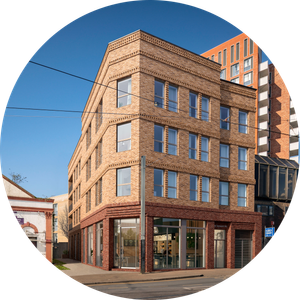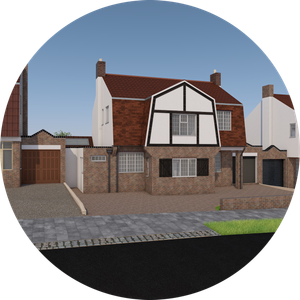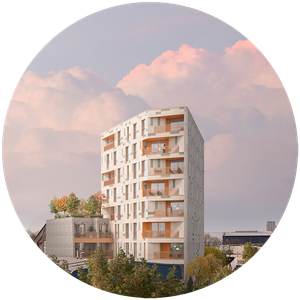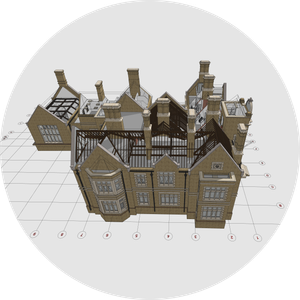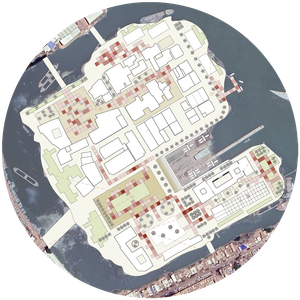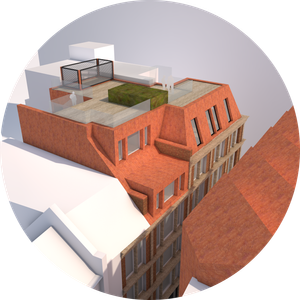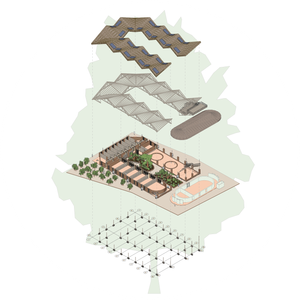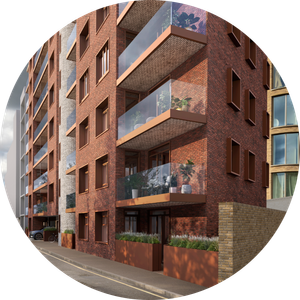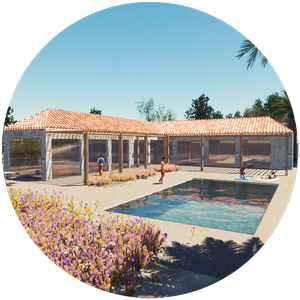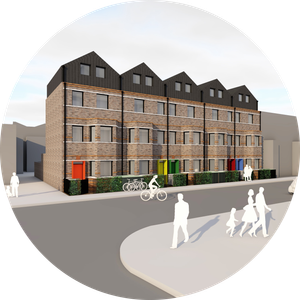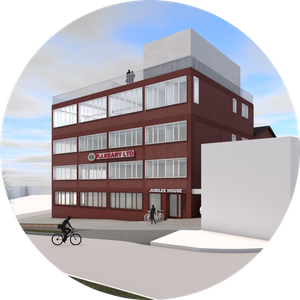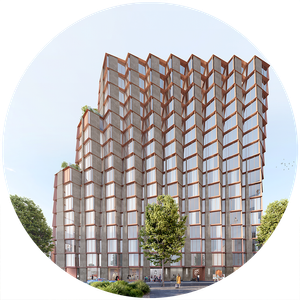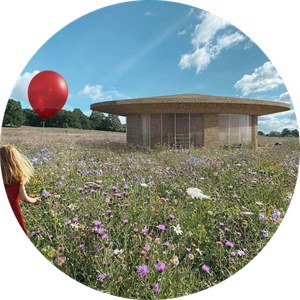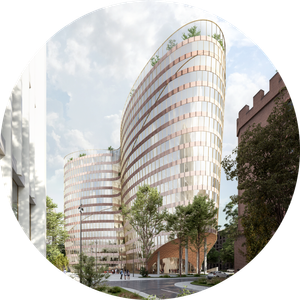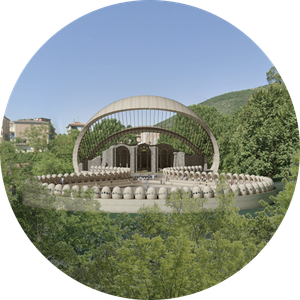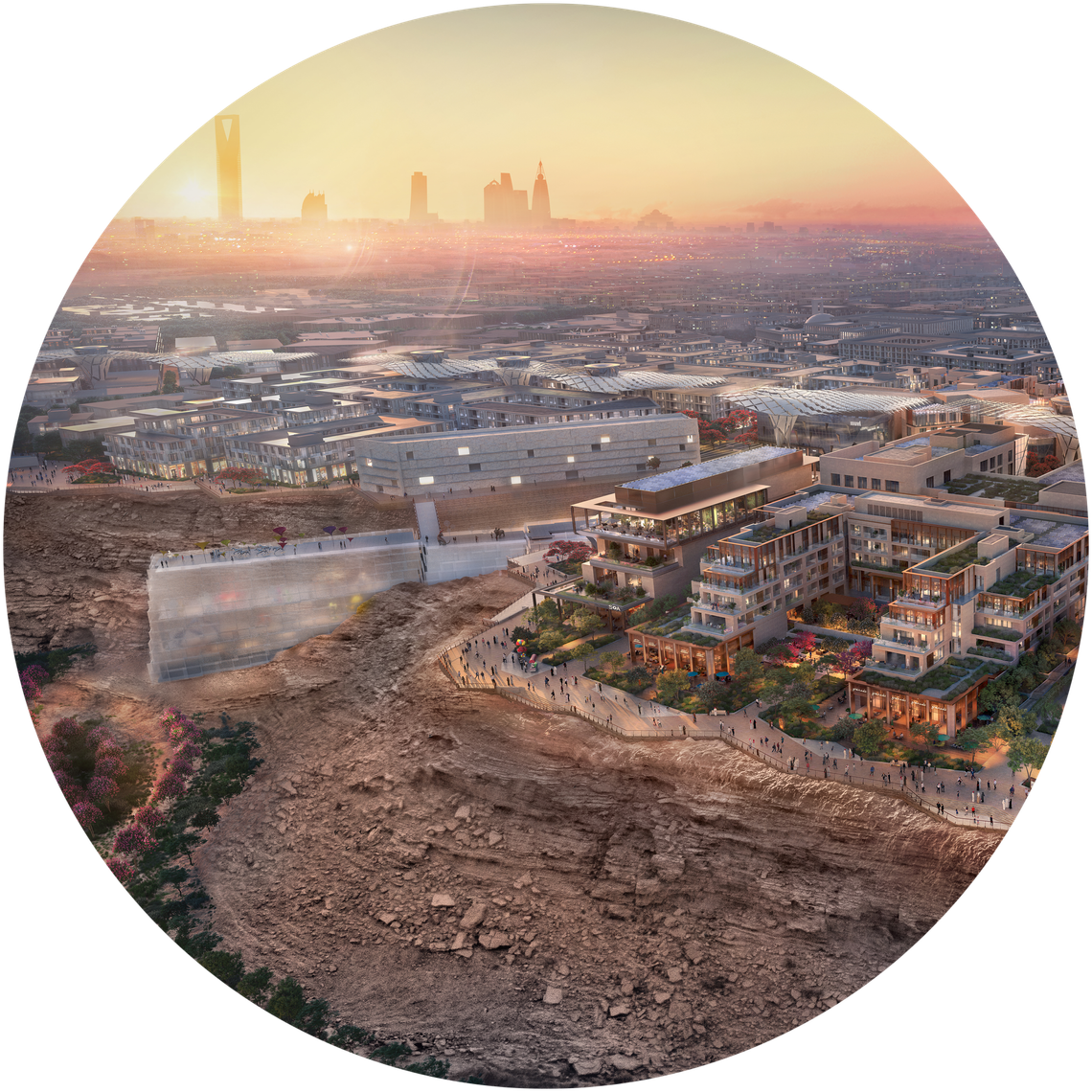
Al Mishraq /Misk City
''A key requirement from our client was to identify different tree species by the relevant tree shapes. Tree representations needed to be realistic in 3D views and light enough for efficient IFC exports whilst following some determined standards in 2D views. This required the development of an in-house custom GDL object (Billboard Tool) to implement parametric custom tree shapes and textures that would allow quick modifications in 2D and 3D representations if the design specifications changed. Our BillboardTool also responds to MVOs to manage detail levels.''
Click to Enter the Digital Twin
Our Role
We were contracted as BIM and Archicad experts to coordinate the design of the public spaces in 3D with the project team working in different authoring platforms. As part of the team, we delivered the project over 17 months from RIBA Stages 1 to 5 (construction tender set) completed in October 2022. All 2D and 3D information, including the full landscaping construction set has been extracted from the Archicad 3D BIM model we developed.
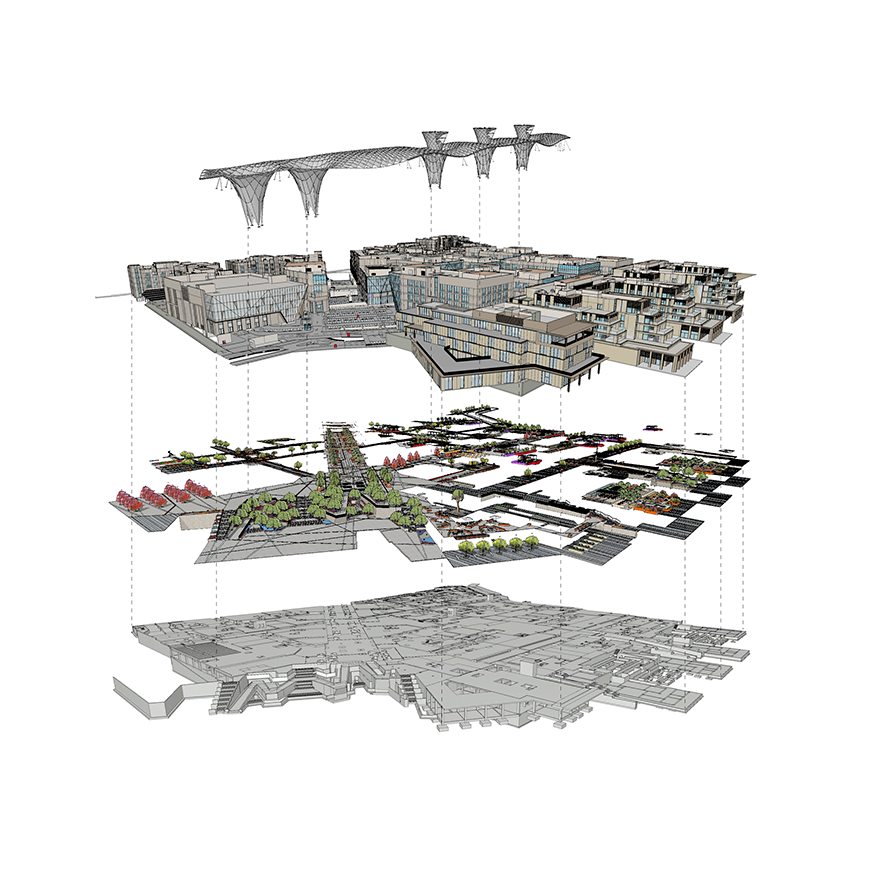
Team
FSDC (client - landscape architect - Autocad) /CRTKL (lead designer and architect - Revit) /Arcadis (project Manager) /JLL (BIM protocol and BEP manager) /SAUDI DIYAR (atructural, civil and MEP engineering - Revit), Crystal Fountains (water features Designer - Revit) /Wernersobek (Spatial structure designer - Rhinoceros - Grasshopper) /Mott Macdonald (traffic management - Autocad - Civil 3D)
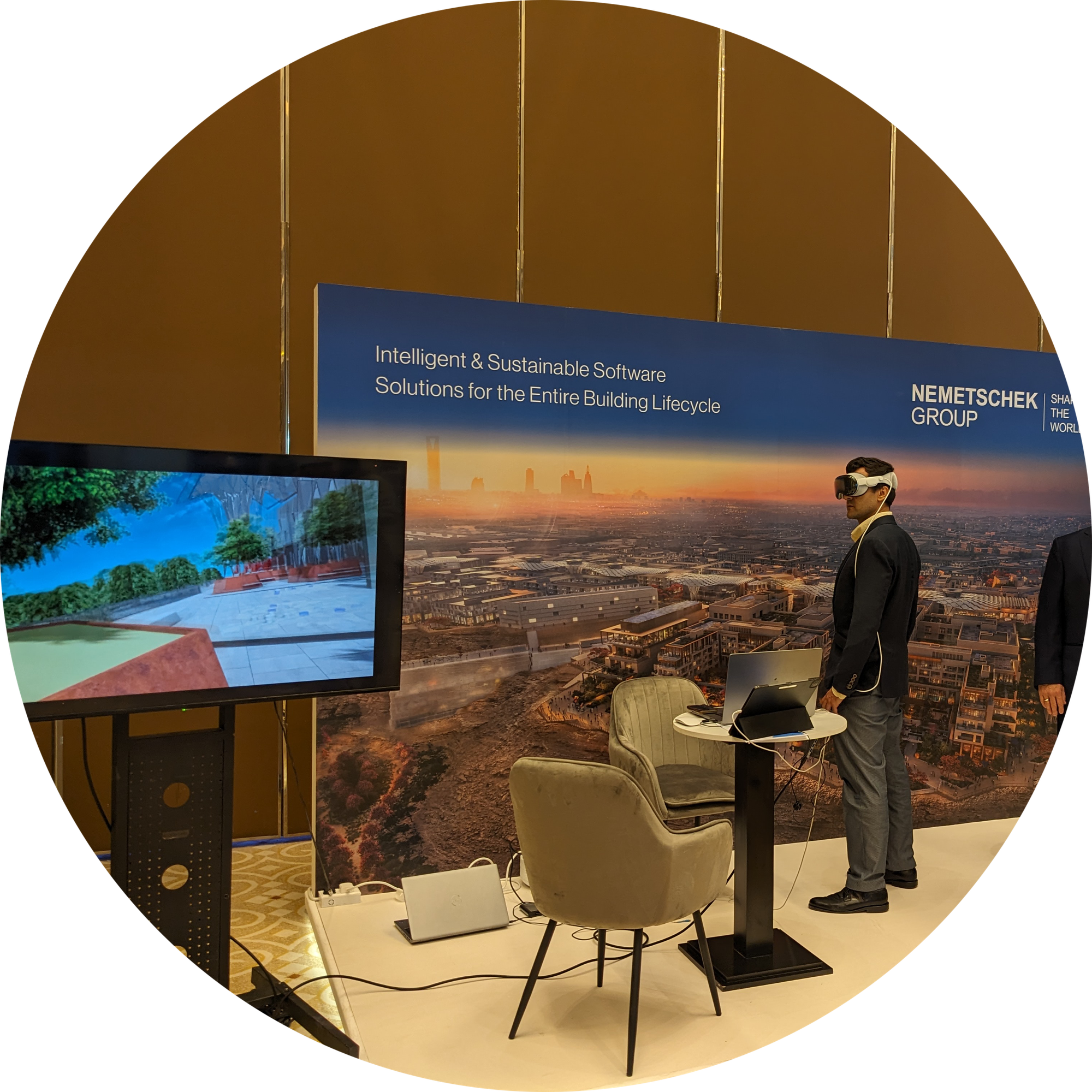





Presentation of the digital twin at the Saudi Giga Projects 2024 in Riyadh, KSA ©airc.digital

