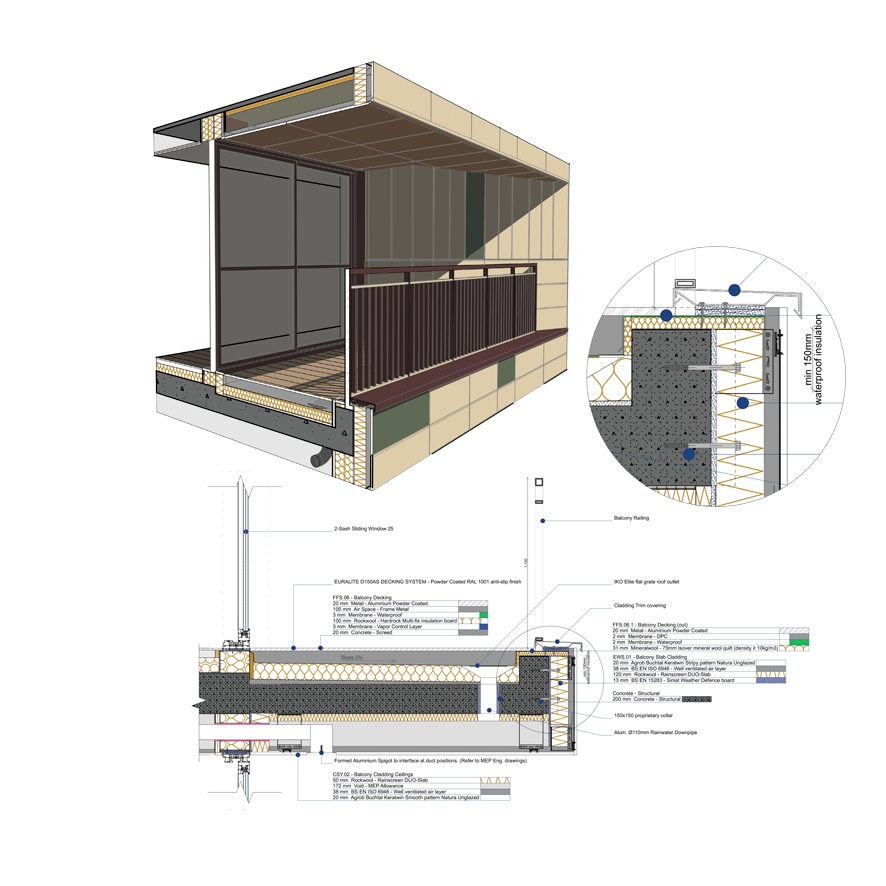We are Archicad experts.
Archicad graphic styles based on RIBA stages of work ©airc.digital
Our diverse and experienced team includes architects, BIM coordinators, BIM managers, certified passive house designers, GDL coders, civil engineers, designers and parametric architects. We understand design and construction processes. We are also Archicad and BIM experts in line with ISO 19650. This unique blend makes us your ideal partner to build your Archicad capabilities based on your current workflow. There are many ways to build an Archicad template but there is only one way to build your template. Our team will help you find it.
Do you need help with Archicad?
We can help you creating your own bespoke template so you can focus on what you do best, designing! The production of all 2D and 3D deliverables can be automated to save time, increase efficiency and provide consistency through out all your projects.
Be Archicad ready in as little as 3 months!
Our 3 to 6 months programme based on your custom requirements includes current template analysis report, bi-weekly video call, dedicated slack channel and cloud-based Archicad Standard Operations Procedures manual (SOP manual) and will take you through your bespoke journey based on:
Step 1
Analysis of your current template and workflows
Step 2
Production of your bespoke template, workflow and SOP manual
Step 3
Training, Q&A and implementation
How to start your journey?
The journey always starts with the analysis of your Archicad template which reflects your own ways of working, what we call your workflow. Based on your current workflow, our team will help you identify the key areas of work to bring your template to the next level. These could include but are not limited to 3D Detailing Workflow - Point Cloud Management - EcoDesigner Workflow - Automations - Presentation, Visualisation and Output - Bespoke GDL Design Tools - Bespoke Materials Library - Environmental and LCA Modelling.
People we already helped!
We already helped several design studios developing their bespoke OpenBIM workflows to enhance their delivery of highly sustainable and innovative projects including: NAME architecture /Gbolade Design Studio /METRICA Design Studio /BASHA-FRANKLIN /WREN KITCHENS /Engineeria
Take your Archicad to the next level!
We can help you getting the best of your Archicad subscription by creating bespoke workflows in line with OpenBIM standards and ISO19650. You will then be able to focus on delivering projects at all design stages!
3D detailing with Archicad

Archicad - Revit workflows
We tested IFC classes editability in Revit using openBIM workflows. The video showcases IFC elements being imported in Revit and the extent into what they remain parametric and editable.
©airc.digital
Point Cloud management
We demonstrate how our CloudTool can help you showcasing the point cloud survey to clients directly from Archicad
©airc.digital
Daylight /Sunlight /Shadow analysis
We demonstrate how you can create shadow analysis directly in Archicad.
©airc.digital
