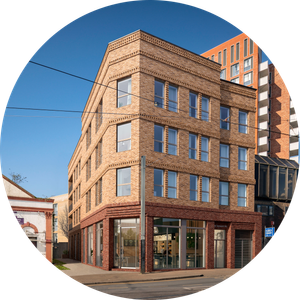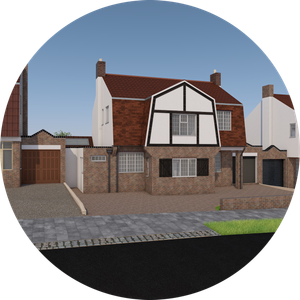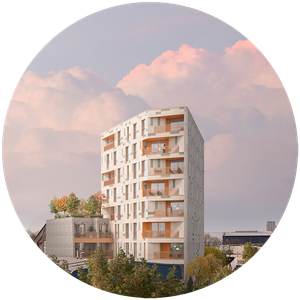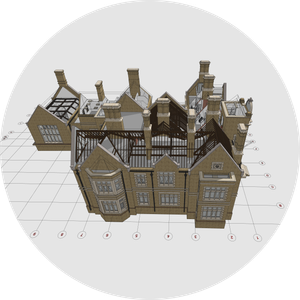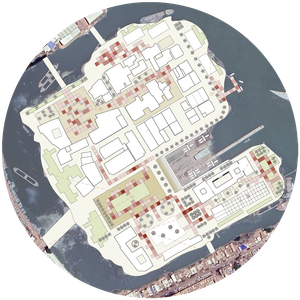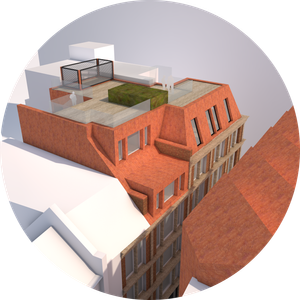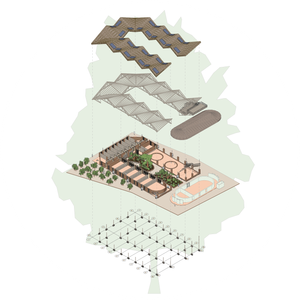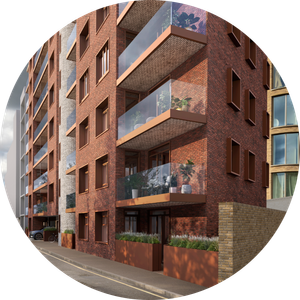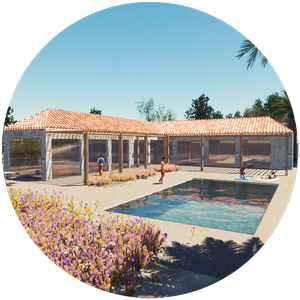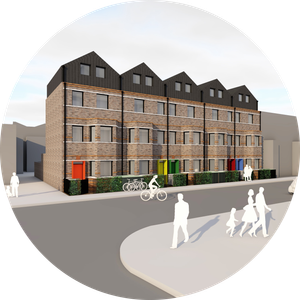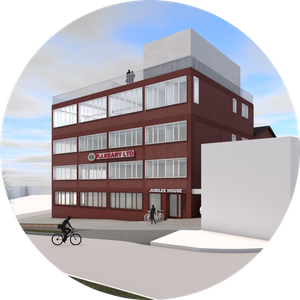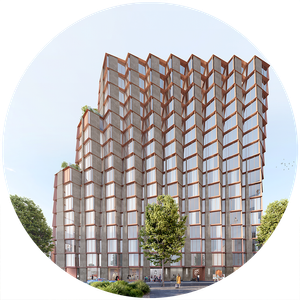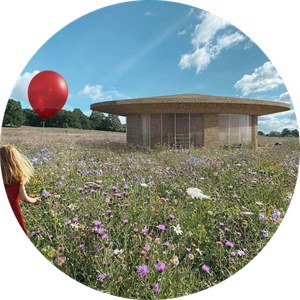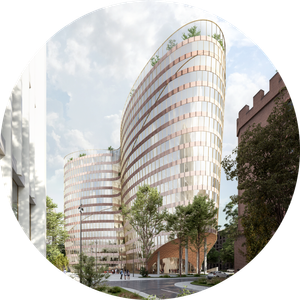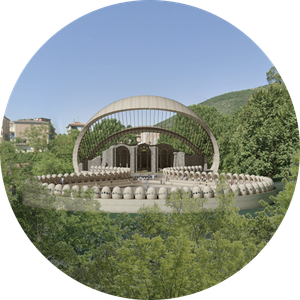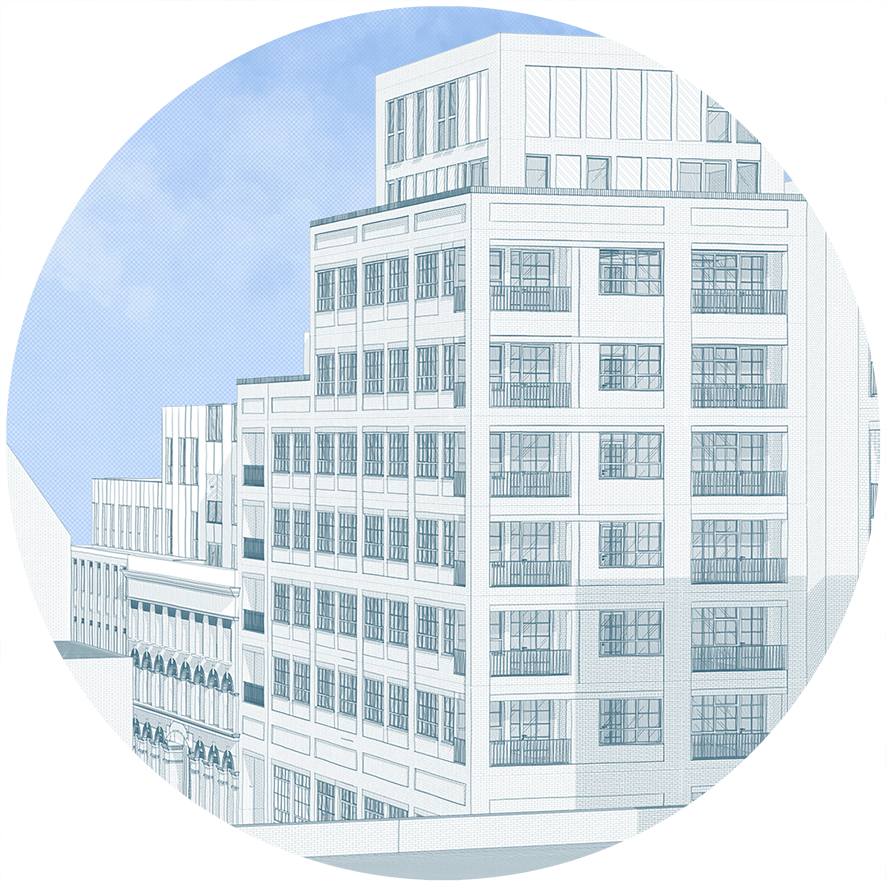
Caroline Street
''A key requirement from our client was to develop a workflow integrating an existing historical elevation, elements of the proposal already built on-site, a previous planning consent, the detailed design and amendments requested by the end-client to enhance the proposal. To establish this workflow we combined existing data and information with additional localised point cloud survey on site federated with the BIM models in Archicad.''
Click to Enter the Digital Twin
Our Role
Based on a previous planning consent, we re-designed the original proposal through all RIBA stages in close collaboration with the project team to maximise the buildability of the proposal and include the elements already built on-site. We developed the design using a BIM model based on OpenBIM standards, managing the exchange of IFC models between the design disciplines.
Team
ANTVIC (client) /airc.design (architecture - Archicad) /airc.digital (BIM - Archicad) /Fairhurst (civil and structural engineering - Revit) /Consolux (MEP engineering - Revit) /Steel Frame Solutions (SFS contractor - Vertex BD Pro 2022) /ANTVIC (contractor - 2D CAD PDF) /Hanover Development (project manager)
Digital Twin for Construction /BIMx
BIM models federation and visualisation ©airc.digital
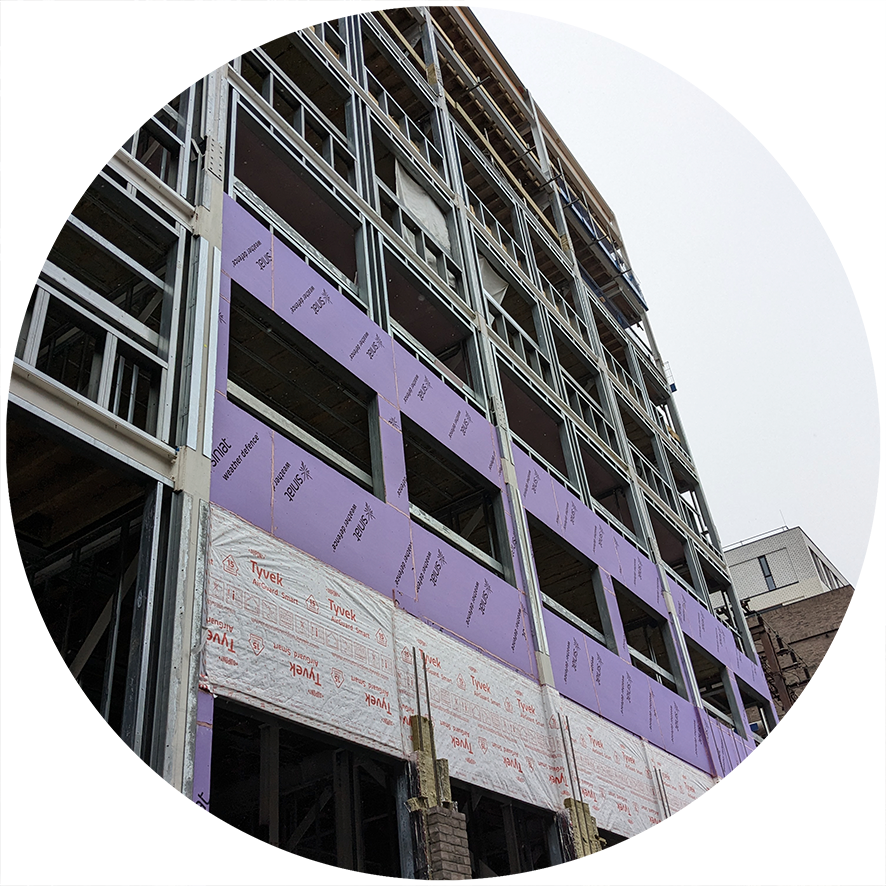
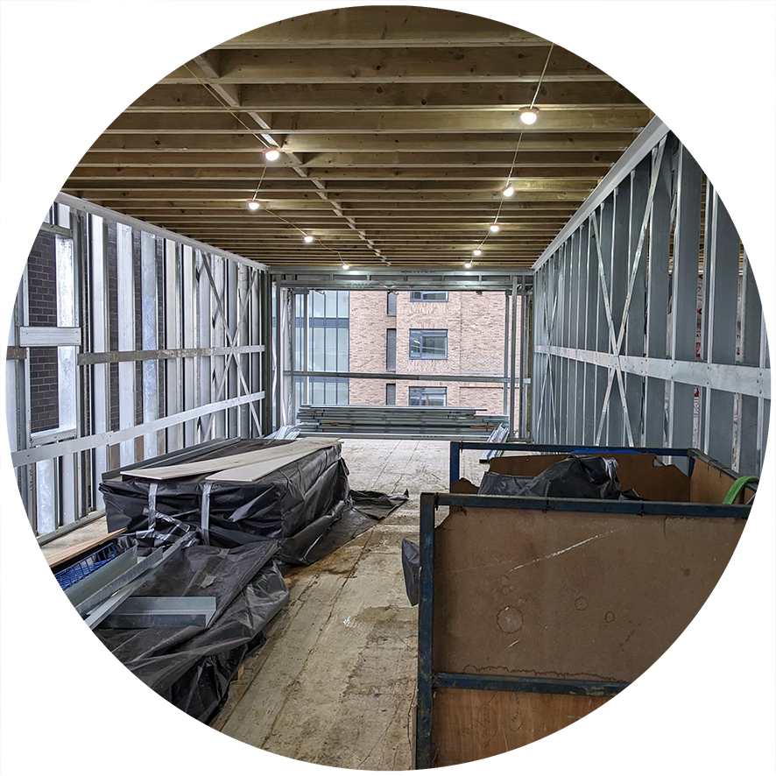
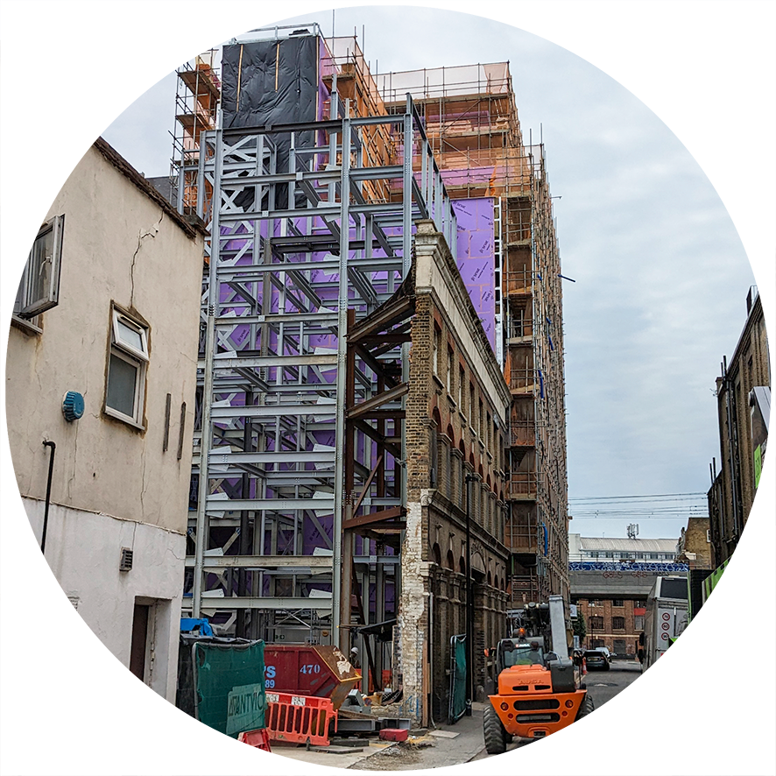
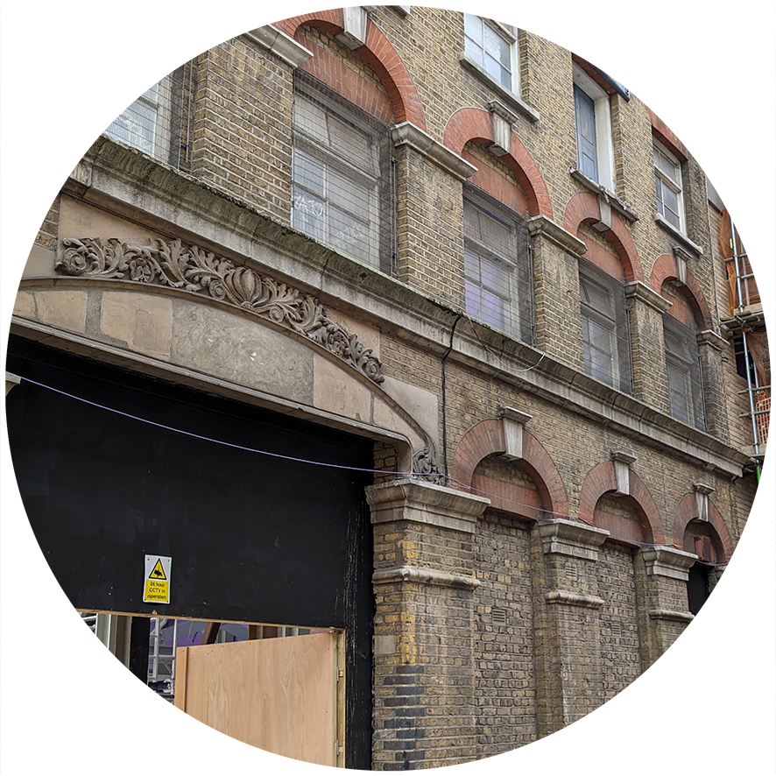
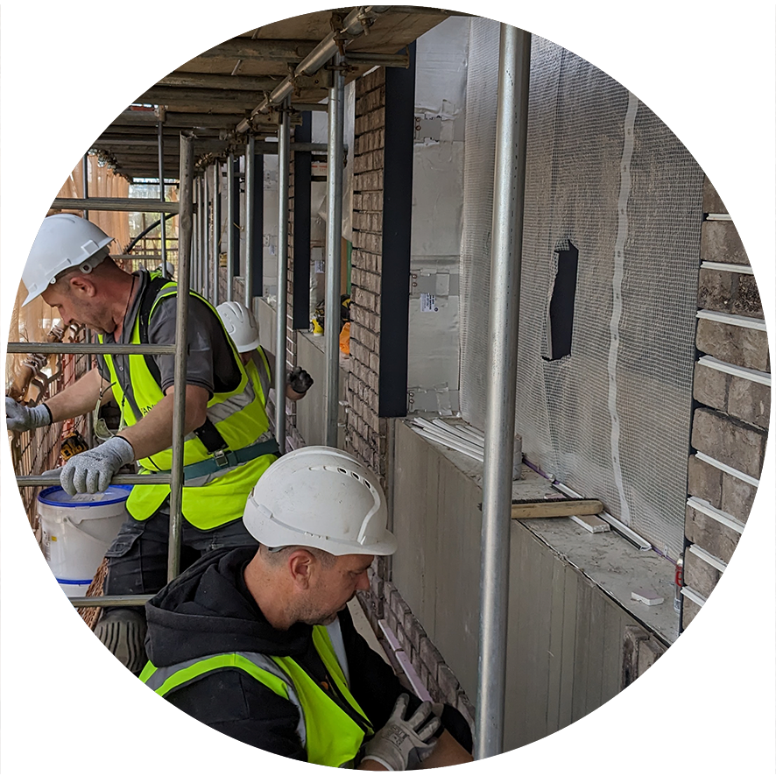
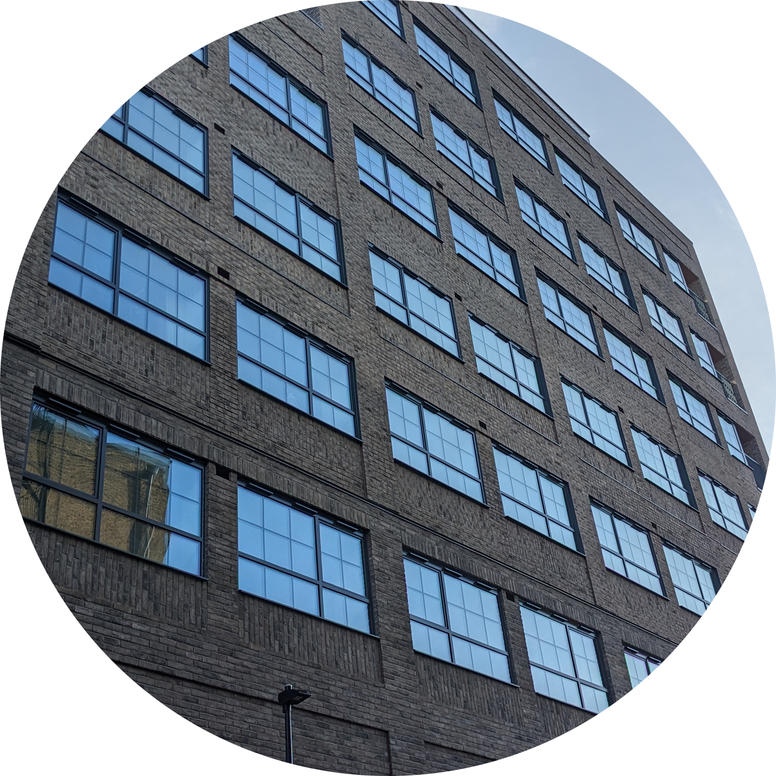


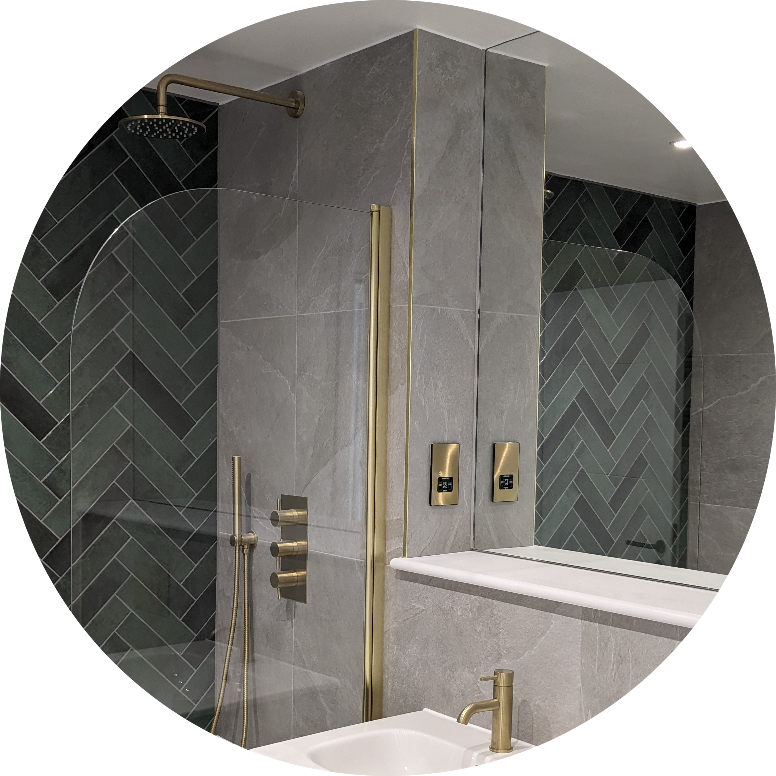
Project completed in 2024 ©airc.design

