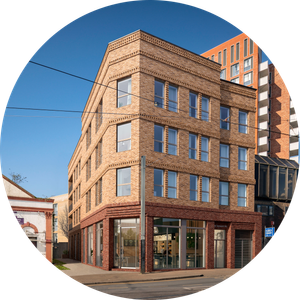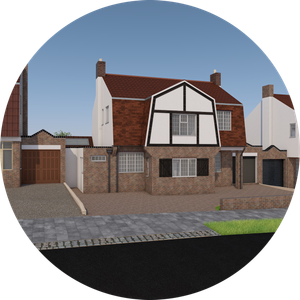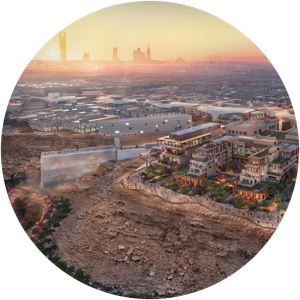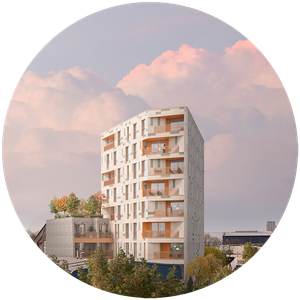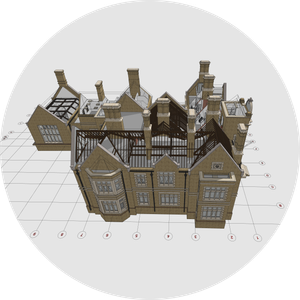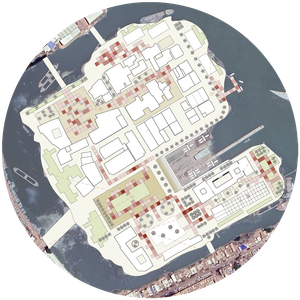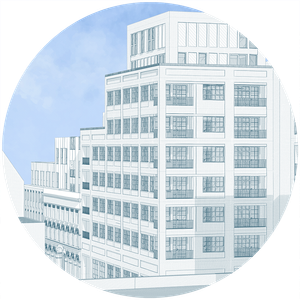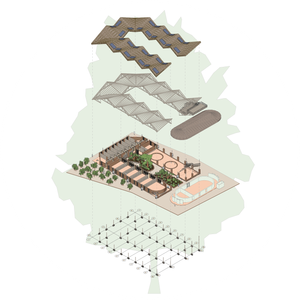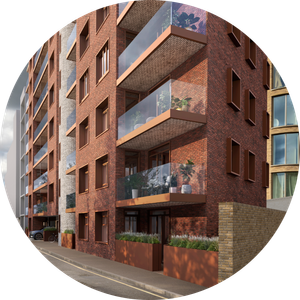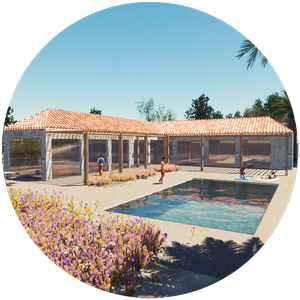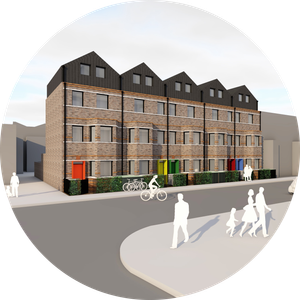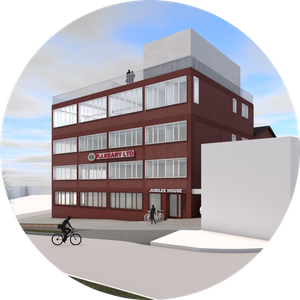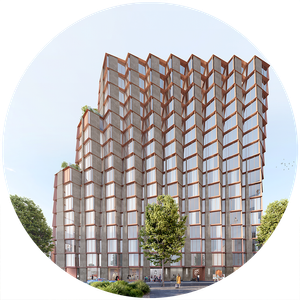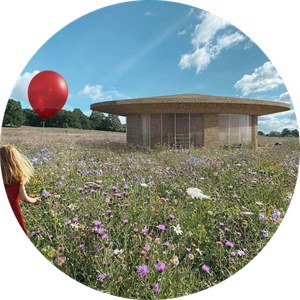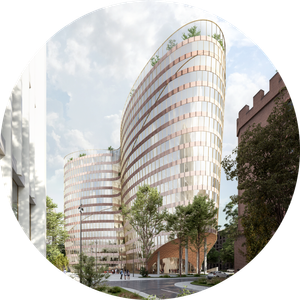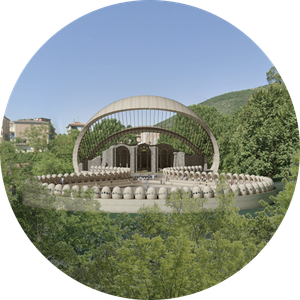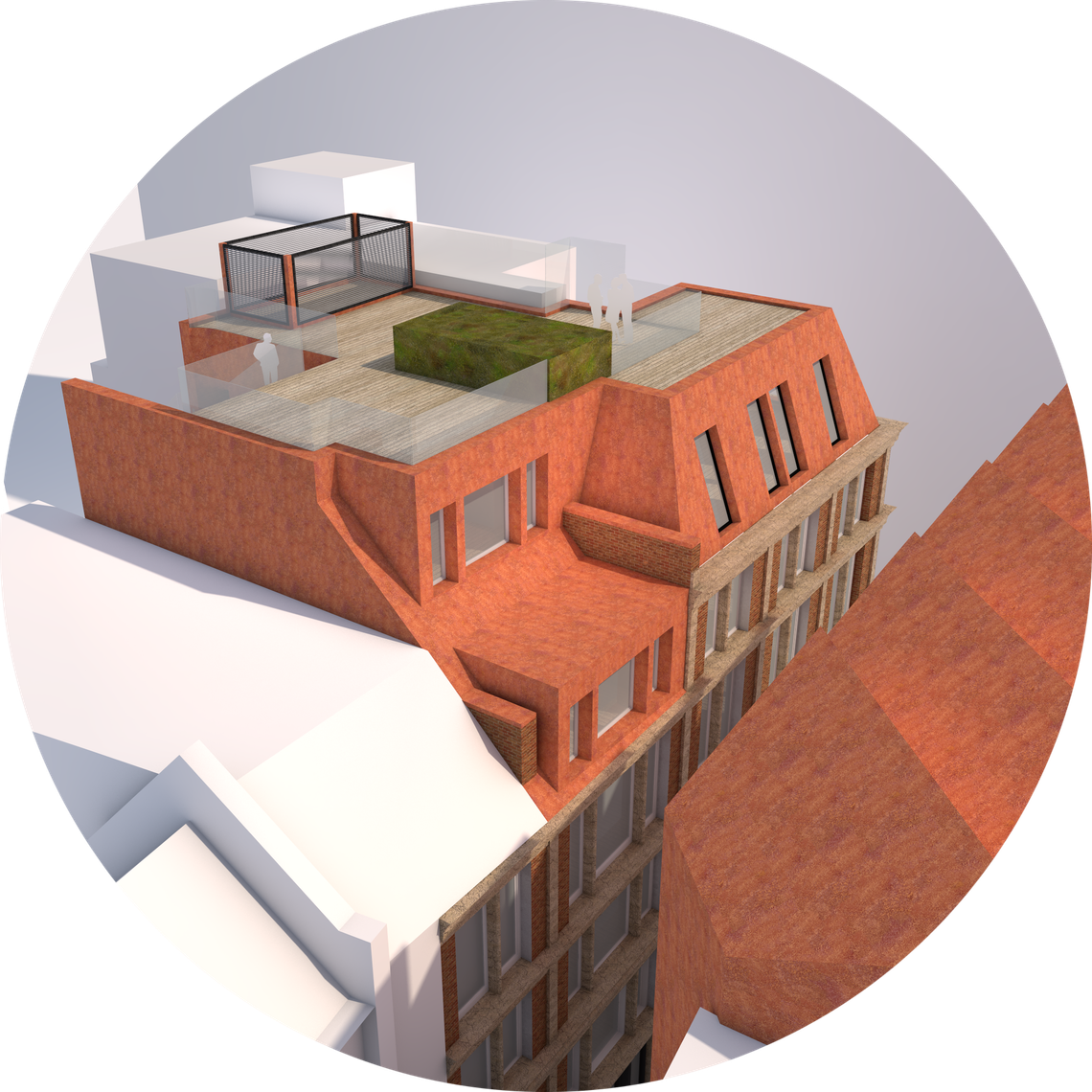
Cuban Embassy
''A key requirement from our client was to maximise the use of the built asset within the constraints of the conservation area. We developed several design options using the BIM model, extracting all 2D information from the 3D model to assess and collaboratively compare all options in a timely manner.''
Click to Enter the Digital Twin
Our Role
We developed the existing BIM model in Archicad based on the E57 point cloud survey to help all stakeholders visualise and assess the characteristics of the existing building. We used CloudTool, our bespoke GDL design tool for Archicad, to build the existing BIM model. Working closely with the project team, we developed a number of design options within the proposed BIM model to determine the best way forward in maximising the value of the built asset.
Team
Deekay (client) /airc.design (architecture - Archicad) /airc.digital (BIM - Archicad) /hgh (townplanning) /Handforth Heritage (heritage) /Murphy GS (point cloud survey - E57)
Digital Twin for Existing Building /Archicad
Point Cloud to BIM Model ©airc.digital
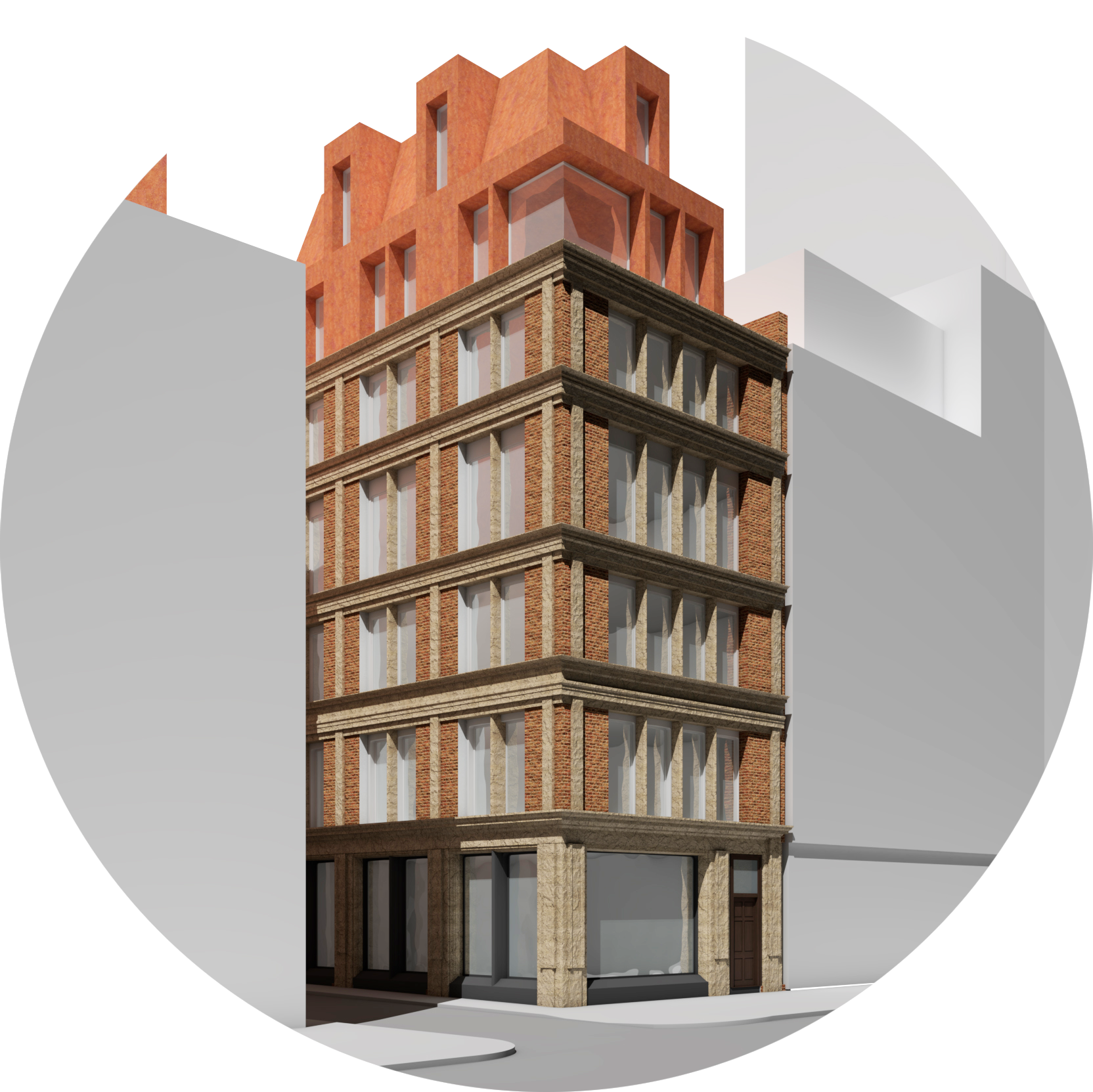
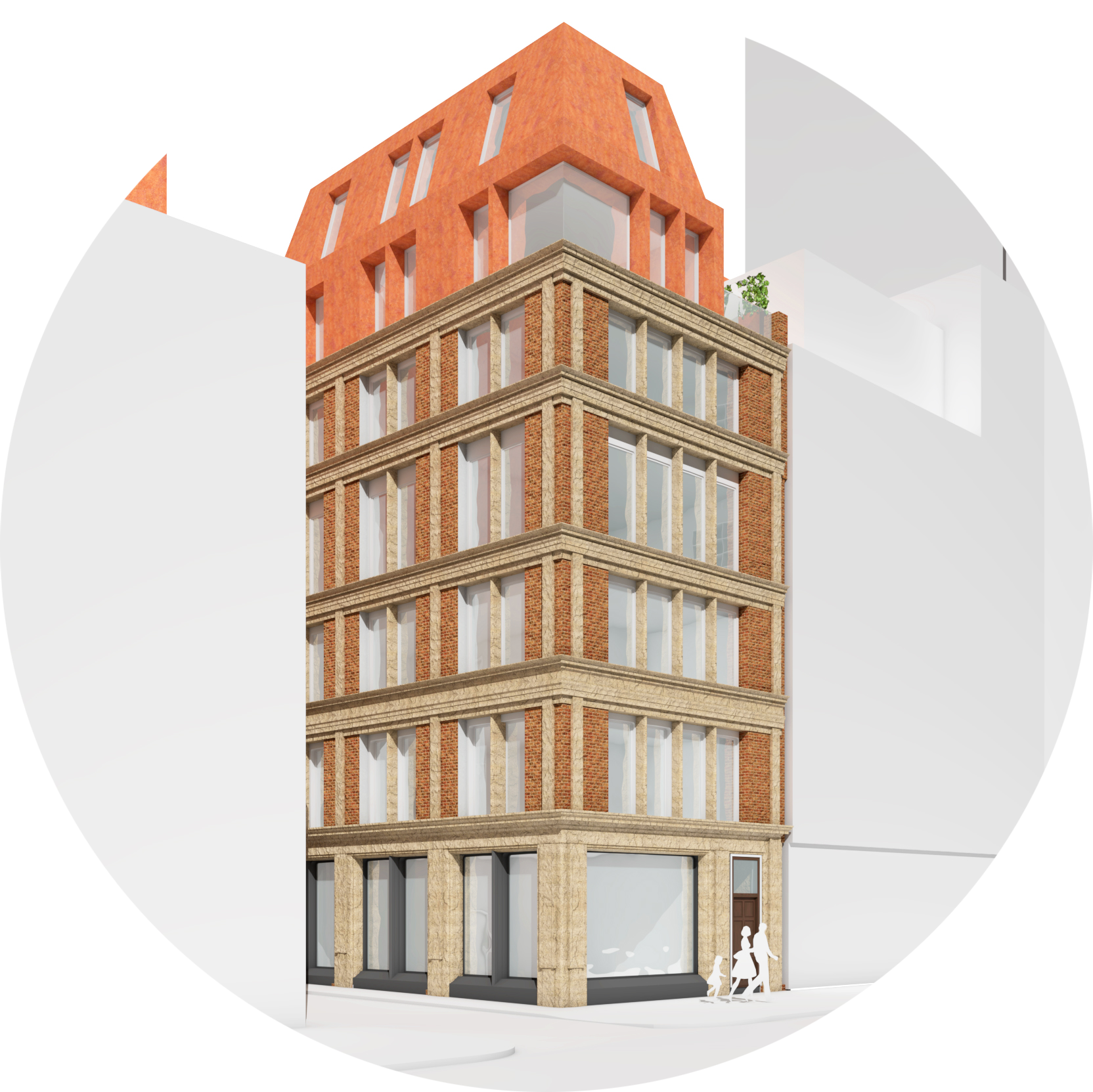
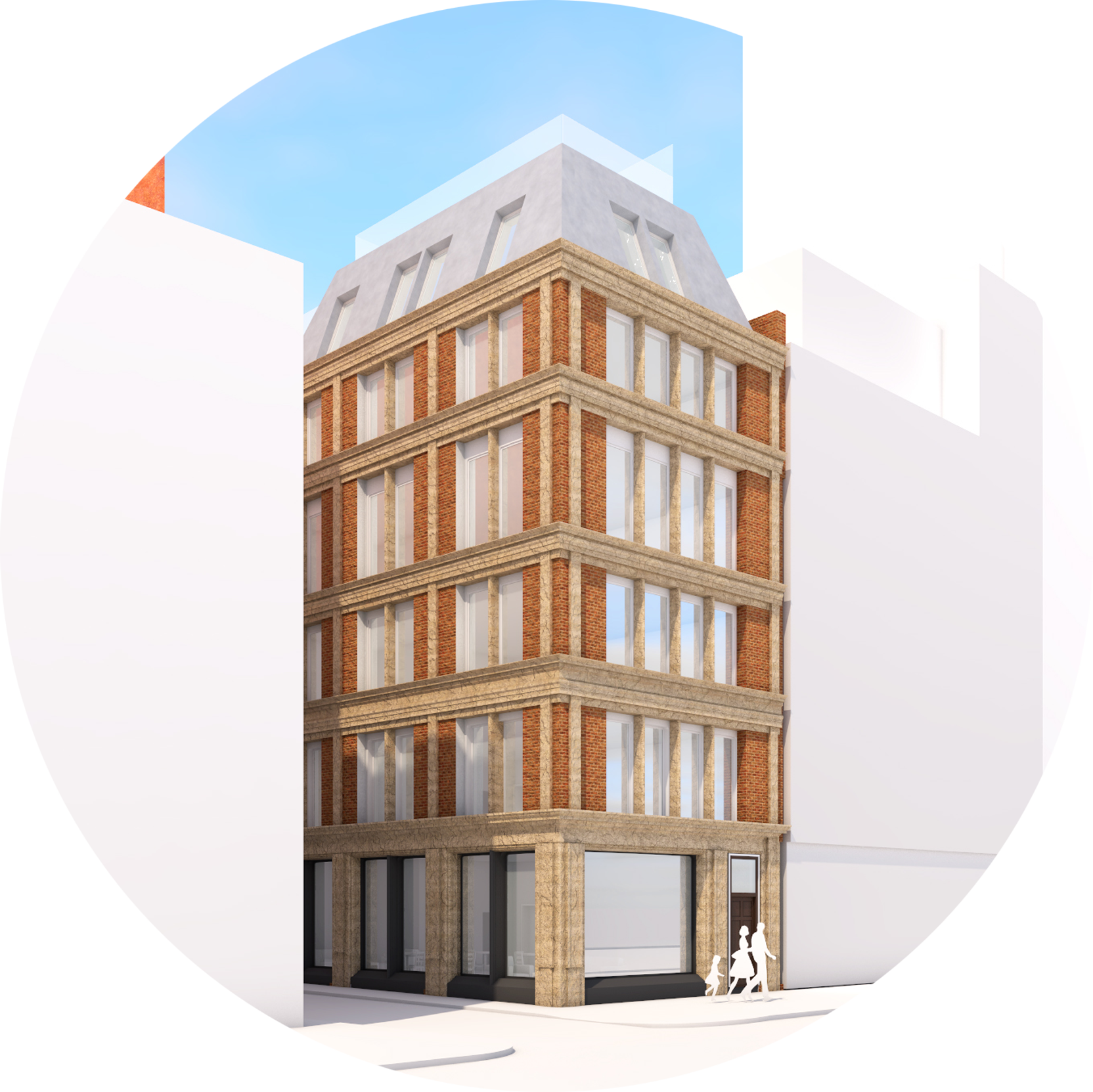
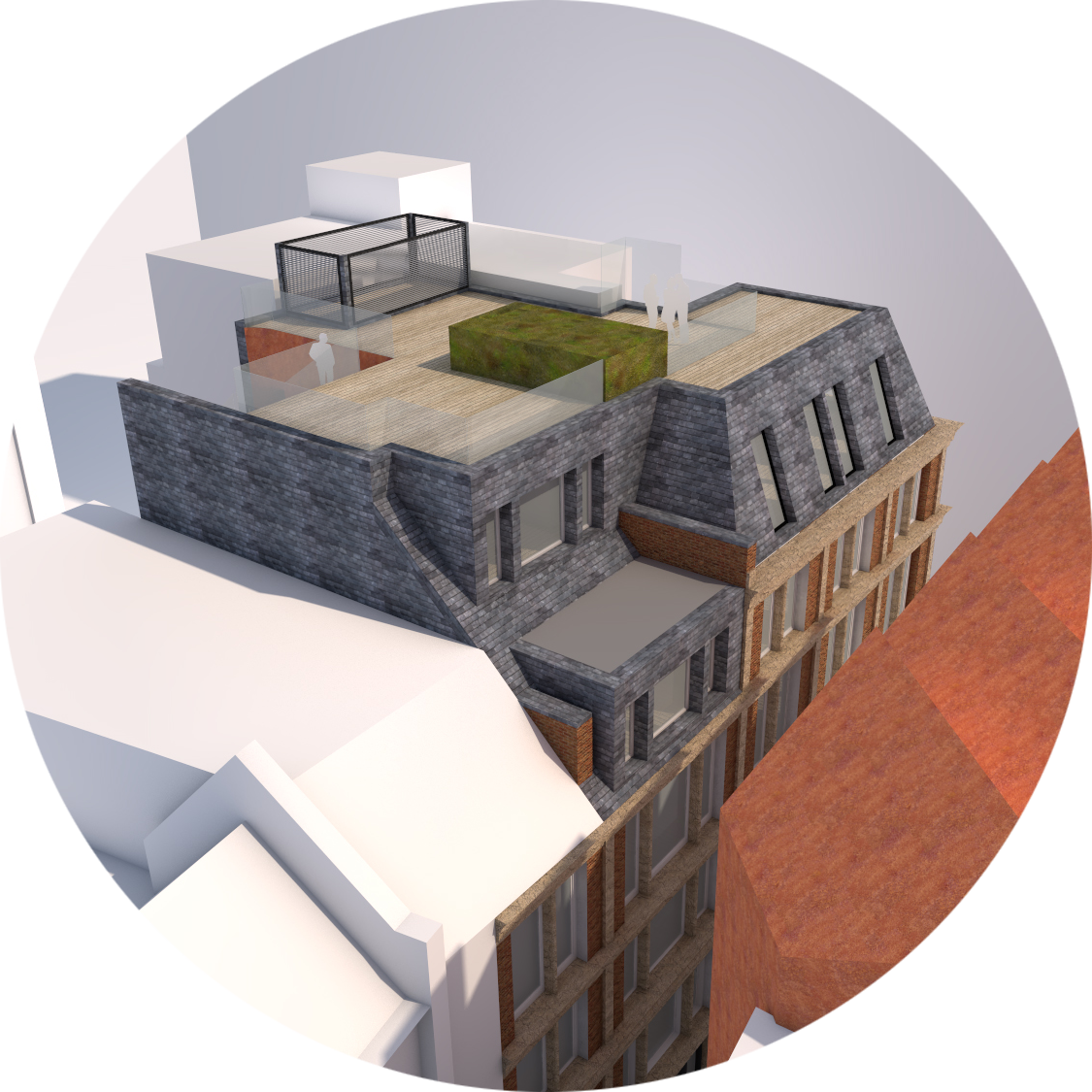
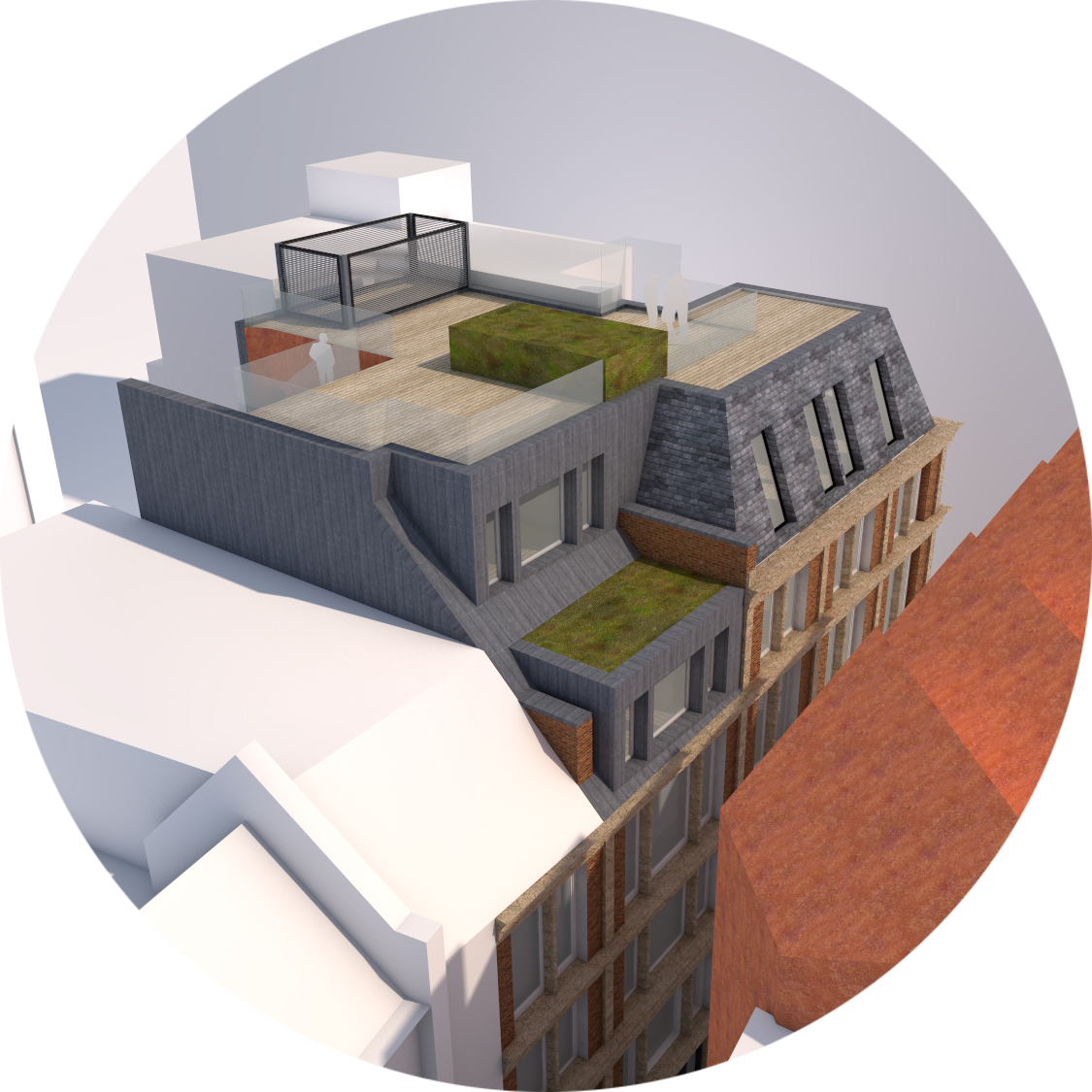
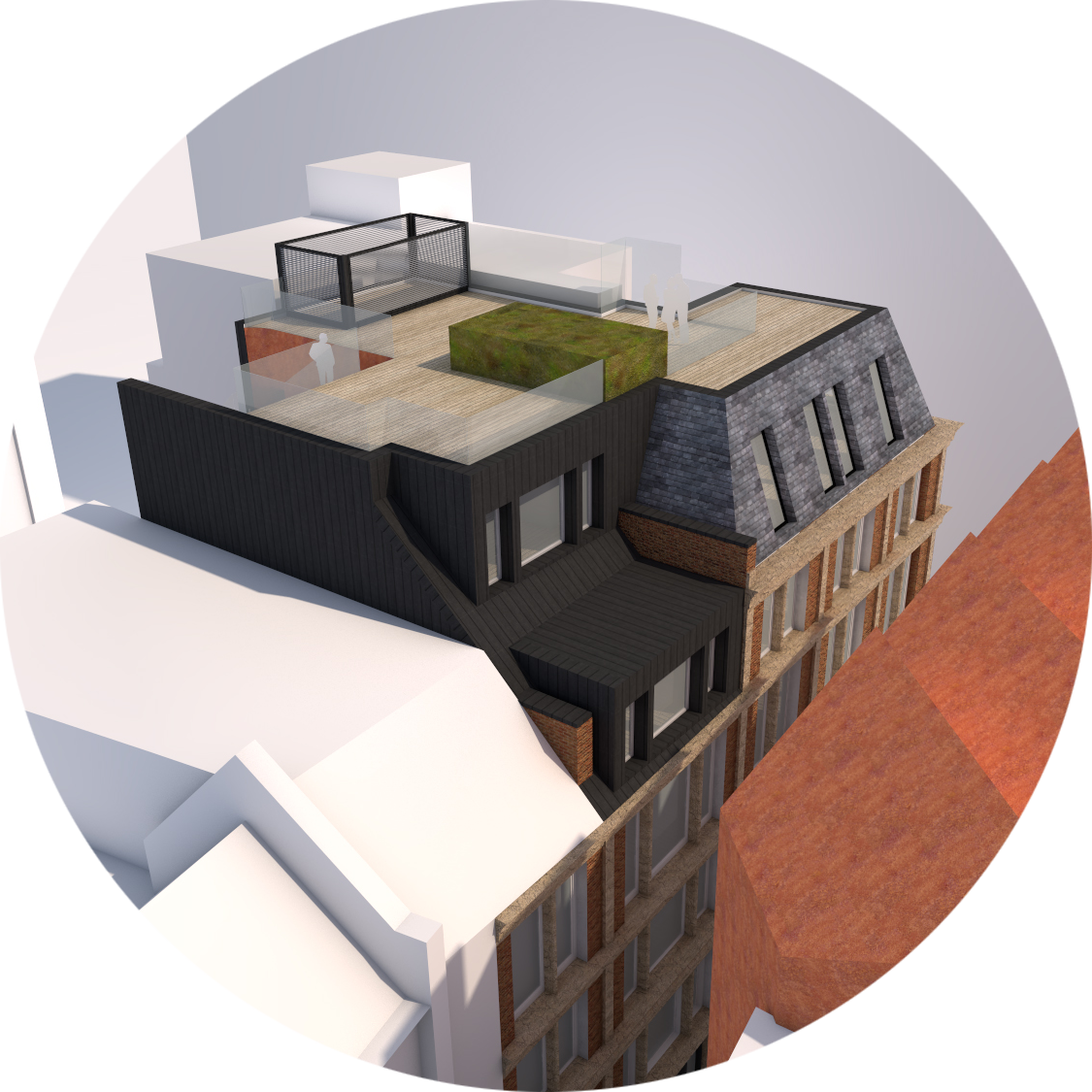
Some of the options generated ©airc.design

