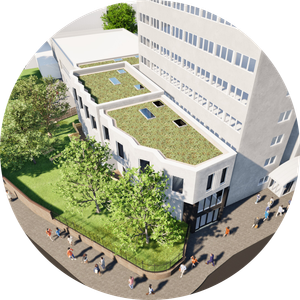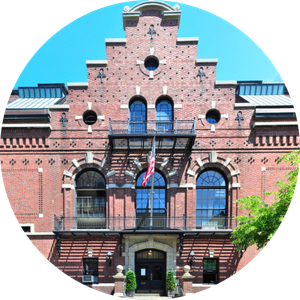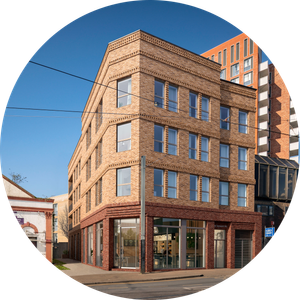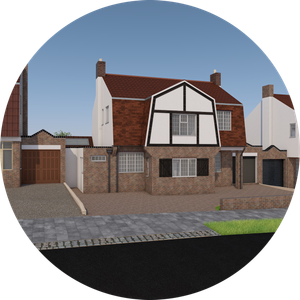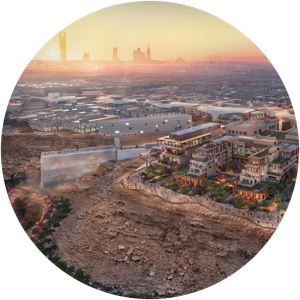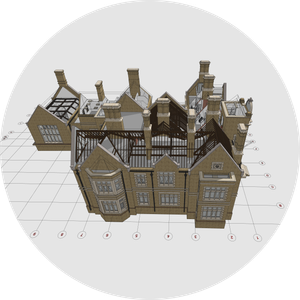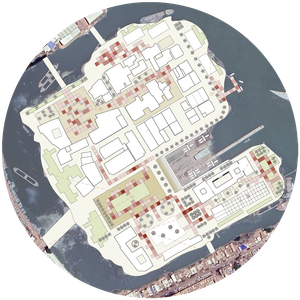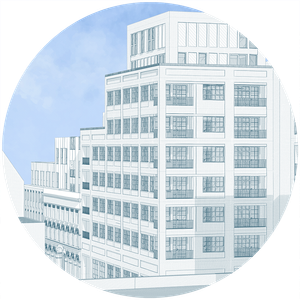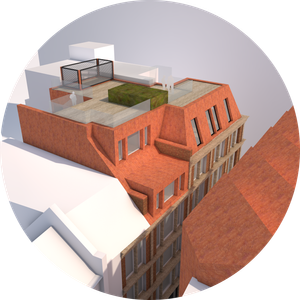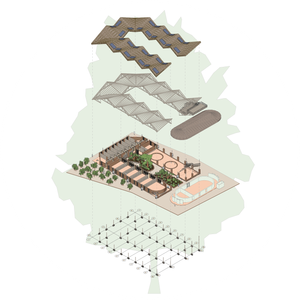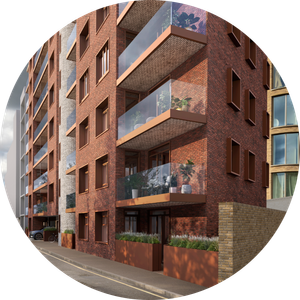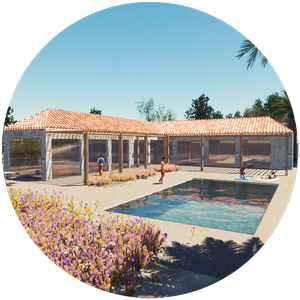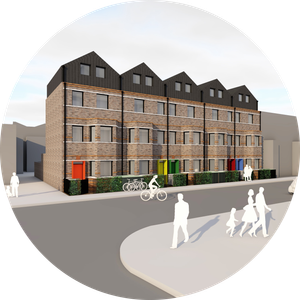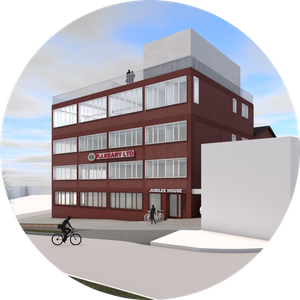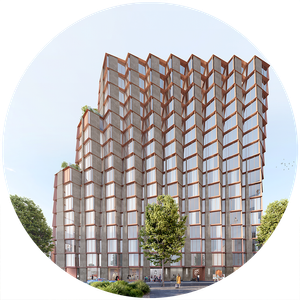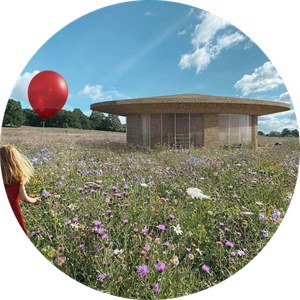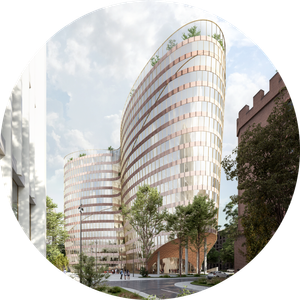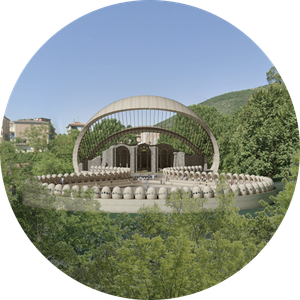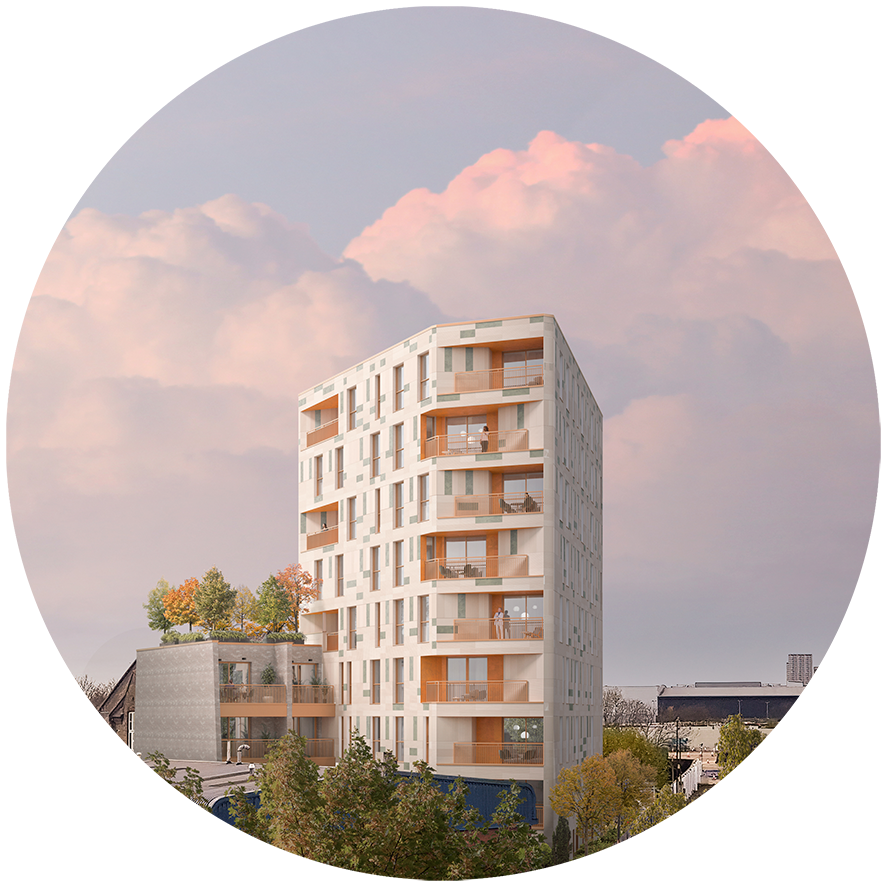
Goodhall Street
''A key requirement from our client was to help the design team running different RIBA Stages in parallel, allowing for the planning process to continue whilst starting construction on site. We developed a specific workflow to allow the production of information from the BIM model to suit the different levels of information required for the different design packages without compromising the coordination process. As part of this workflow, we used our bespoke Complex Profile Extrusion Design Tool to manage the modelling, information and production of the 4,995 individual ceramic tiles of the cladding based on the manufacturer's standards to ensure maximum efficiency, including from a cost perspective.''
Click to Enter the Digital Twin
Our Role
Based on a previous planning consent, we re-designed the original proposal through all RIBA stages in close collaboration with the project team and Ealing Council to maximise the buildability of the proposal. We developed the design using a BIM model based on OpenBIM standards, managing the exchange of IFC models between the design disciplines.
Team
Yellow Brick Capital (client) /airc.design (architecture - Archicad) /airc.digital (BIM - Archicad) /hgh (townplanning) /Fairhurst (civil and structural engineering - Revit) /Consolux (MEP engineering - Revit) /Guarda Landscape (landscape architect - Vectorworks - SketchUp - AutoCAD) /Steel Frame Solutions (SFS contractor - Vertex BD Pro 2022) /ANTVIC (contractor - 2D CAD PDF)
Graphisoft UK Awards 2021 Winner
New Practice Project of the Year ©airc.design
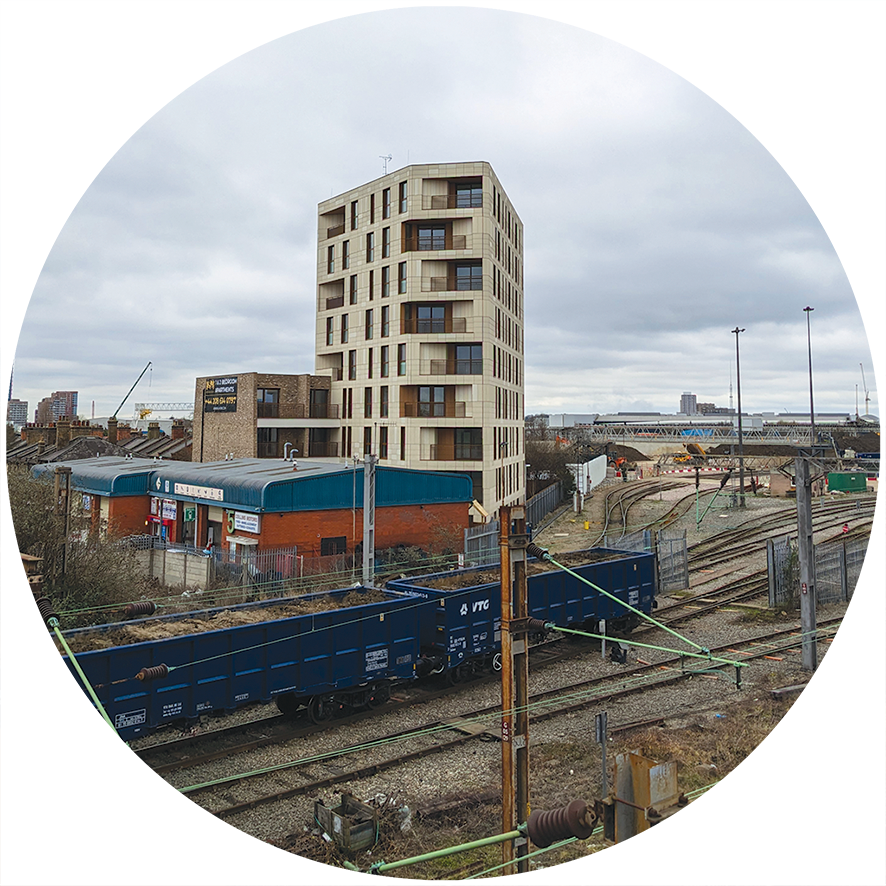
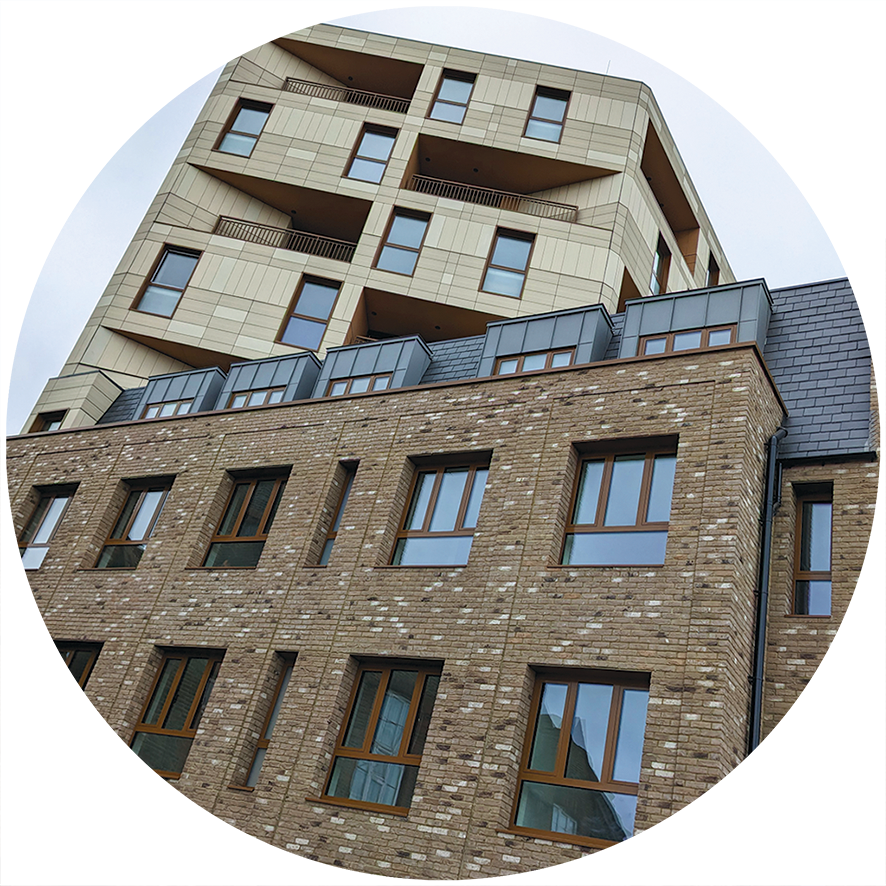
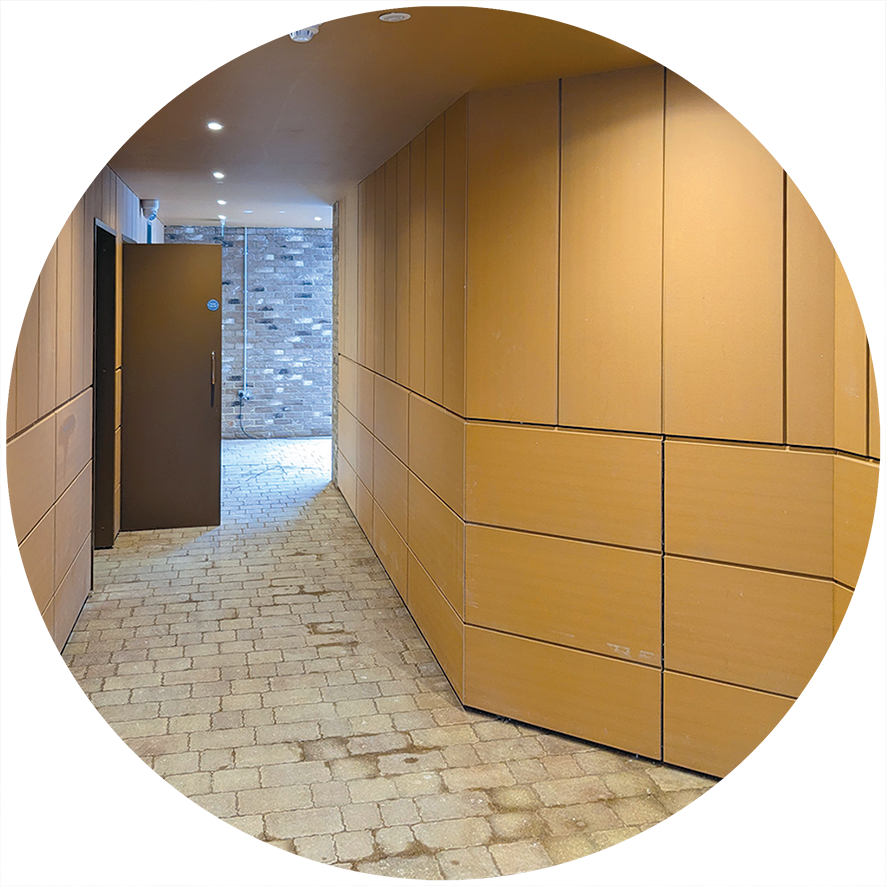
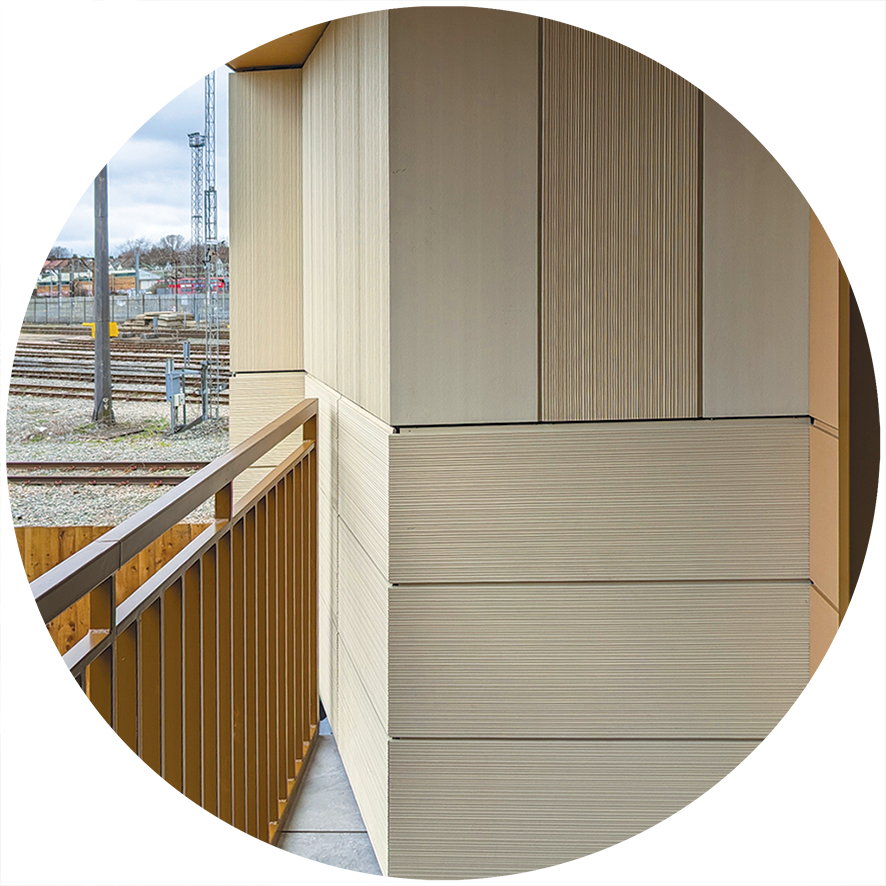
Project completed in 2023 ©airc.design

