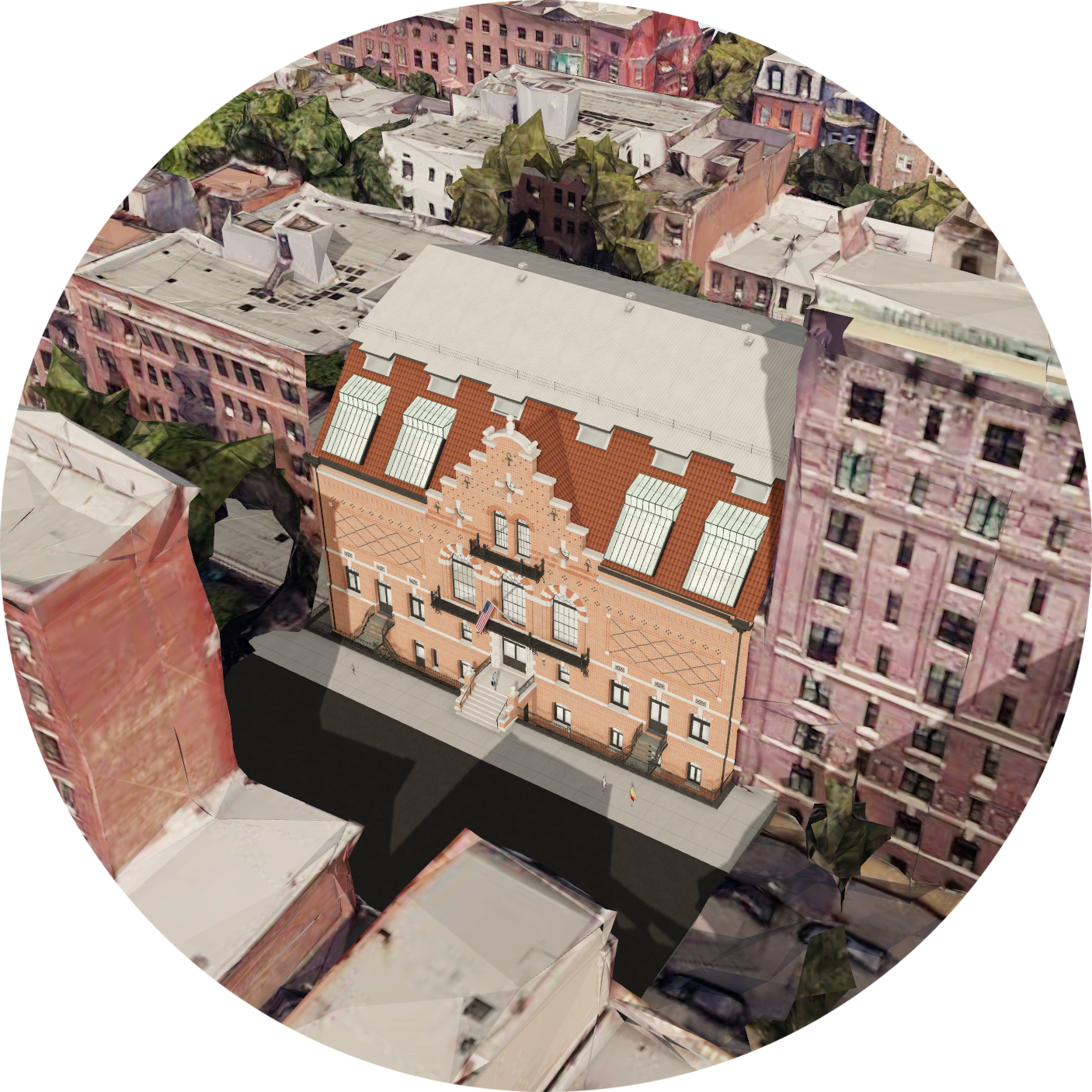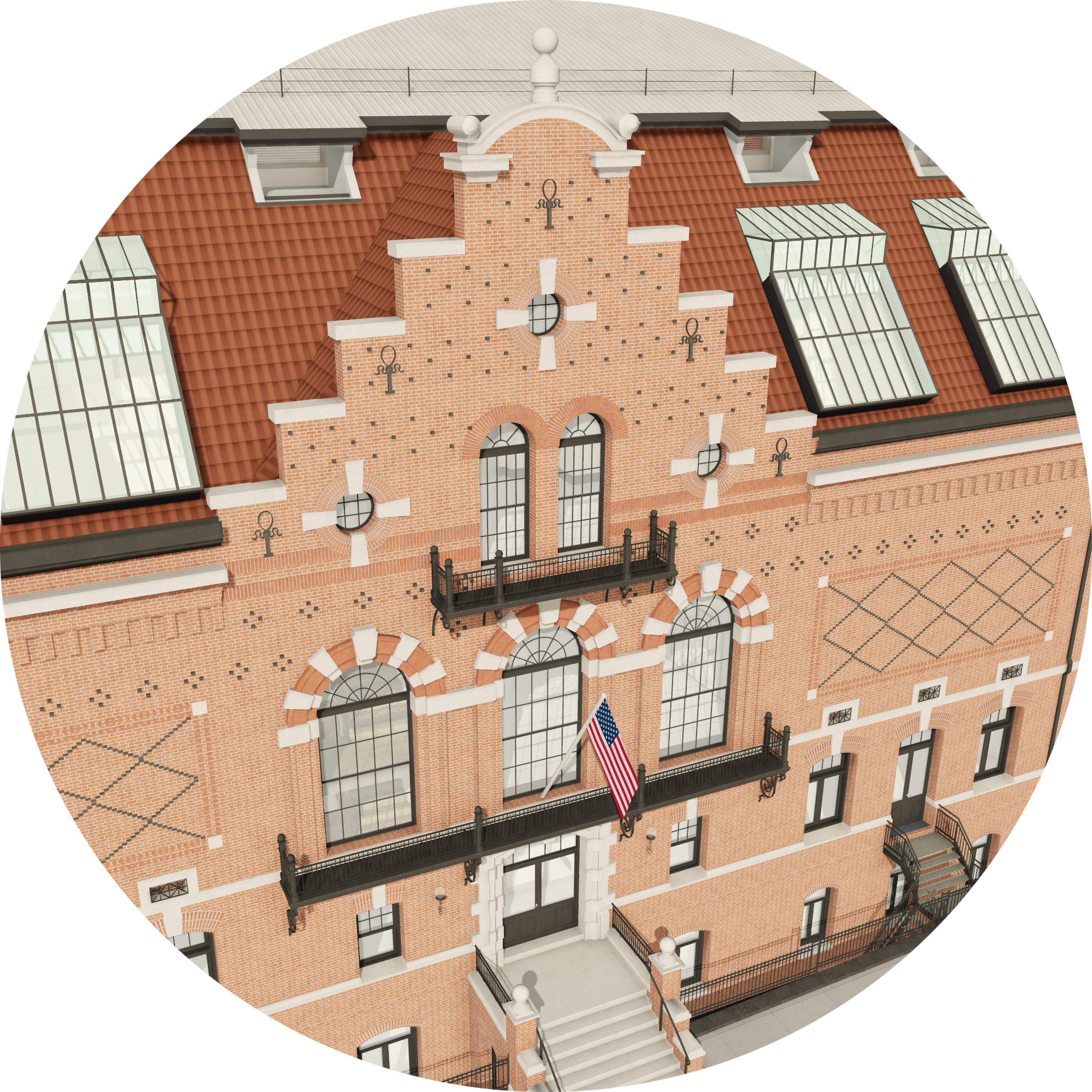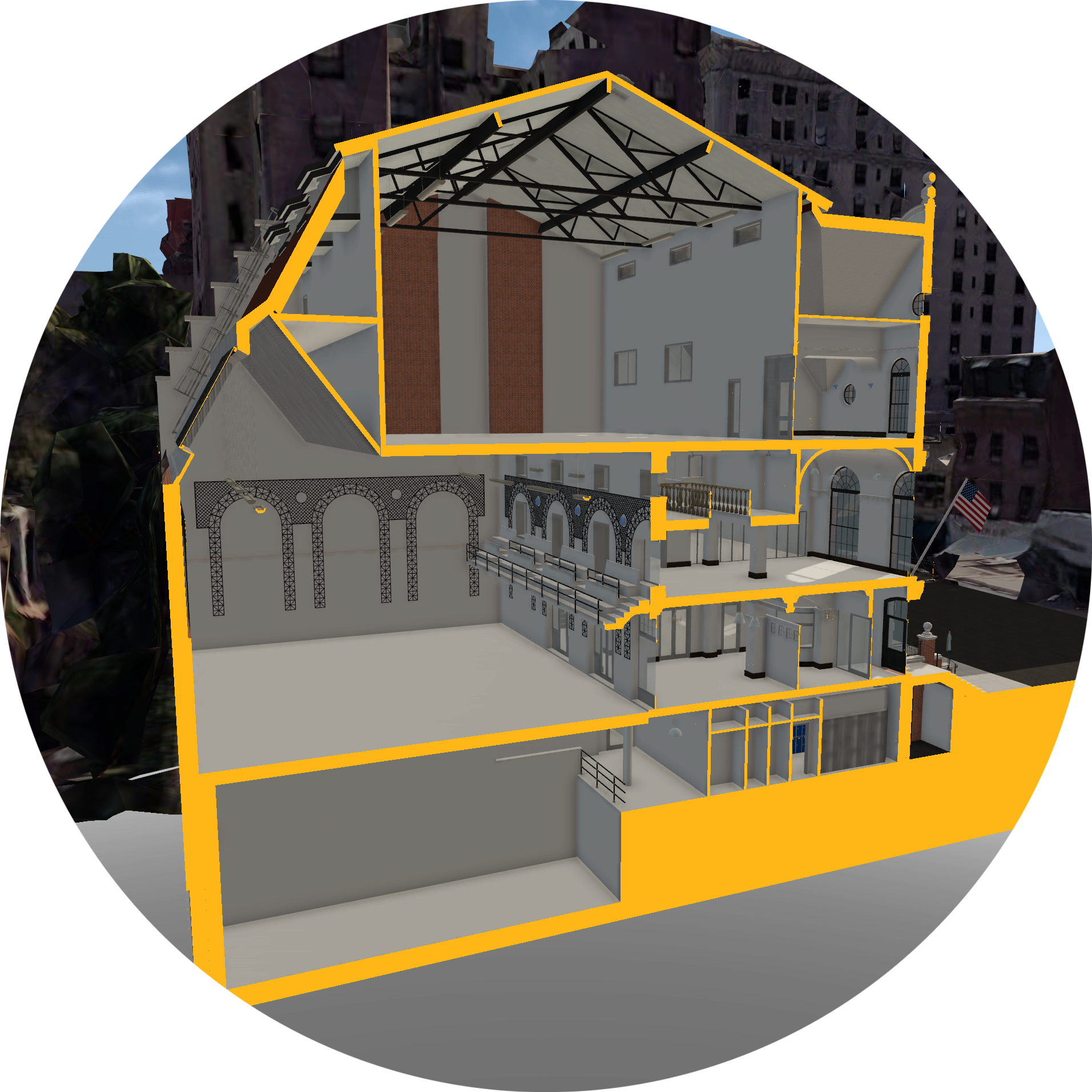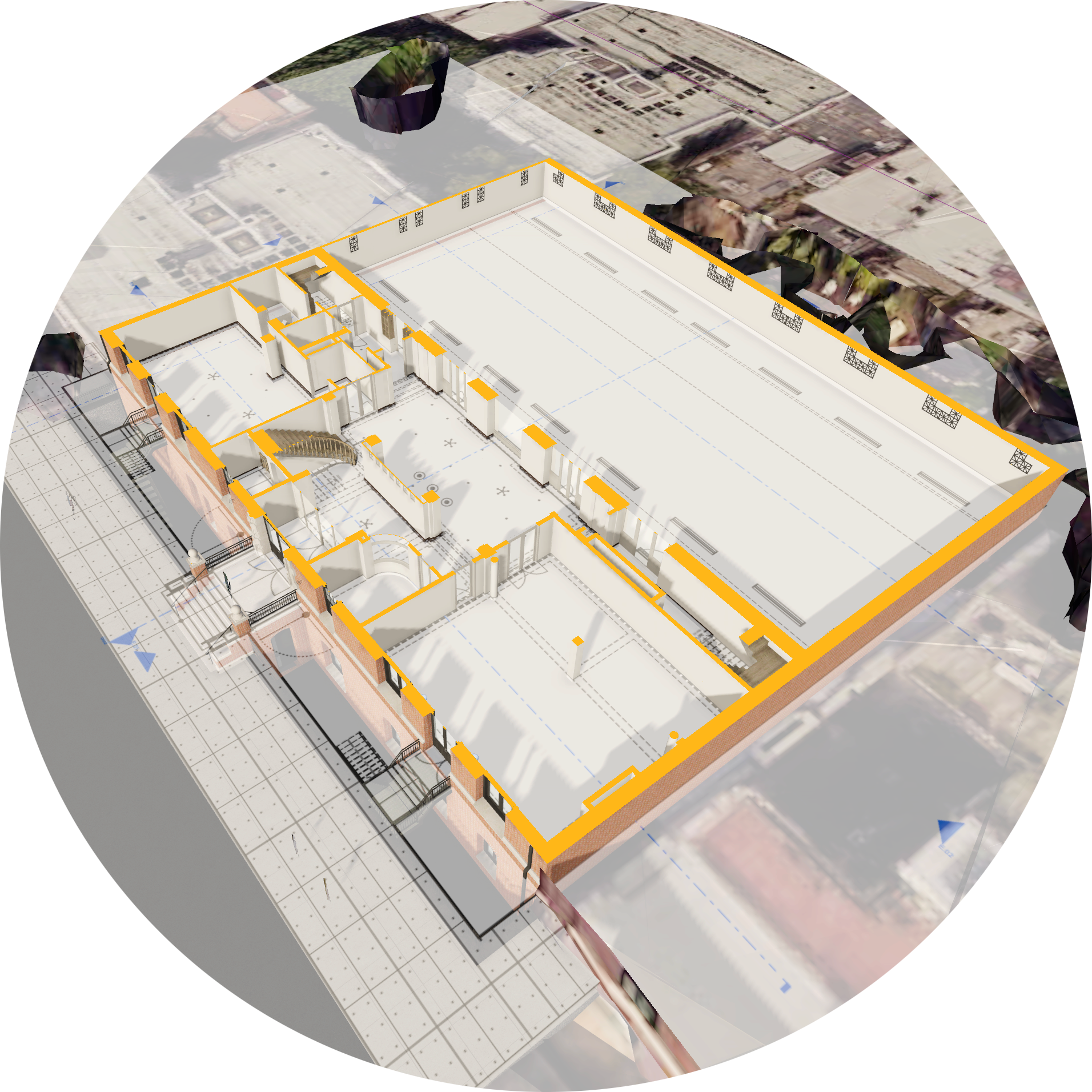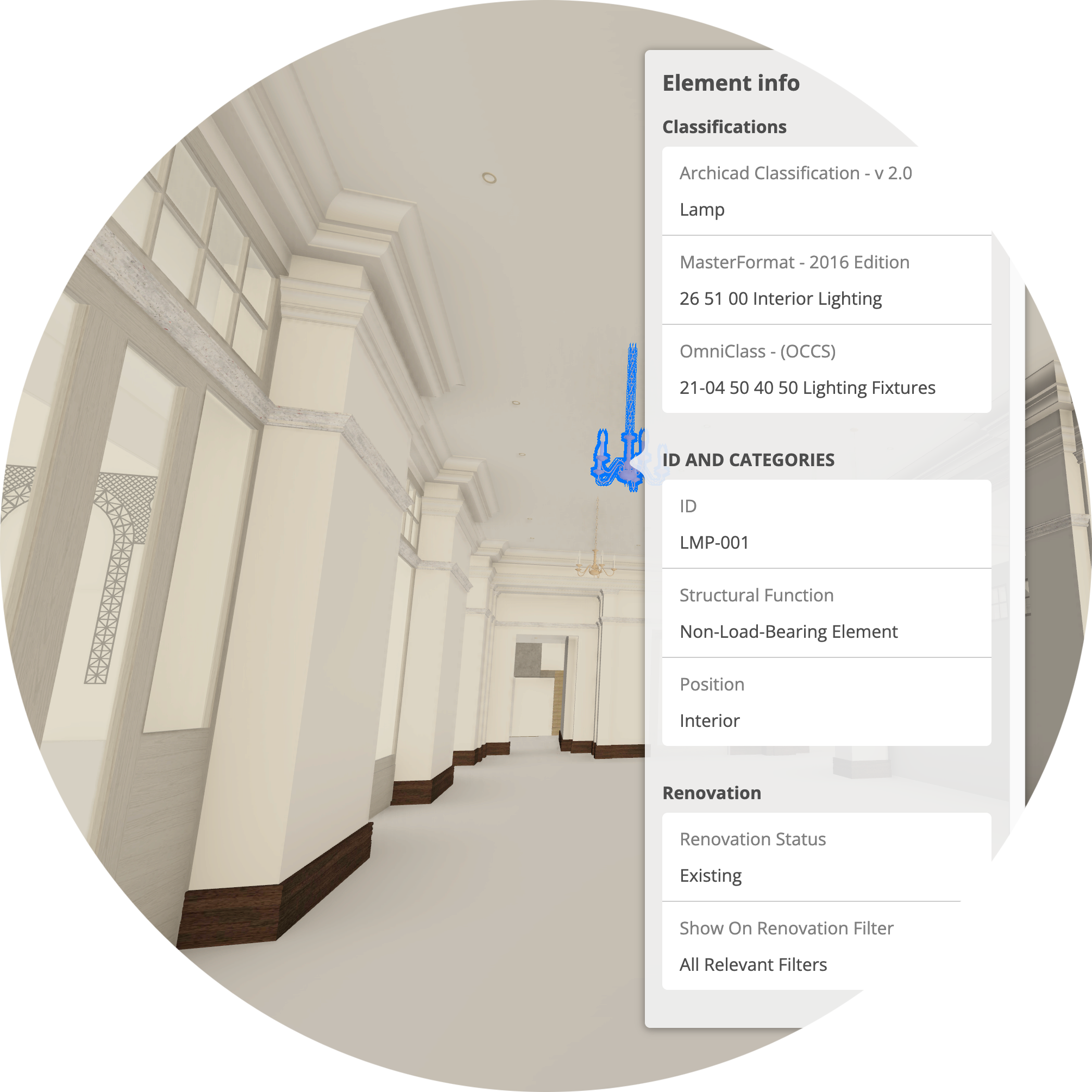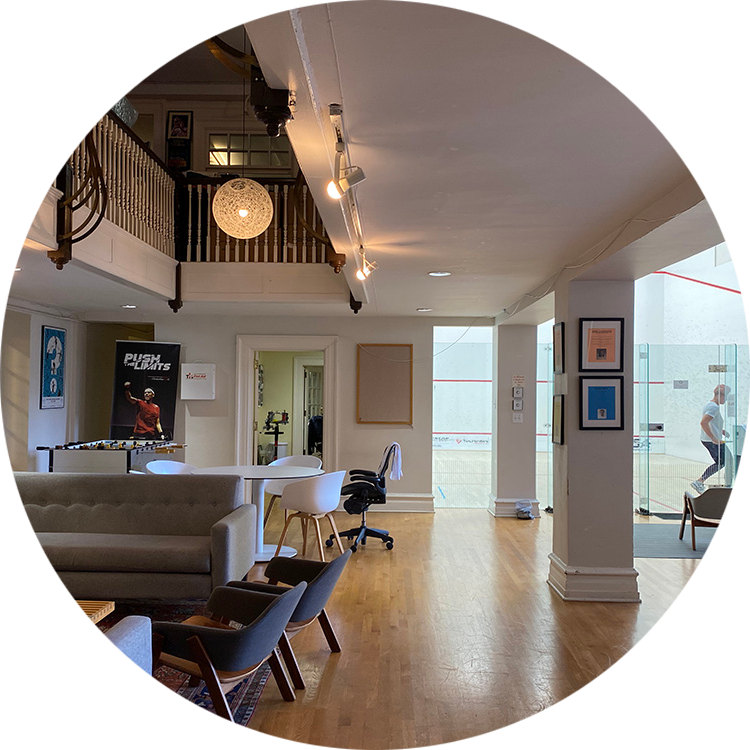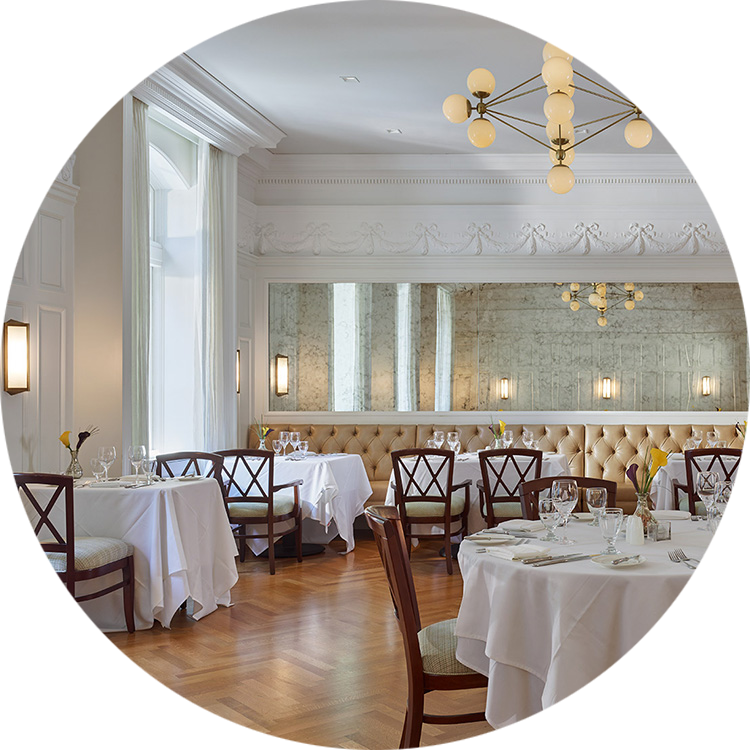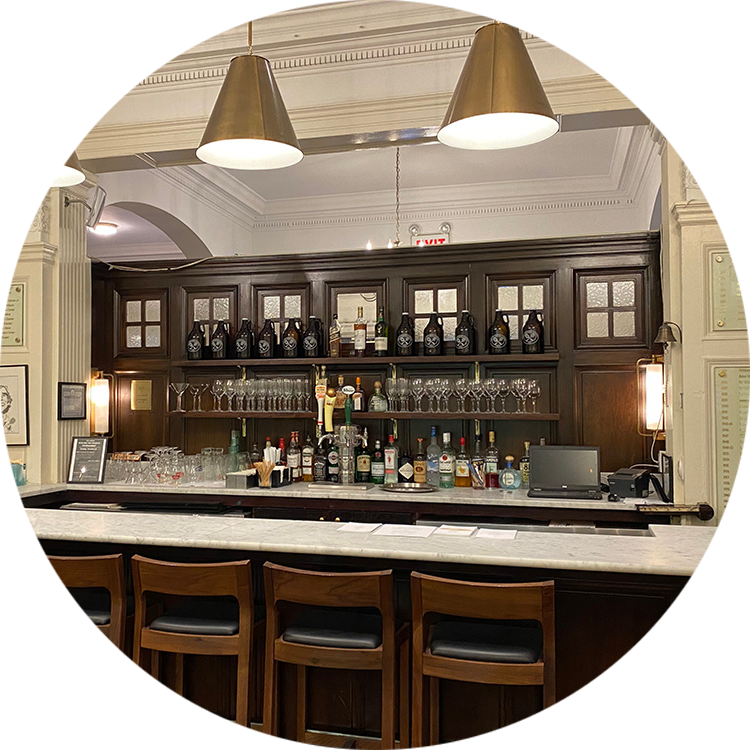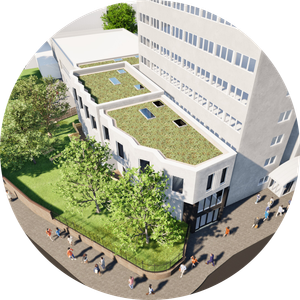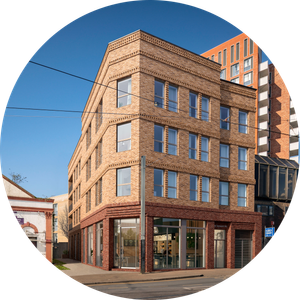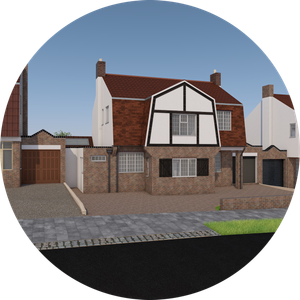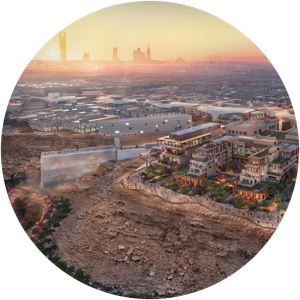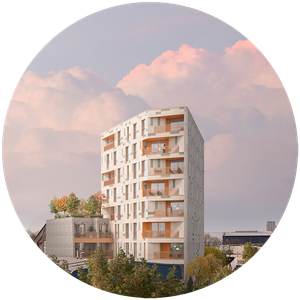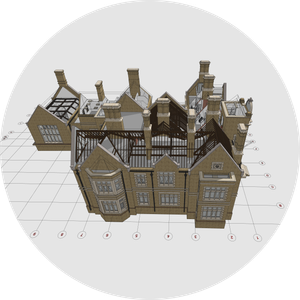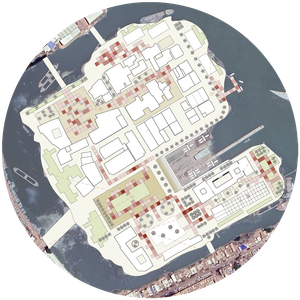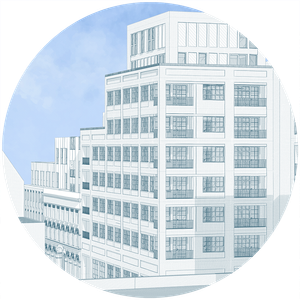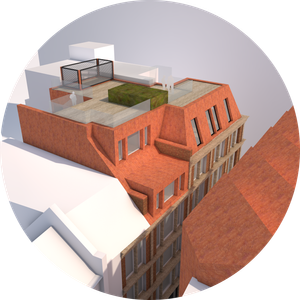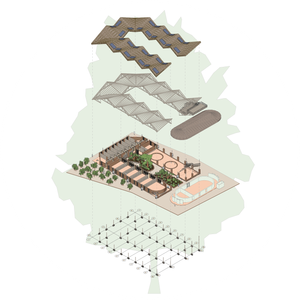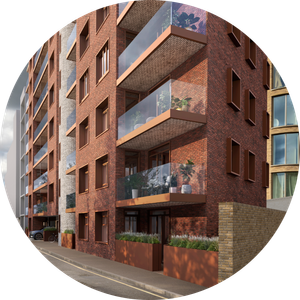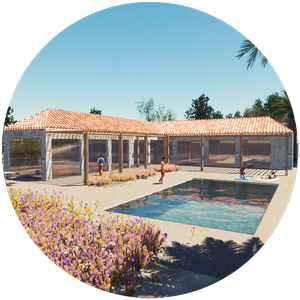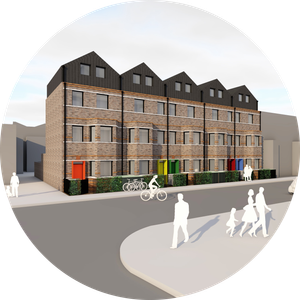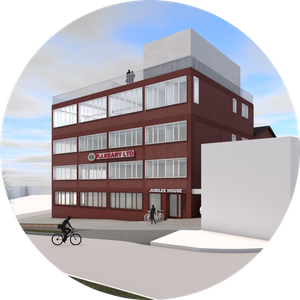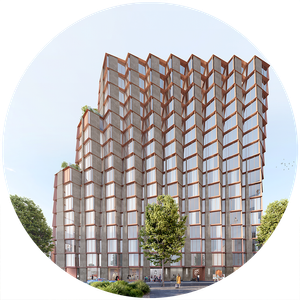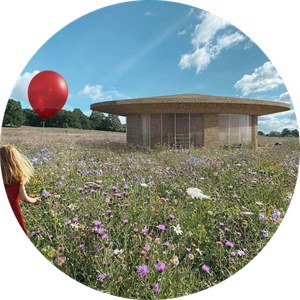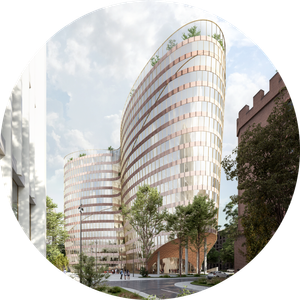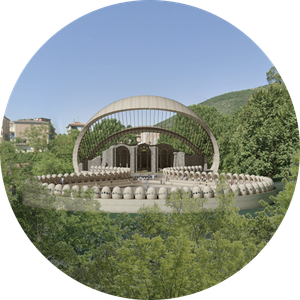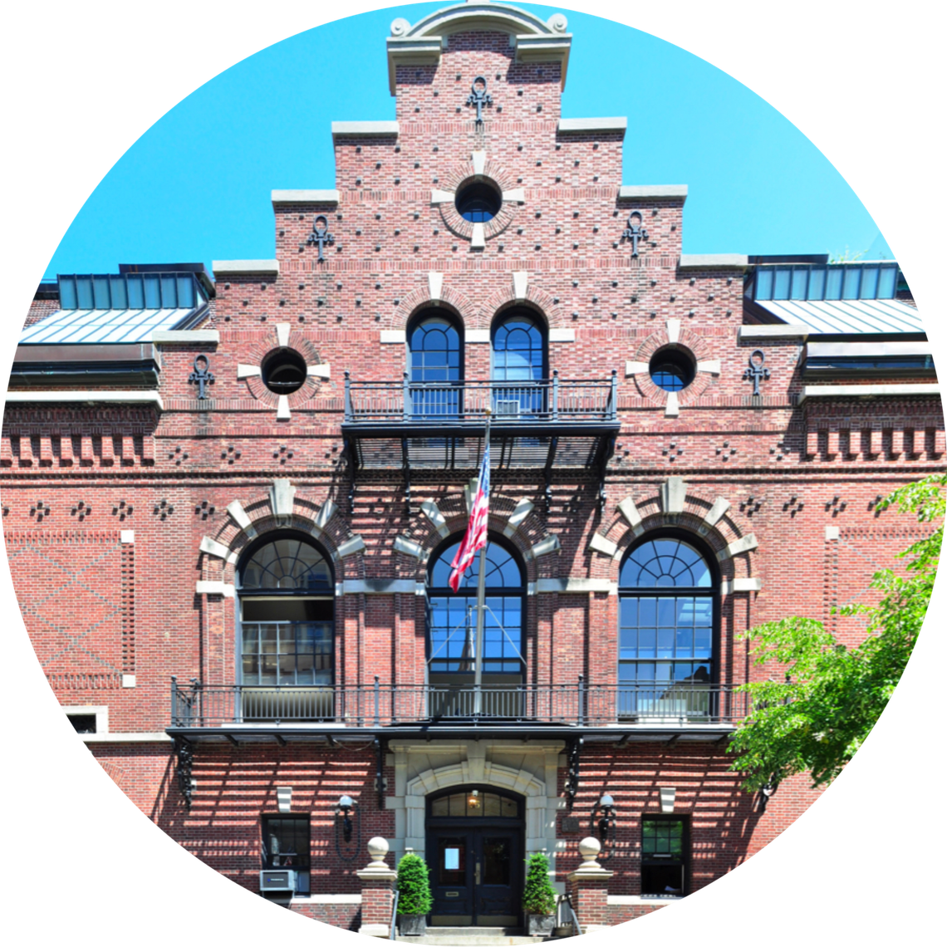
Heights Casino
''A key requirement from our client was to build an Archicad model based on the point cloud survey and with as many details as possible without creating a file difficult to manage due to the size or complexity. We used the bespoke Archicad template we created for Lea Architecture together with our ProfiledPoly Tool (available soon in our marketplace) to streamline the creation of the as-built model. We handed the BIM model over in stages to allow Lea Architecture's project team to progress with the design work without having to wait for the full BIM model to be completed.''
Click to Enter the Digital Twin
Concept by Lea Architecture
"Heights Casino is an historic social and recreational club located in Brooklyn Heights. Our transformative proposed renovations of the 1904 building have required navigating the creative limitations of its landmark, while fully respecting and deferring to its existing community and architectural integrity. In the process, we struck a delicate balance of preservation and innovation, protecting the building’s historic exterior while maximizing efficiency and enjoyment for all users, from front- to back-of-house." Jane Lea /Founder /Director /Lea architecture
Click for more information on the design by Lea architecture
Our Role
We worked closely with Jane and her team at Lea Architecture to build a BIM model matching their expectations in terms of LOD and LOI, but also in terms of delivery programme, adaptation to their Archicad workflow and template and optimisation of the overall process. We used our bespoke ProfiledPoly Tool (available soon in our marketplace) to recreate all the external and internal historical features of the as-built asset for Lea Architecture to take over the as-built BIM model and proceed seamlessly with the design development of their proposal.
Team
Lea architecture (client - lead designer - architect - Archicad) /airc.digital (BIM - Archicad)
