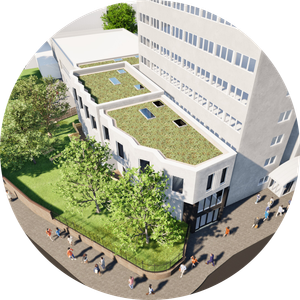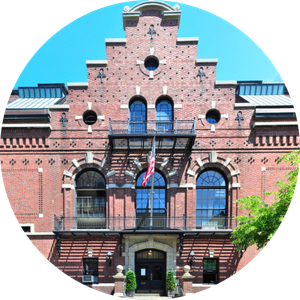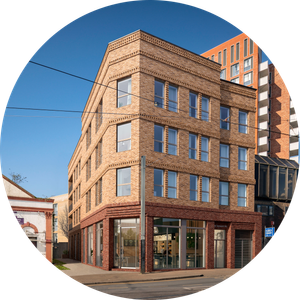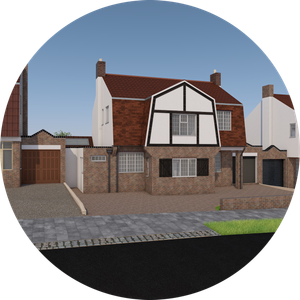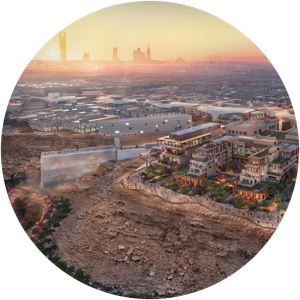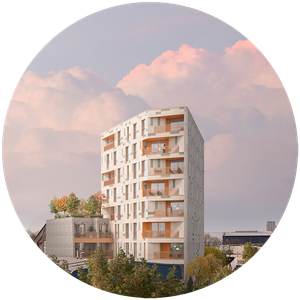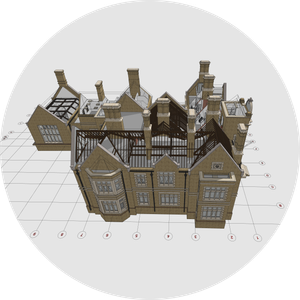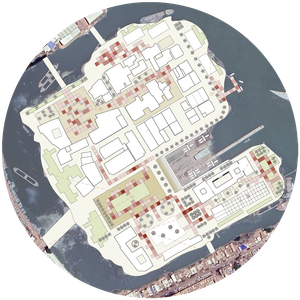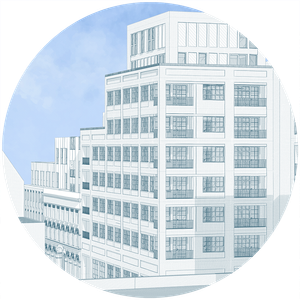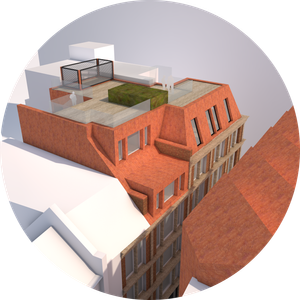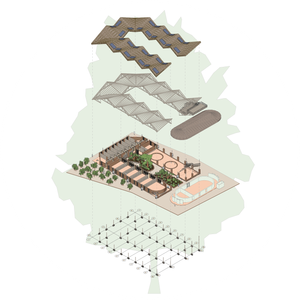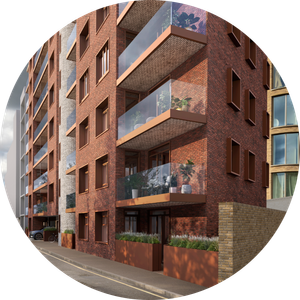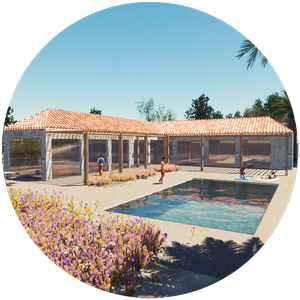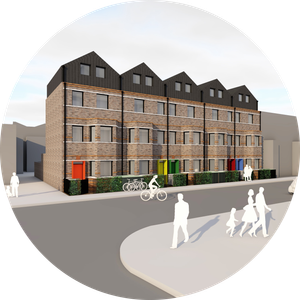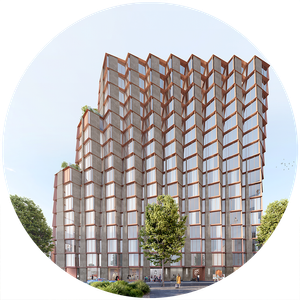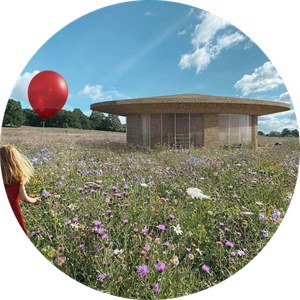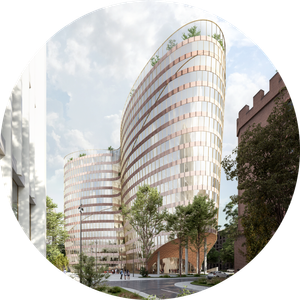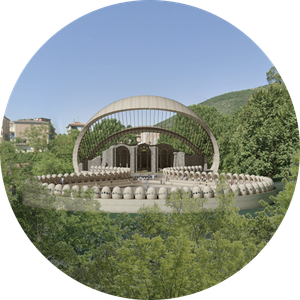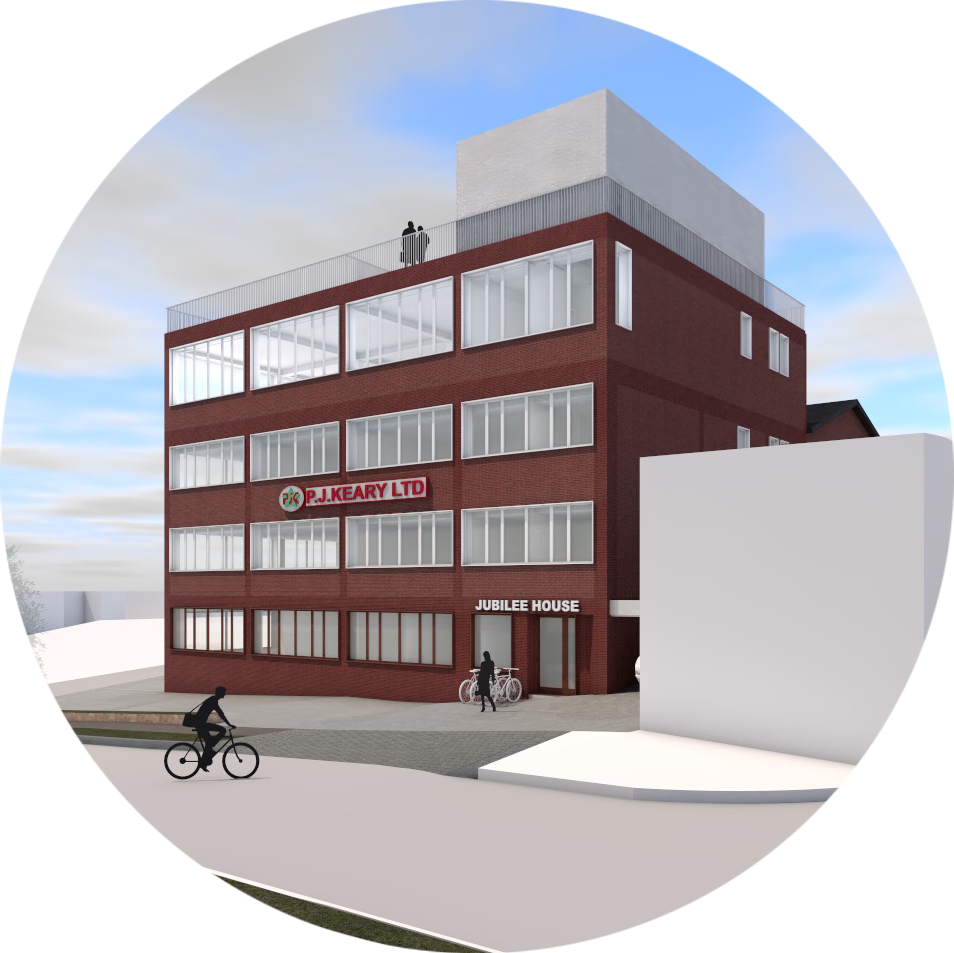
Jubilee House
''A key requirement from our client was to respect the identity of the existing building as it has served as their head quarters for several years whilst improving its sustainability credentials. We developed a design for a second skin wrapping the existing RC frame up in an insulated brick-slip layer mimicking the existing building's patterns whilst creating a clearer composition for the elevations to ground further the building within its local context.''
Click to Enter the Digital Twin
Our Role
We developed the design within a BIM model to establish the concept based on the employer's requirements. The existing BIM model has been built from an E57 point cloud survey. We used CloudTool, our bespoke GDL design tool for Archicad, to build the existing BIM model. The proposed BIM model has been developed in close collaboration with the project team and Brent Council to maximise the use of the existing building.
Composition
The composition of the existing building is based on the expression of vertical and horizontal elements which we proposed to replicate using two slightly different types of brick bonds and pointings. We reinforced the presence of the entrance level together with highlighting the proposed additional floor in order to create a vertical composition 'base - middle - top' which is missing in the composition of the existing building. We reused the same windows pattern through-out the proposal, including on the entrance level to increase the coherence of the building and improve the quality of the internal spaces.
PointCloud to BIM
Point Cloud to BIM for an existing building ©airc.digital
Team
PJ Keary ltd (client) /airc.design (architecture - Archicad) /airc.digital (BIM - Archicad) /hgh (townplanning) /carneysweeney (townplanning) /Knockmoy Consultancy (project manager) /Murphy GS (point cloud survey - E57)
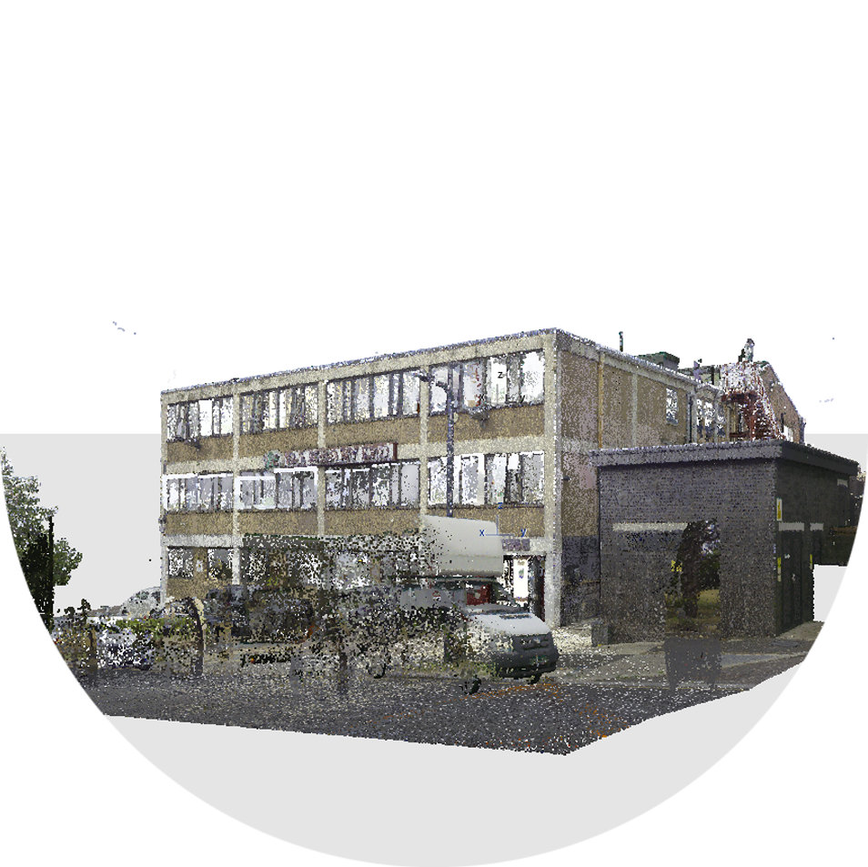
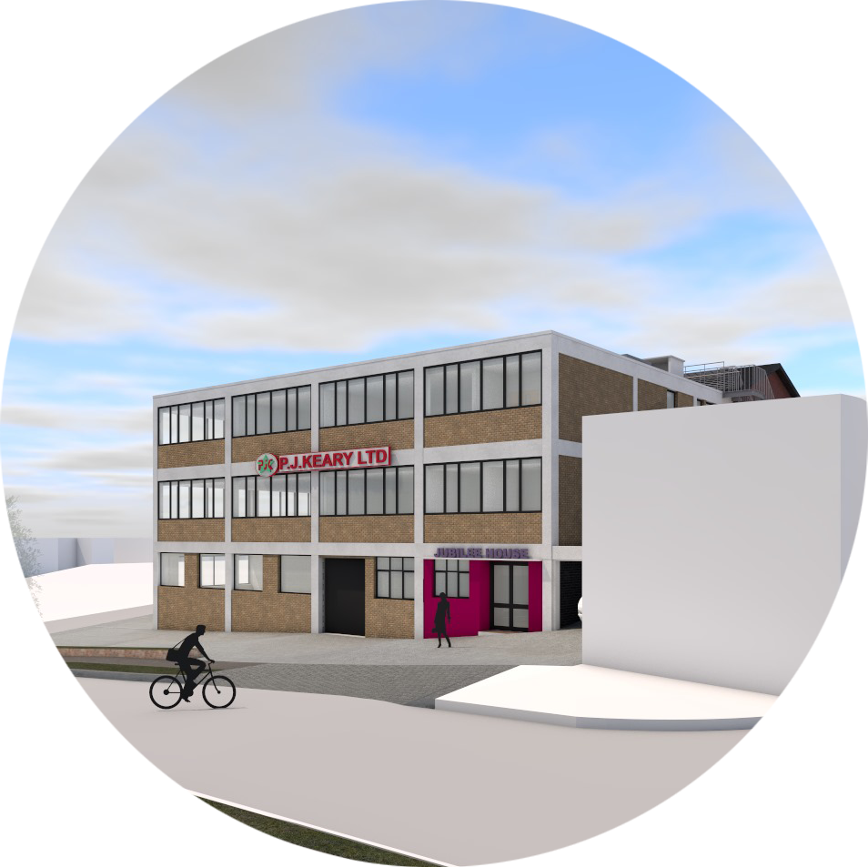
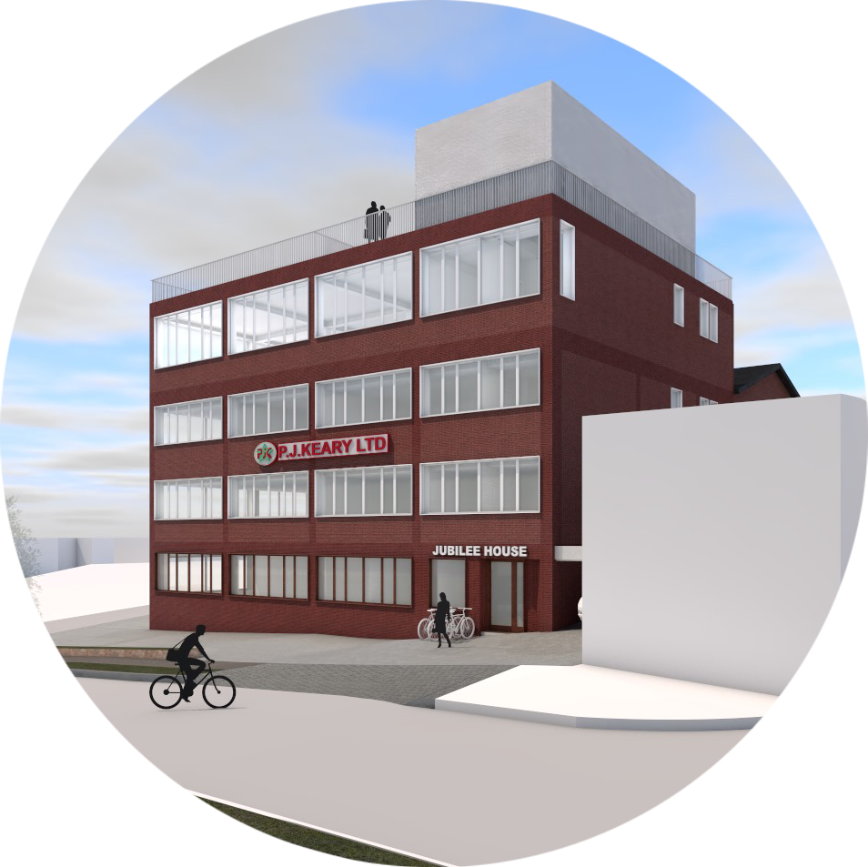
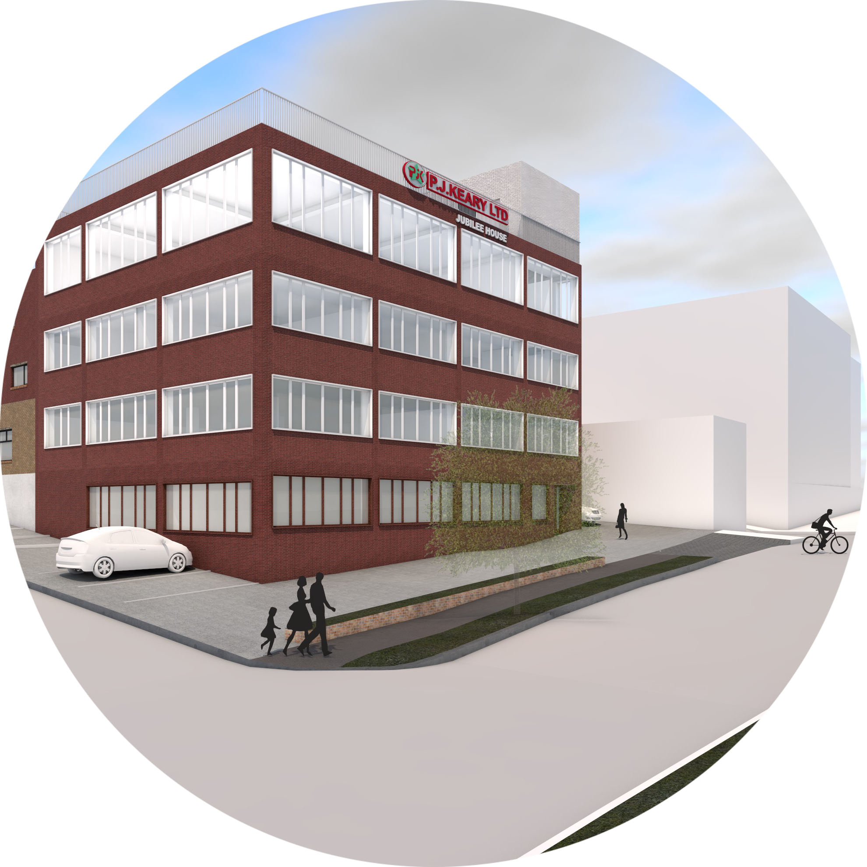
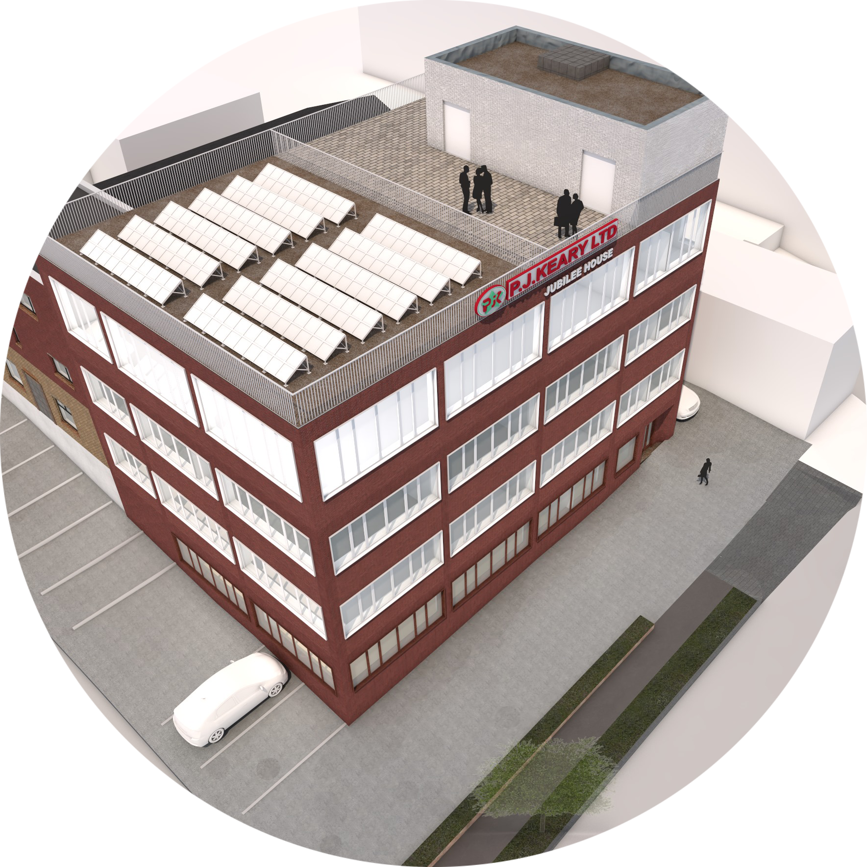
PointCloud to BIM workflow in Archicad ©airc.design

