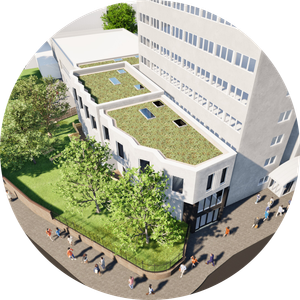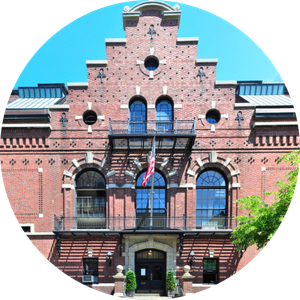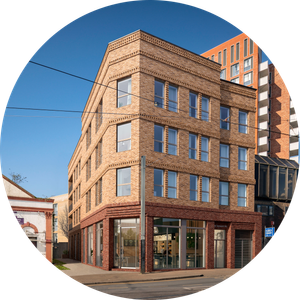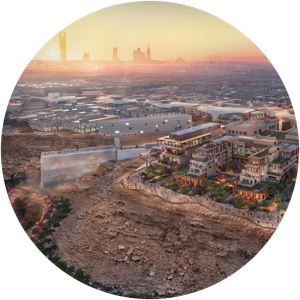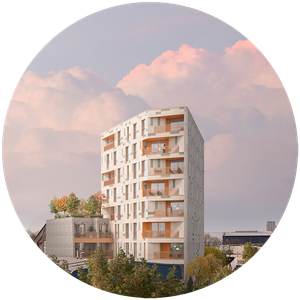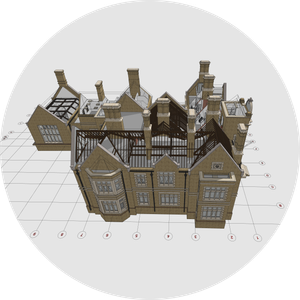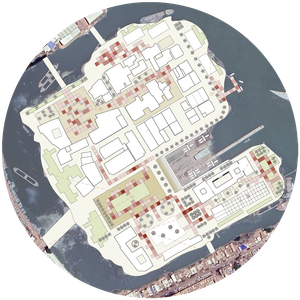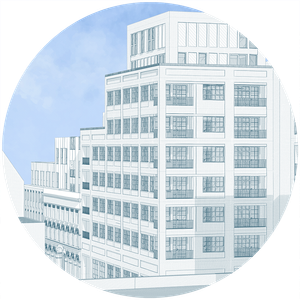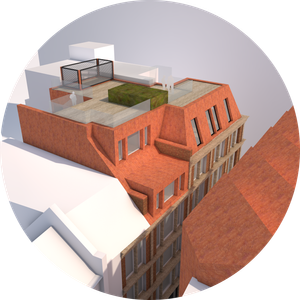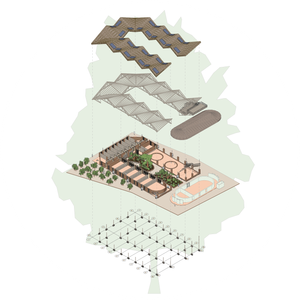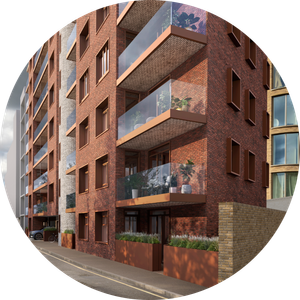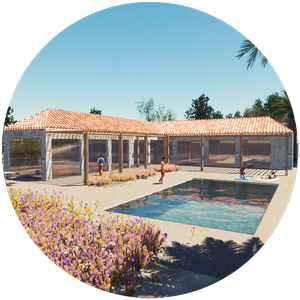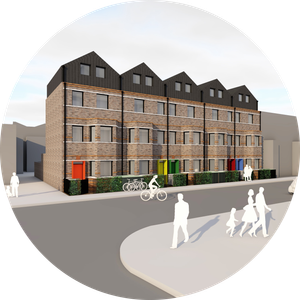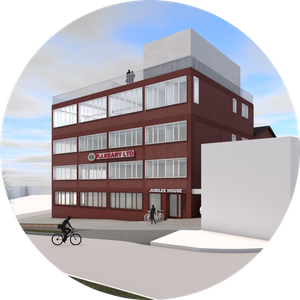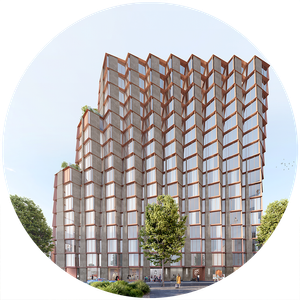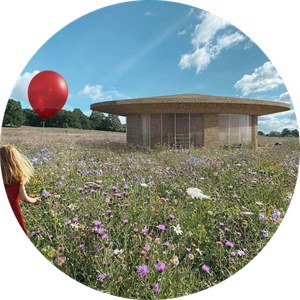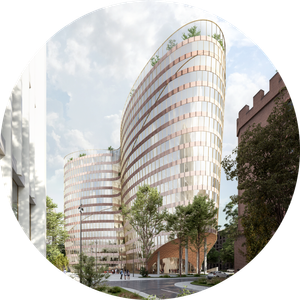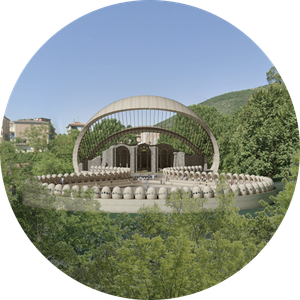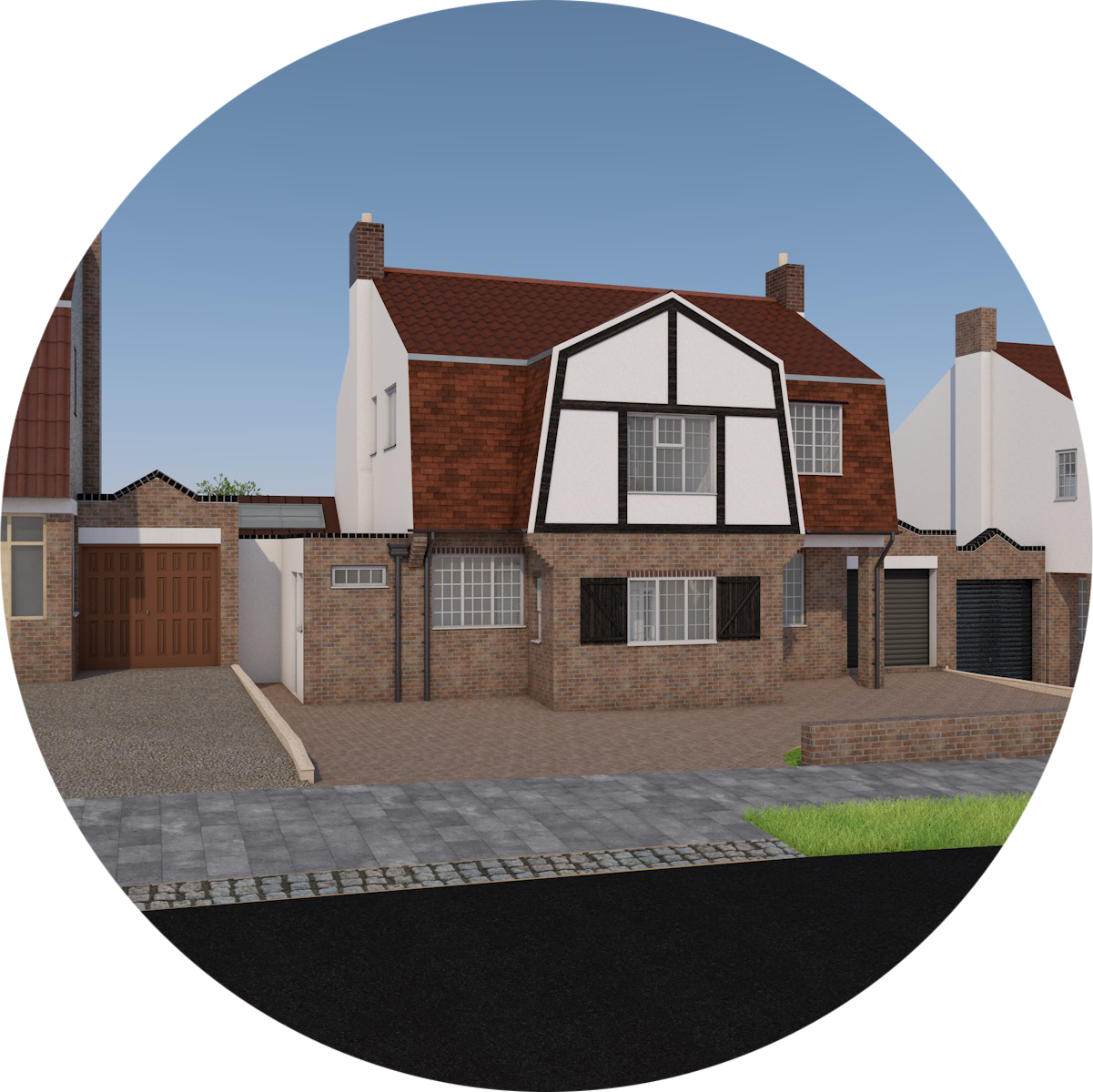
Manor Drive
''A key requirement from our client was to respect the character of the existing house whilst upgrading it to modern residential standards. We developed several design options using the BIM model, extracting all 2D information from the 3D model to assess and collaboratively compare all options in a timely manner.''
PointCloud to BIM using our CloudTool
©airc.digital
Our Role
We developed the existing BIM model in Archicad based on the E57 point cloud survey to help our client visualise and assess the characteristics of the existing building. We used CloudTool, our bespoke GDL design tool for Archicad, to build the existing BIM model. Working closely with the client, we developed a number of design options within the proposed BIM model to determine the best way forward in maximising the use of their new home, up to a successful planning application.
Materiality
The proposal uses a simple palette of materials to both provide coherence to the design and enhance key features in a subtle way. The palette proposed is a blend between the existing materials (existing mixed brown bricks and white render) for the walls and new materials textures (brown zinc) for the roof. The facing bricks (which match the existing) and the brick details creates a visual connection to the existing building; while the extension new roofing brings a contemporary touch to the overall design but also blends it through the brown colour proposed. The balance of the entire rear elevations is generated through the new large windows proportions and the glass panes.
Team
Private (client) /airc.design (architecture - Archicad) /airc.digital (BIM - Archicad) /hgh (townplanning) /Murphy GS (point cloud survey - E57)
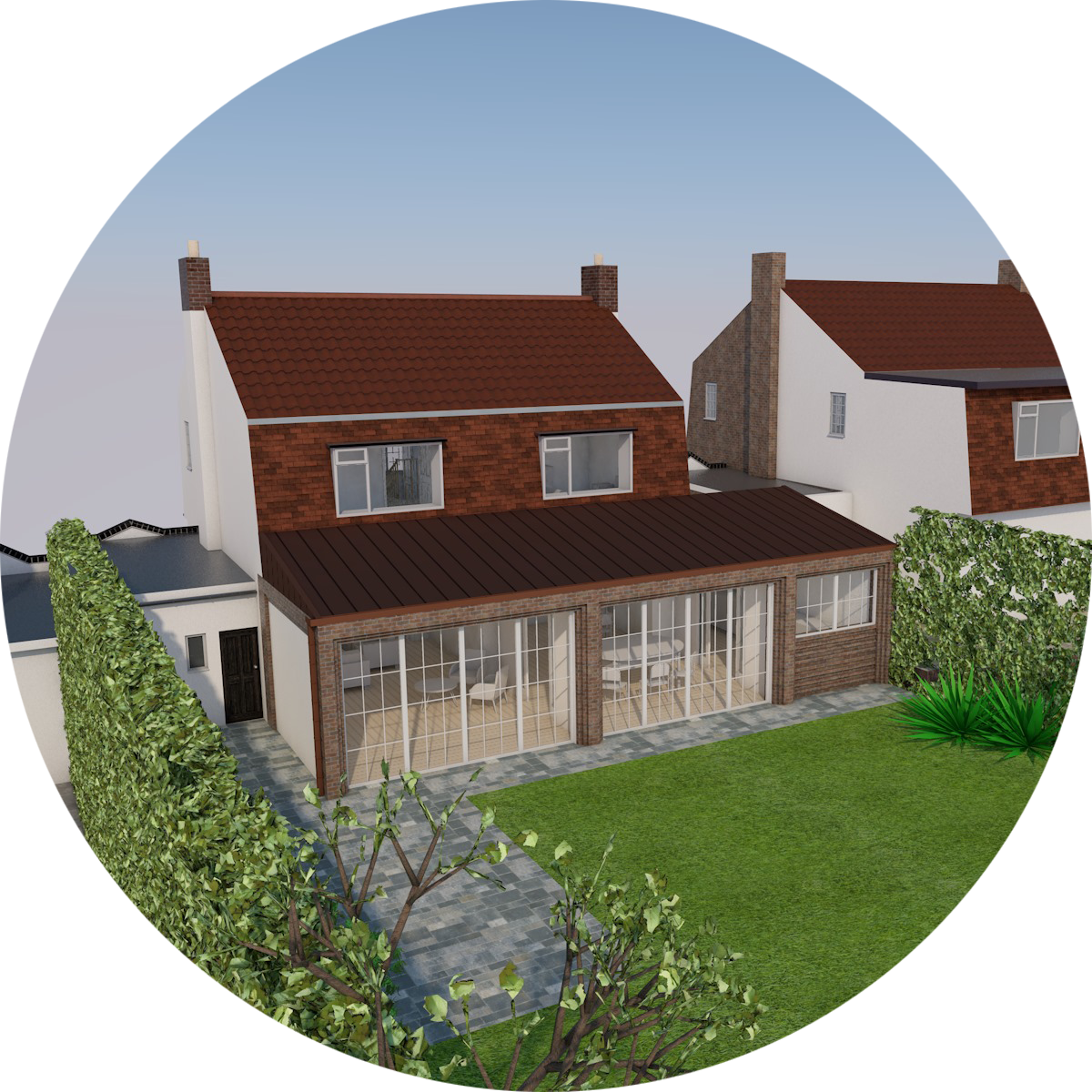
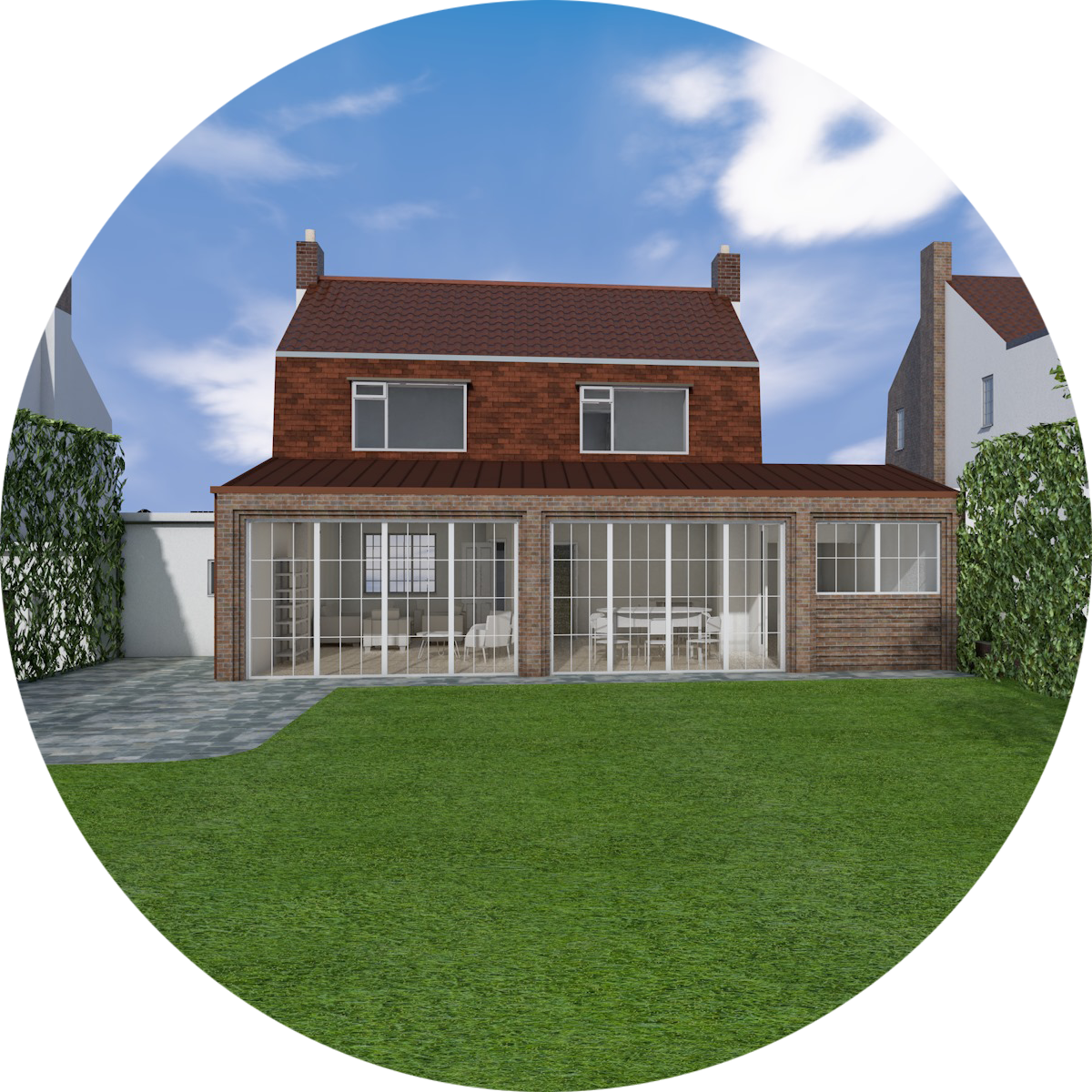
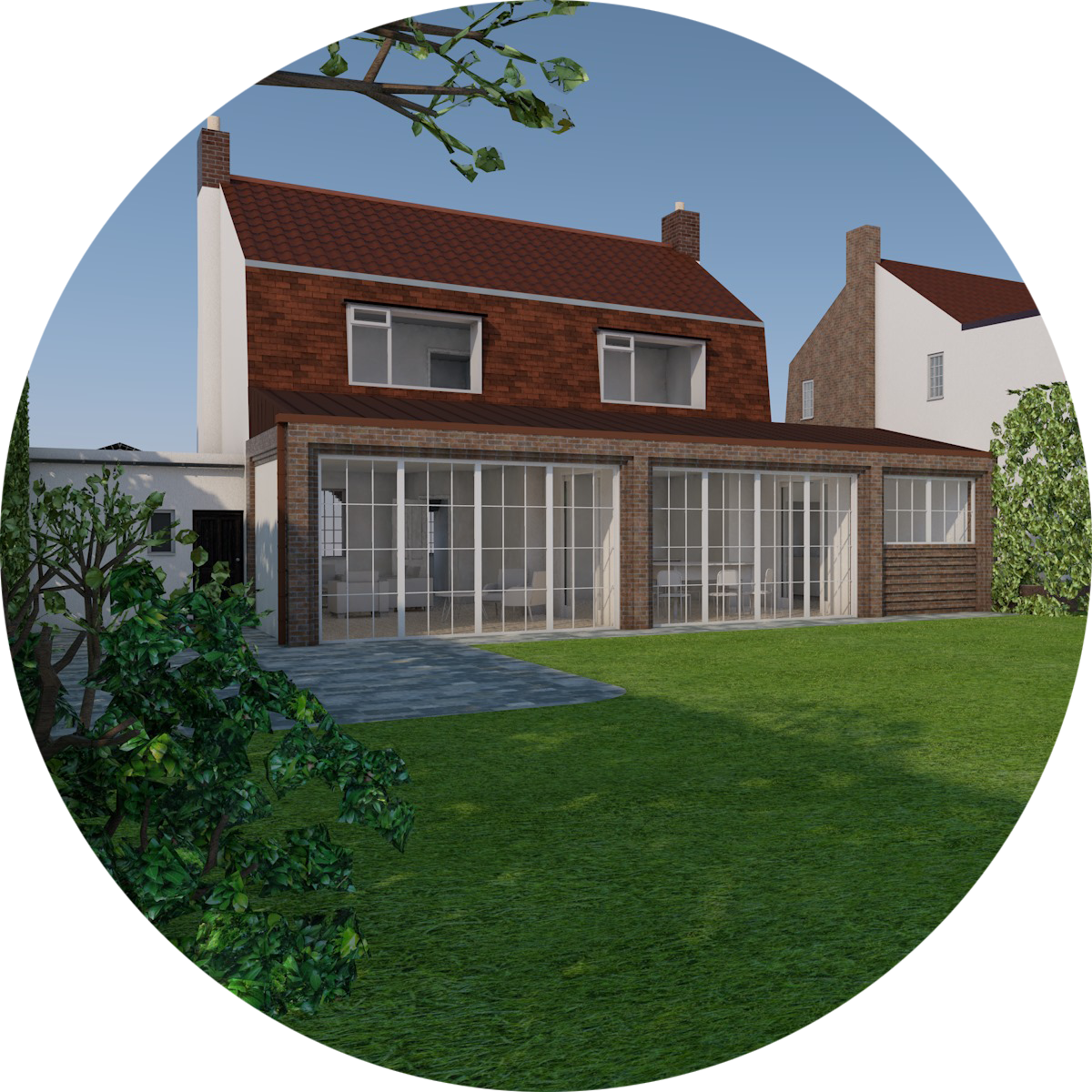
©airc.design

