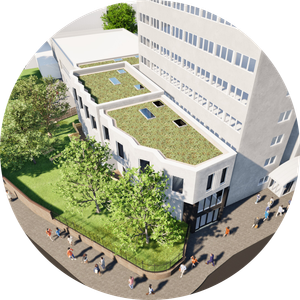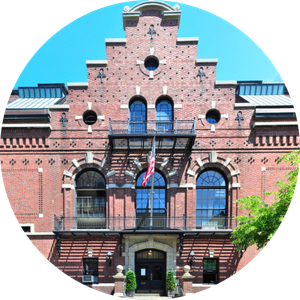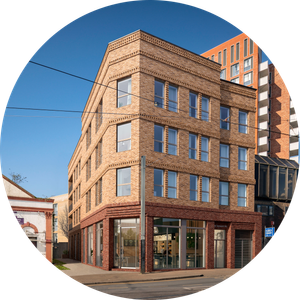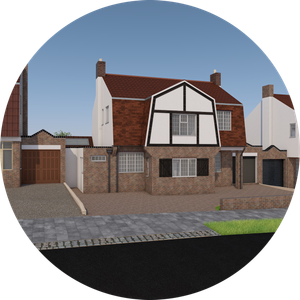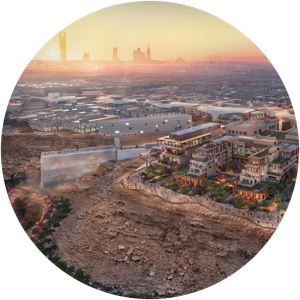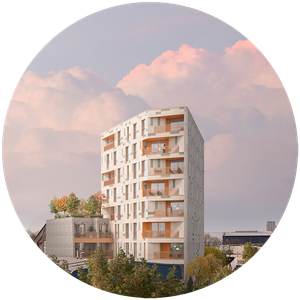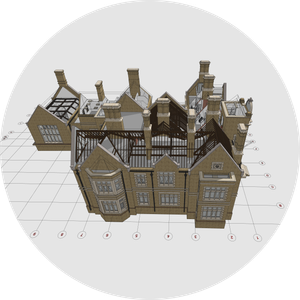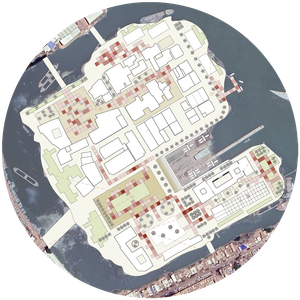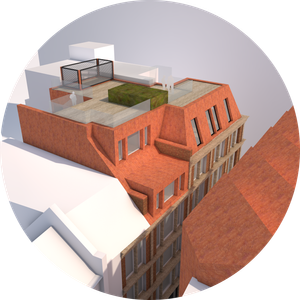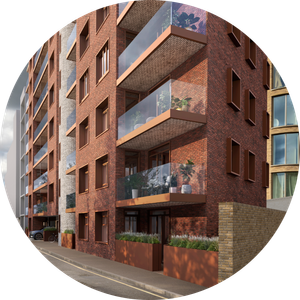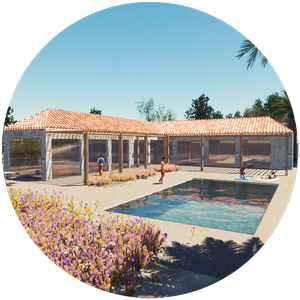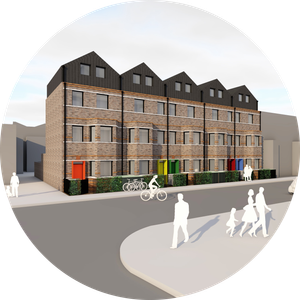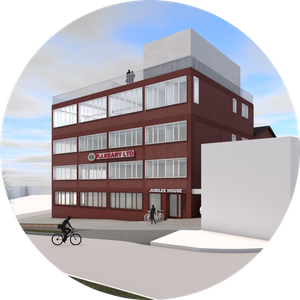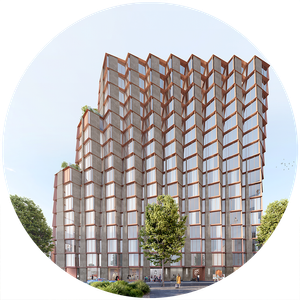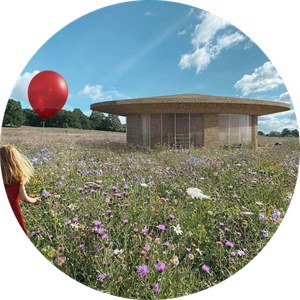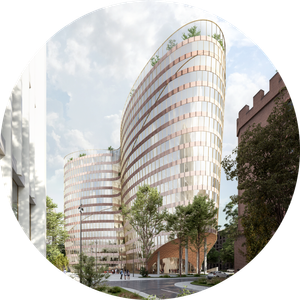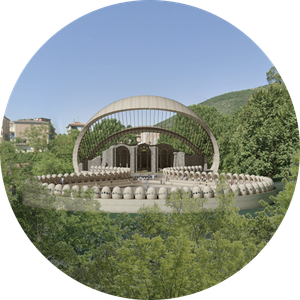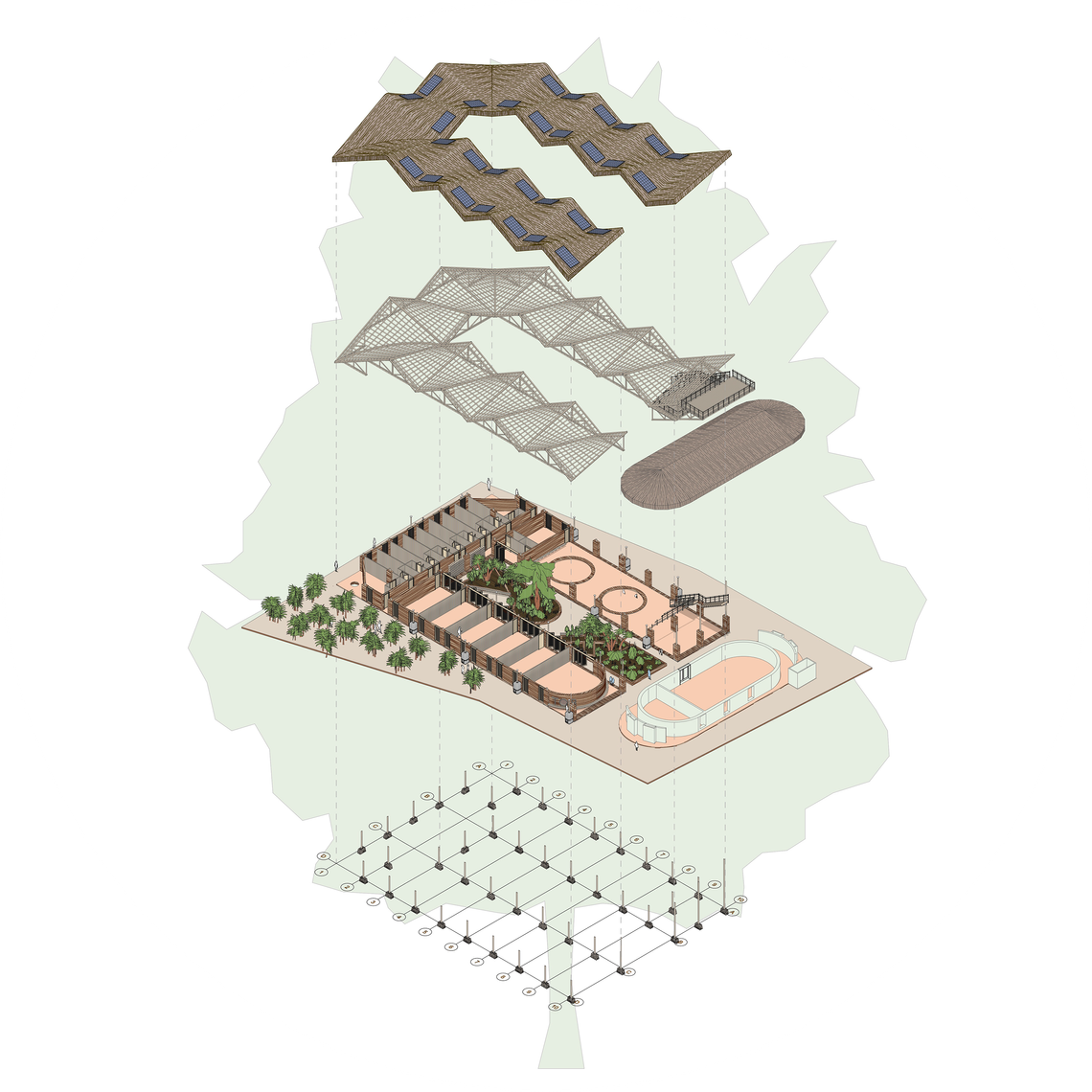
Palaver Tree
''Our proposal is an architectural interpretation of the traditional palaver tree as a place where people gather freely to exchange knowledge.''
Click to Enter the Digital Twin
Our Concept
The proposed canopy plays the role of the palaver tree for TOB’s Educational Centre. Following the modernist ideal of the free plan and made of local materials, the space created by the canopy is modular, flexible, simple and sustainable.
Modularity
We feel that modularity is key to deliver the project within the established constraints in terms of financing, phasing and buildability. The canopy takes its inspiration from a typical section of the classroom under construction. Dimensions and roof slope are the basis of the modular structural grid we use for the setting-out of the canopy. The repetition of modular construction elements made of bamboo gives its unique shape to the canopy with the appropriate balance between HOW (is it made?) and WOW (it looks great!).
Flexibility
The free plan under the canopy is flexible by nature. The structure supporting the roof is made of rammed earth columns encasing vertical bamboo poles supporting the canopy. Sheltered from the sun and the rain, the resulting space can be divided into as many sub-spaces as required either partially or fully enclosed. Adaptability through time will support the evolution of the educational center. Partitions can be made of different local materials (bamboo, textile, rammed earth, timber, etc.) subject to specific requirements for each of the spaces.
Simplicity
The proposed grid of 9m x 4.5m divides the canopy into a small number of construction elements made of local materials. Each element is built separately. The repetition of this simple module introduces variations in the shape of the canopy to create a unique design for TOB evoking the movement of the ocean’s waves nearby. The first stage, a couple of rooms for volunteers, is made of two basic modules forming a 9m x 9m space under which the rooms will take place.
Sustainability
Like most of the projects built in this type of climate, our proposal uses local materials, natural ventilation, sun shading, water harvesting in small units and on-site production of renewable energy. The canopy’s u-shape combined with the classroom under construction creates a central courtyard where the orchard will take place. At the hearth of the proposal, the ecosystem created by the orchard and maintained by the students acts as a sustainable source of cooling for the surrounding spaces.
Team
airc.design (architecture - Archicad) /airc.digital (BIM - Archicad)
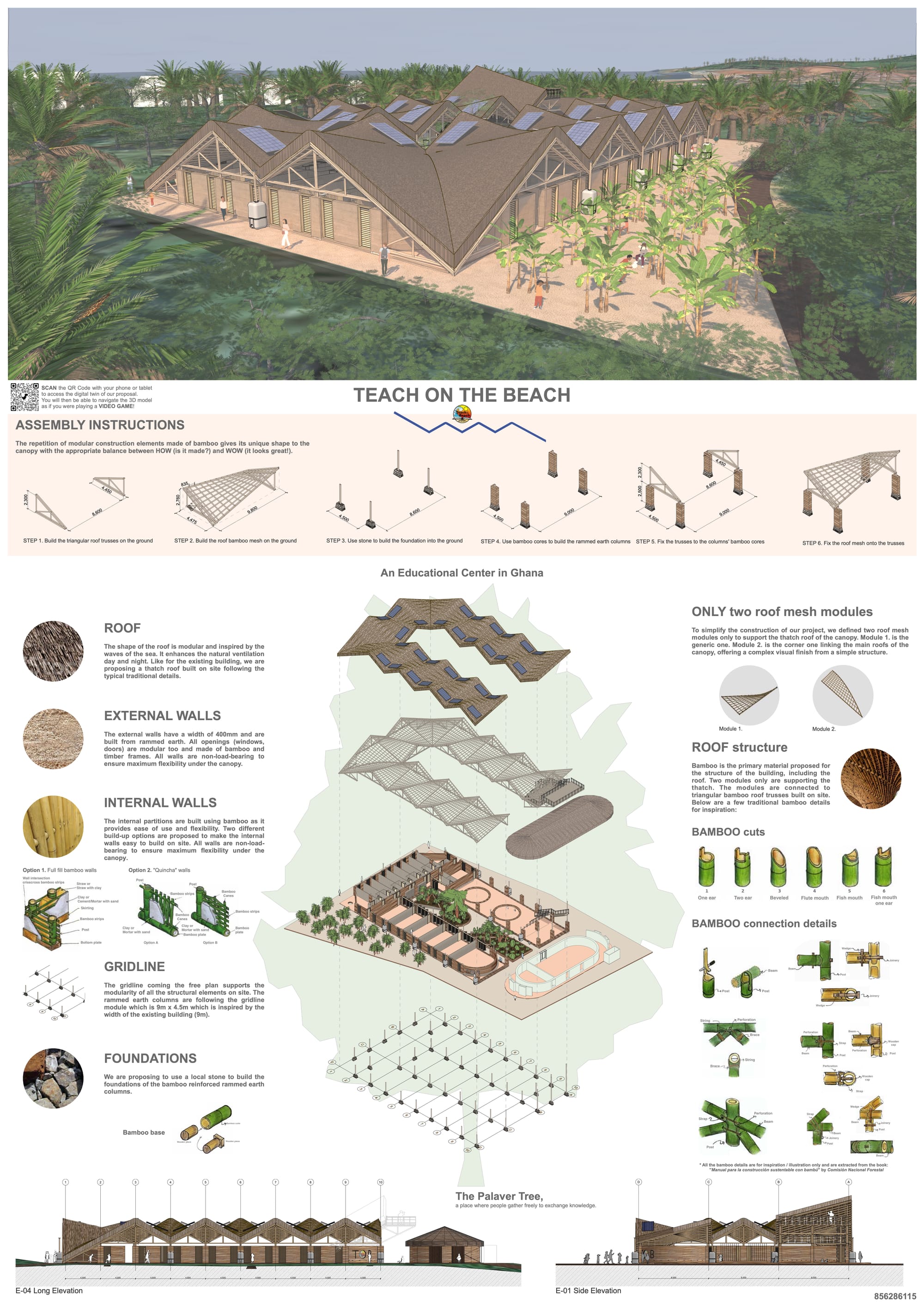
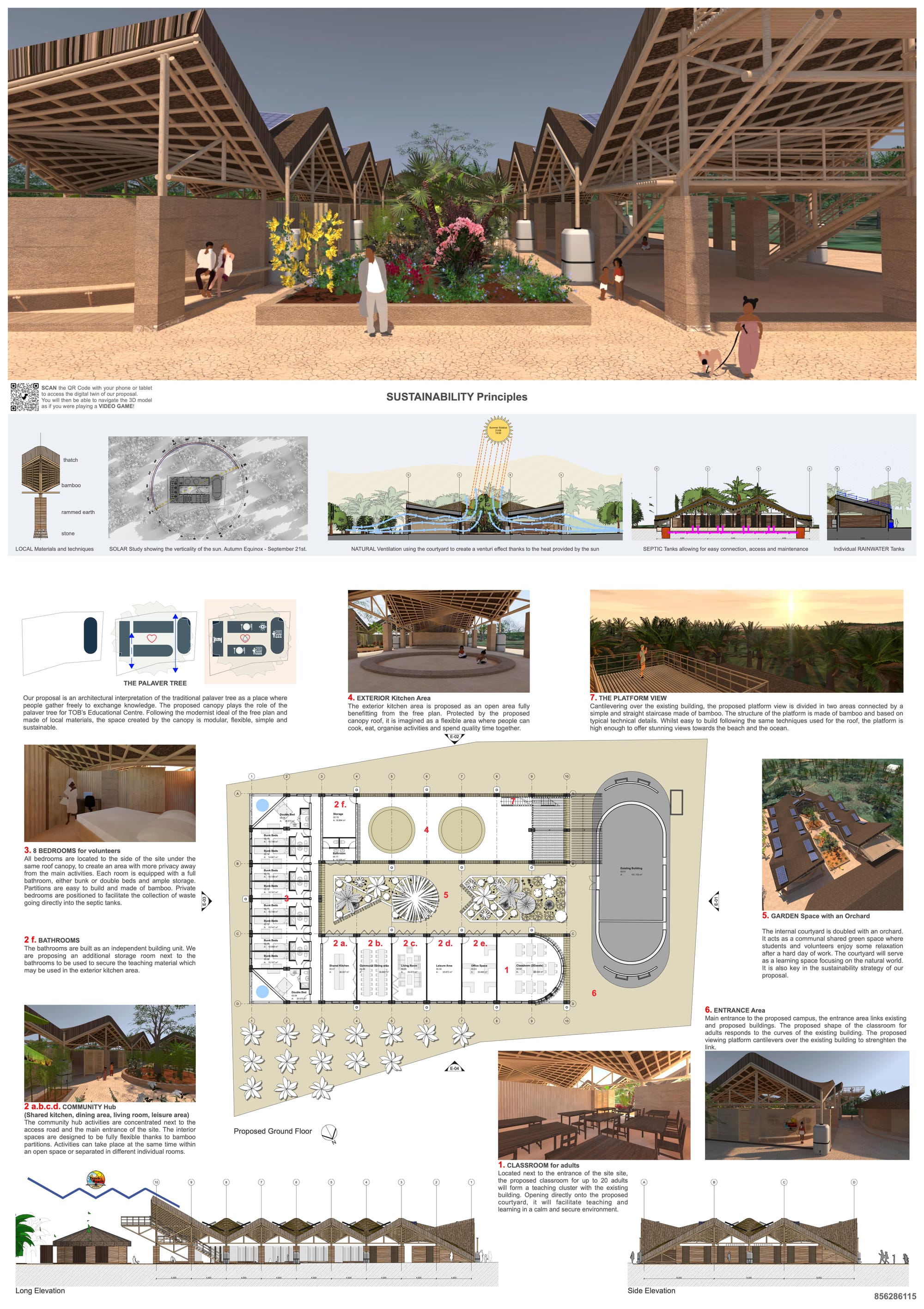
©airc.design

