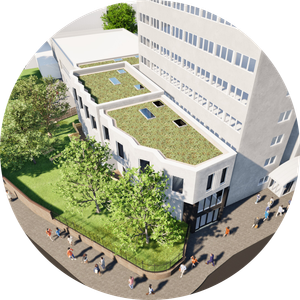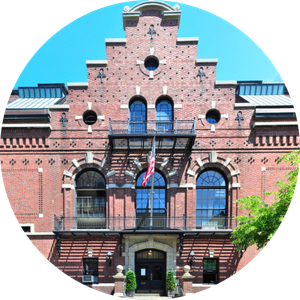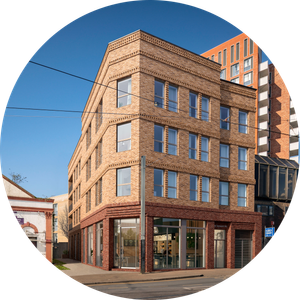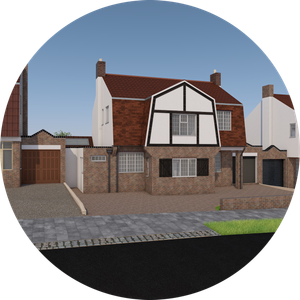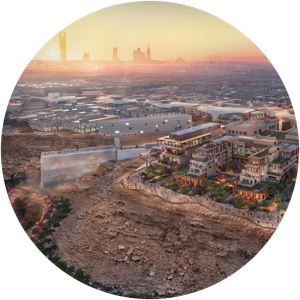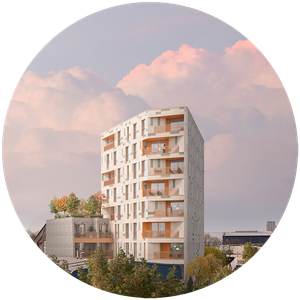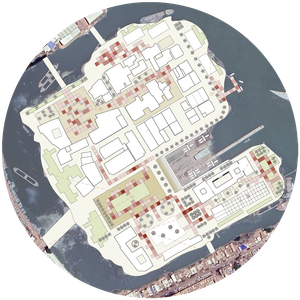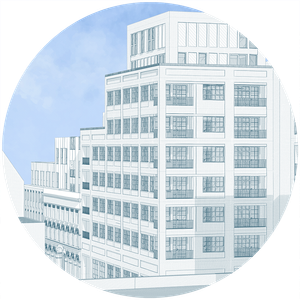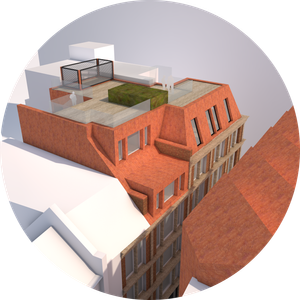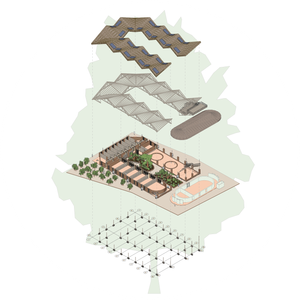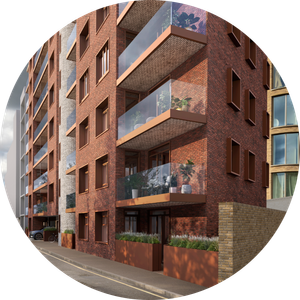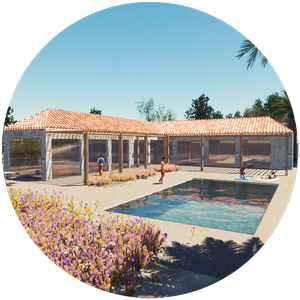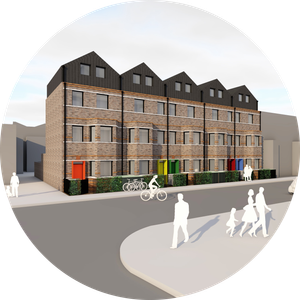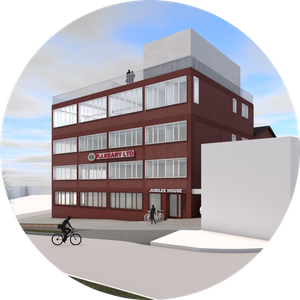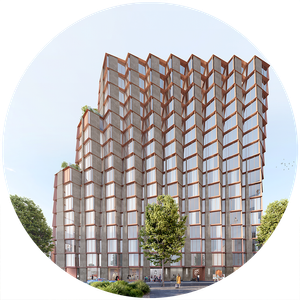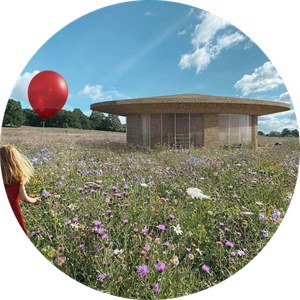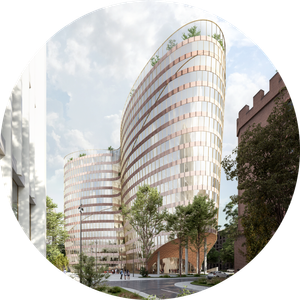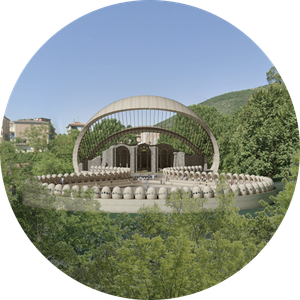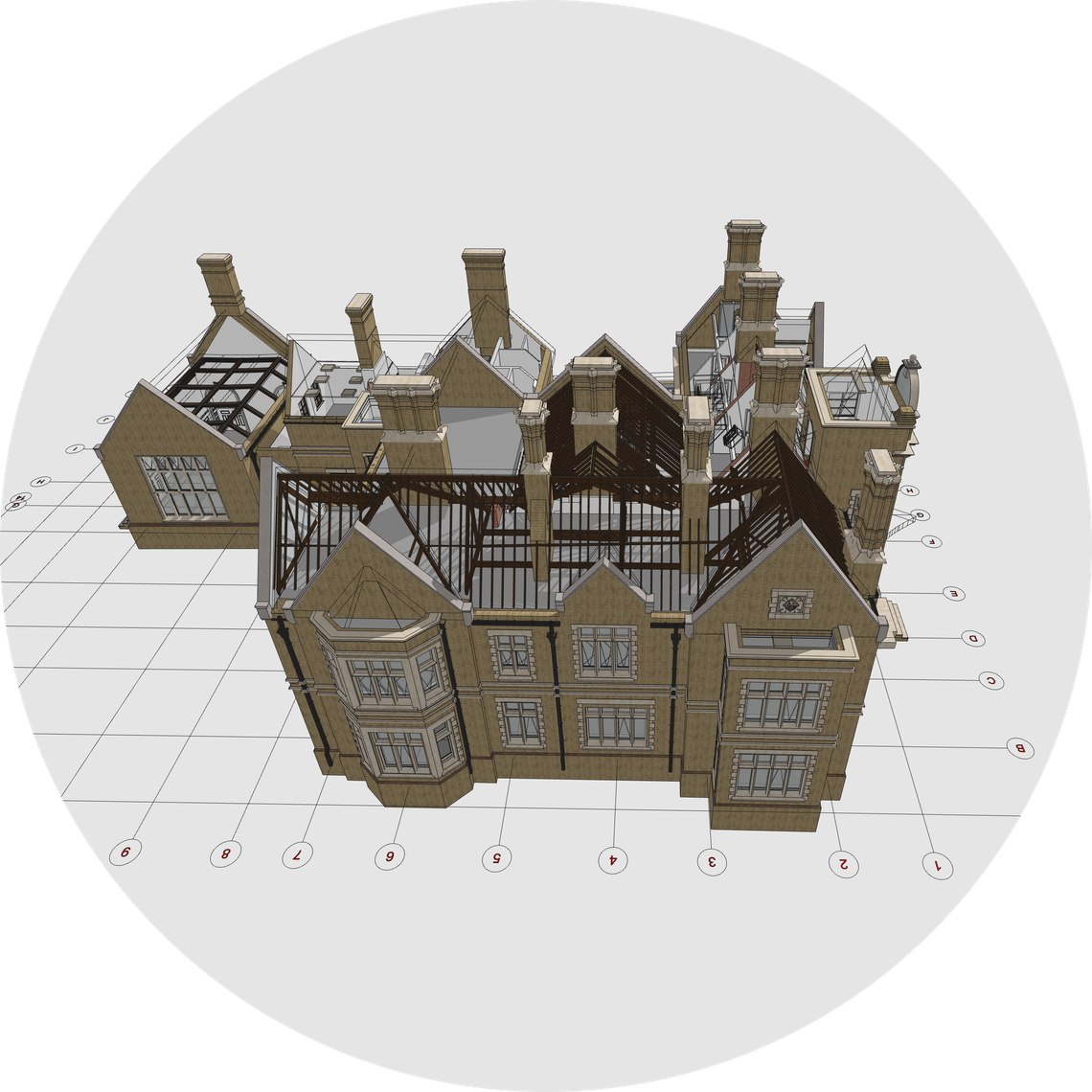
Park House
''A key requirement from our client was to preserve the unique character of the locally listed building and its external and internal design features. We developed a specific workflow to allow for the production of the existing BIM model from the E57 Point Cloud without compromising the design and coordination processes. As part of this workflow, we used our bespoke CloudTool to process efficiently the point cloud survey with Archicad and create the digital twin of the existing built asset.''
Click to Enter the Digital Twin
Our Role
Based on a previous planning consent, we re-designed the retrofit and extension of the listed building through all RIBA stages in close collaboration with the project team and Runnymede Borough Council to maximise the use of the existing building and its surroundings. We used CloudTool, our bespoke GDL design tool for Archicad, to build the existing BIM model. We developed the design using a BIM model based on the E57 point cloud survey and OpenBIM standards, managing the exchange of IFC models between the design disciplines.
Team
Yellow Brick Capital (client) /airc.design (architecture, interior design, landscaping design - Archicad) /airc.digital (BIM - Archicad) /Murphy GS (point cloud survey - E57) /Rob Clarke Planning (townplanning) /Engineeria (structural engineer - Revit) /Harlequin Brickwork (principal contractor - CAD-PDF) /Walter Mower (MEP contractor - Revit)
Digital Twin for Site Inspection /BIMx
iPAD to Archicad workflow via BCF ©airc.digital
Point Cloud to BIM
Point Cloud to BIM for a Listed Building ©airc.digital
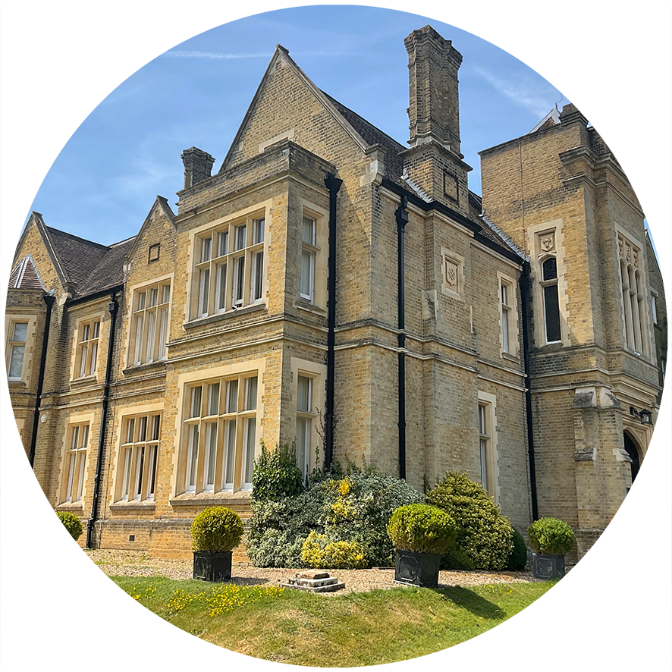
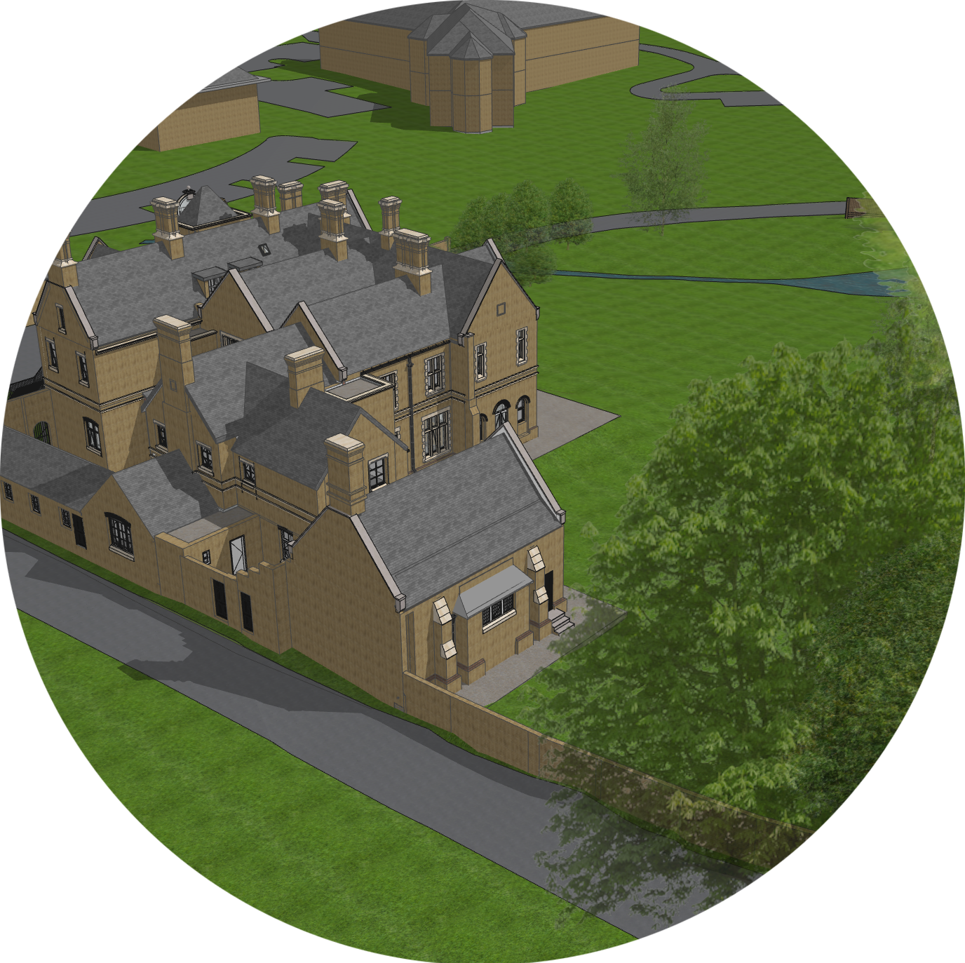
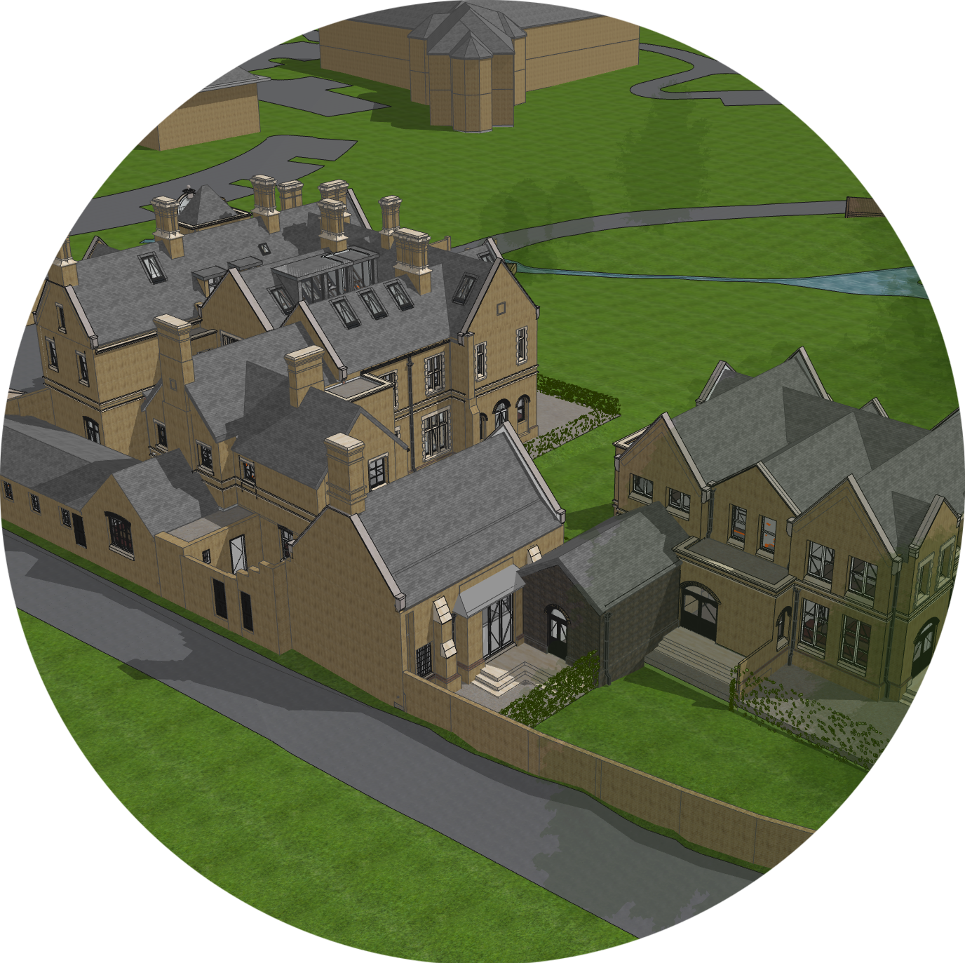
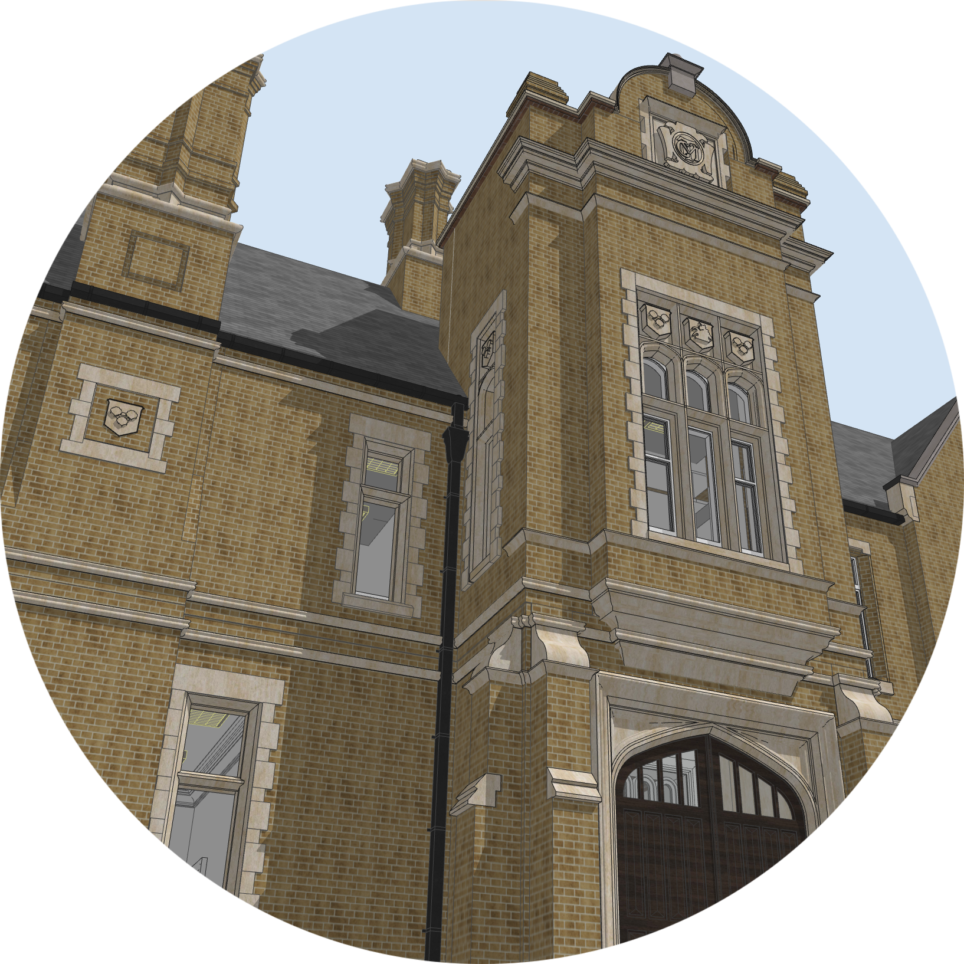
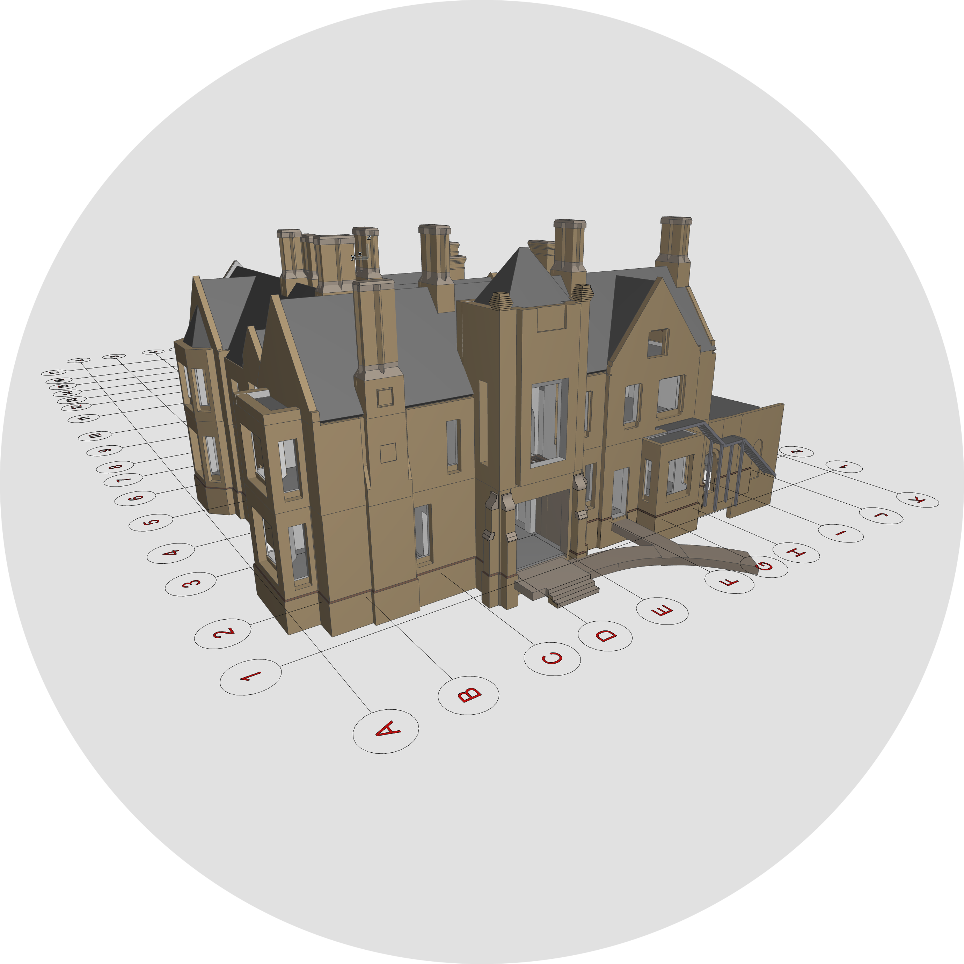
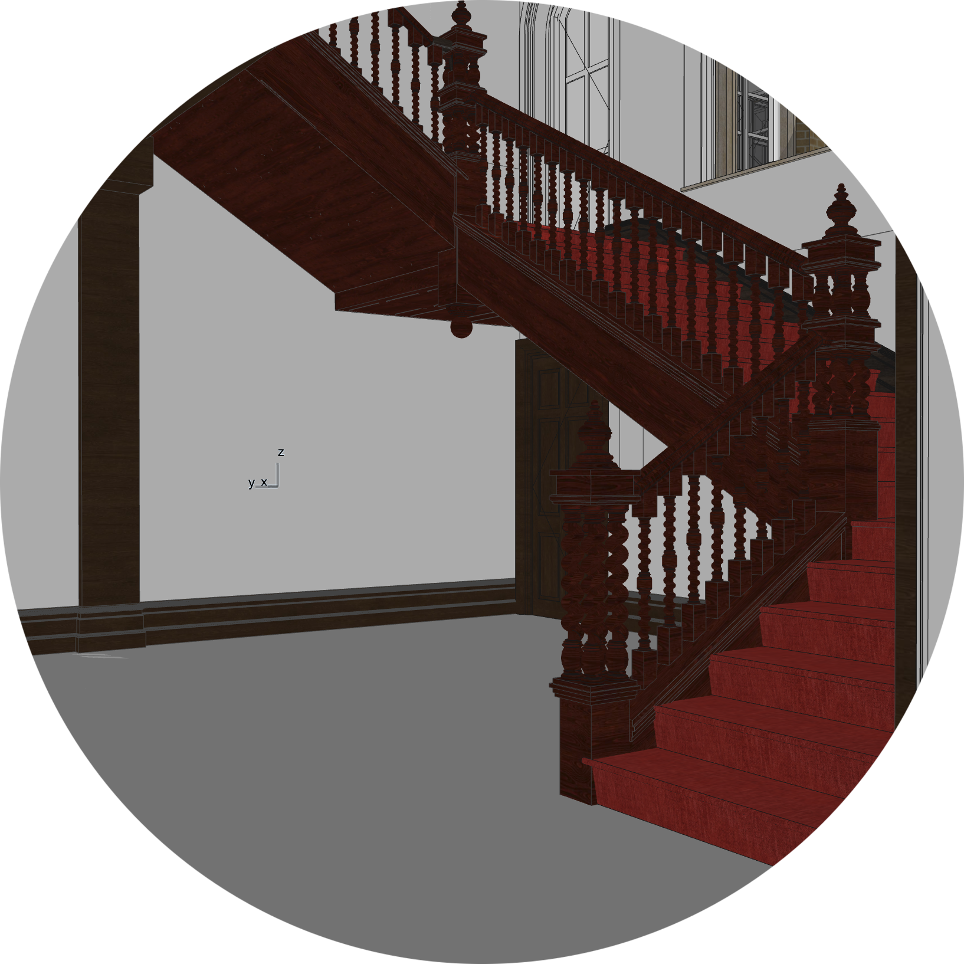
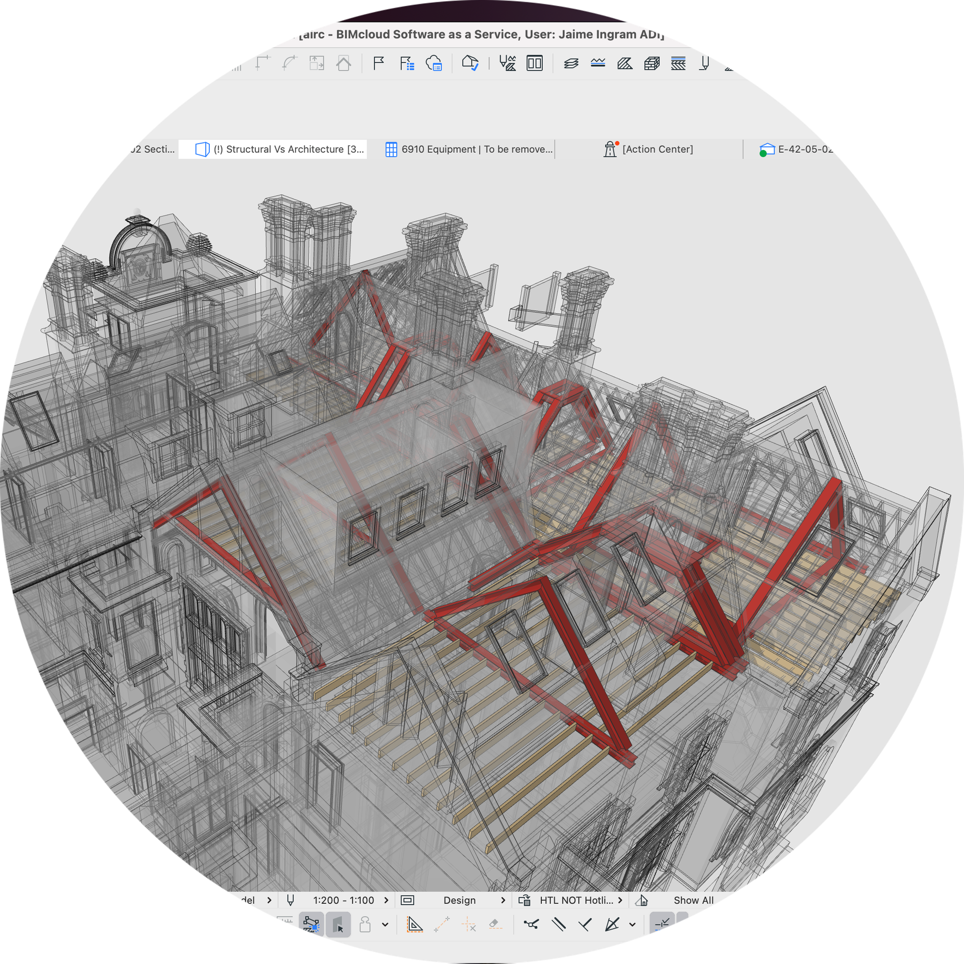
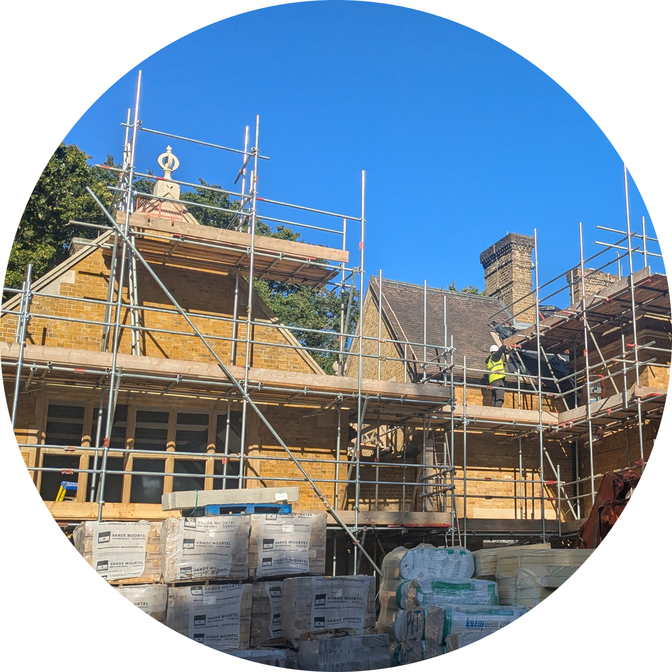
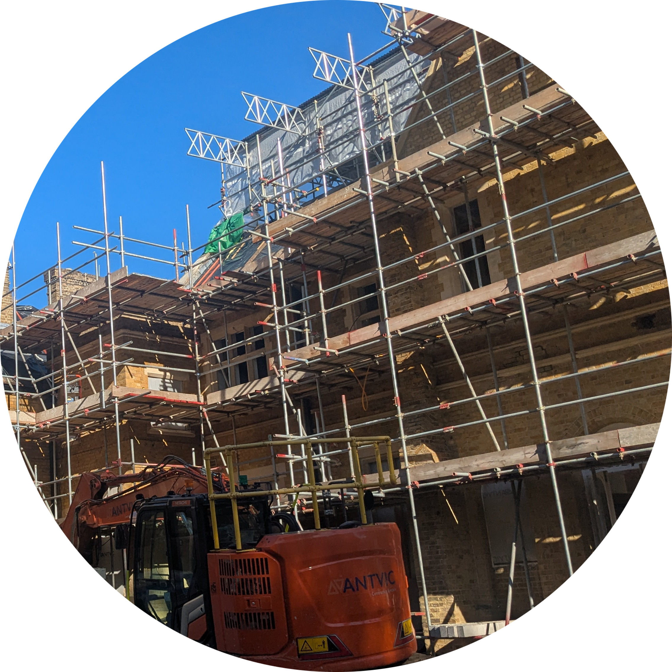
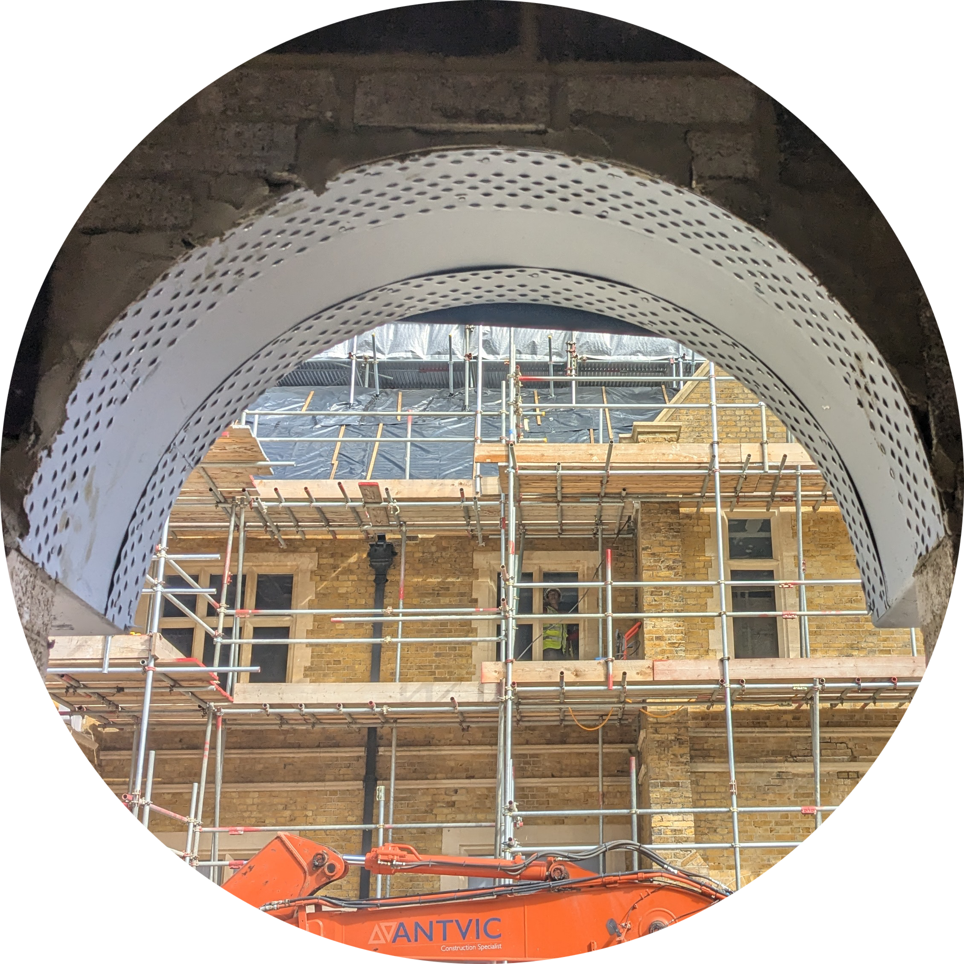
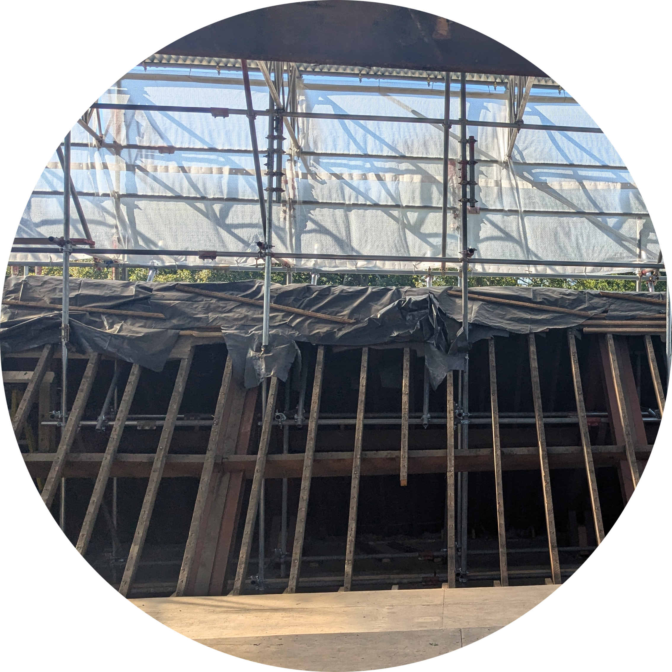
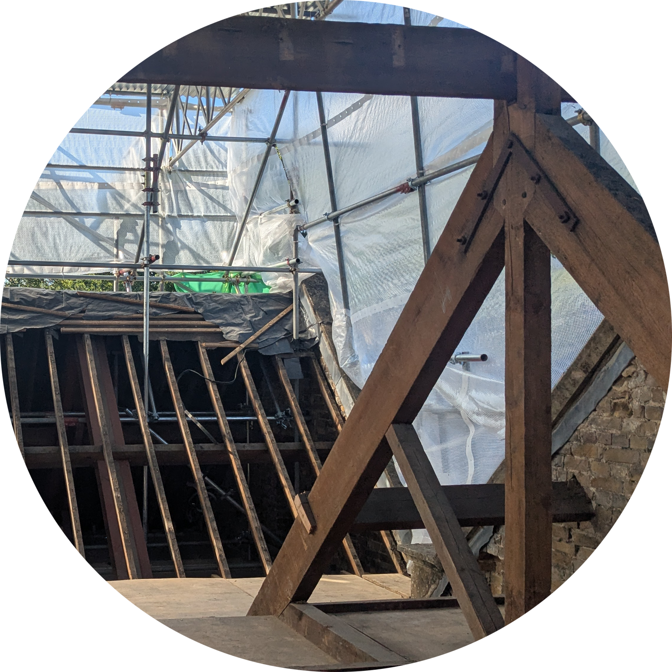
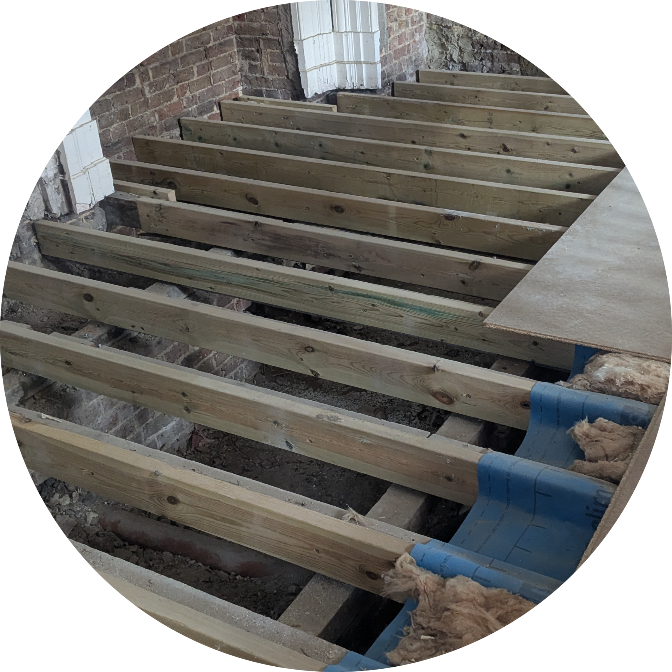
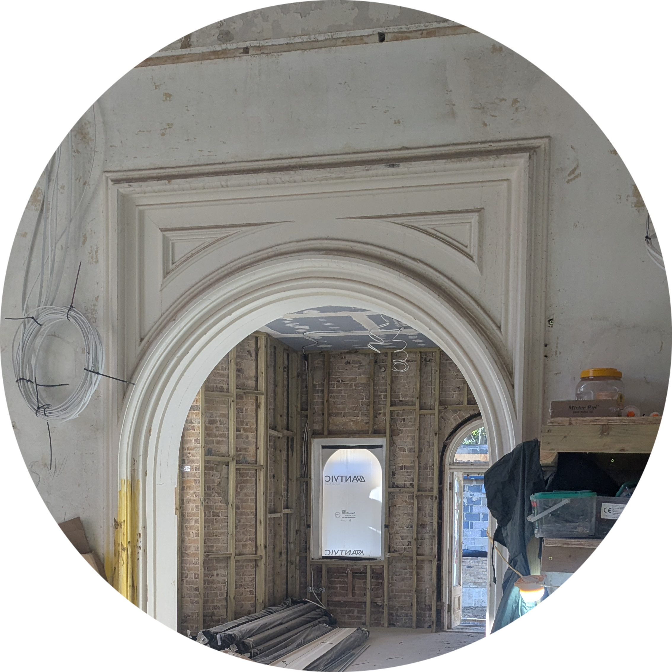
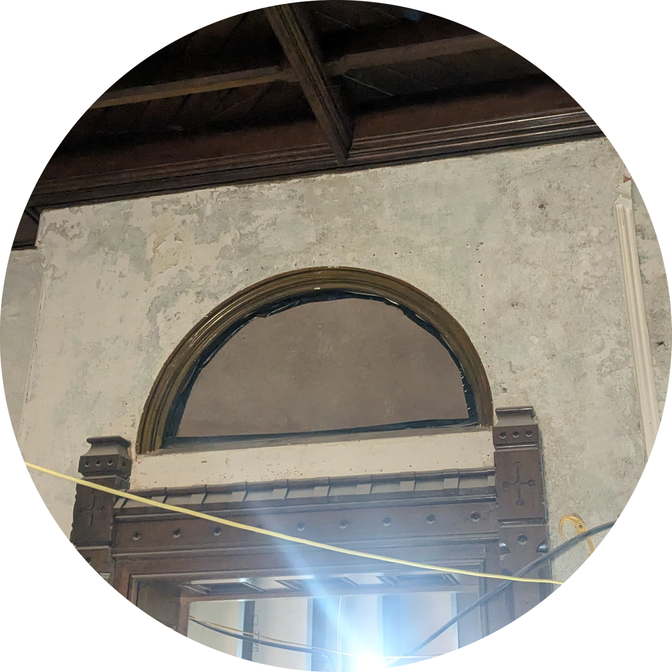
©airc.design

