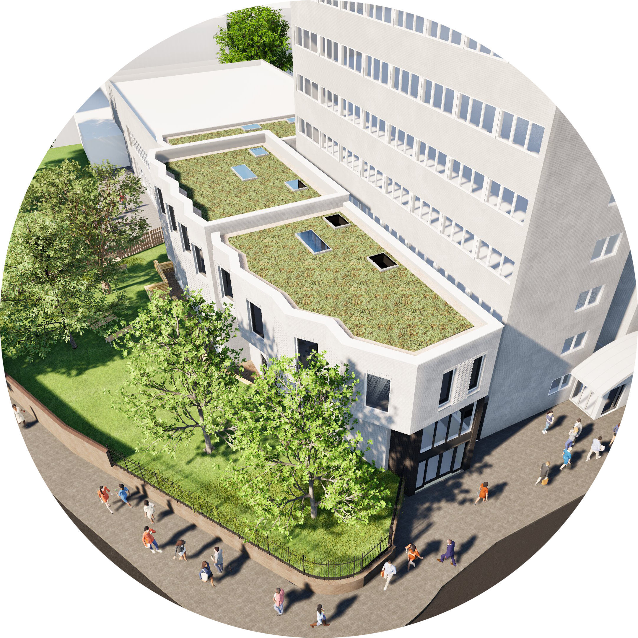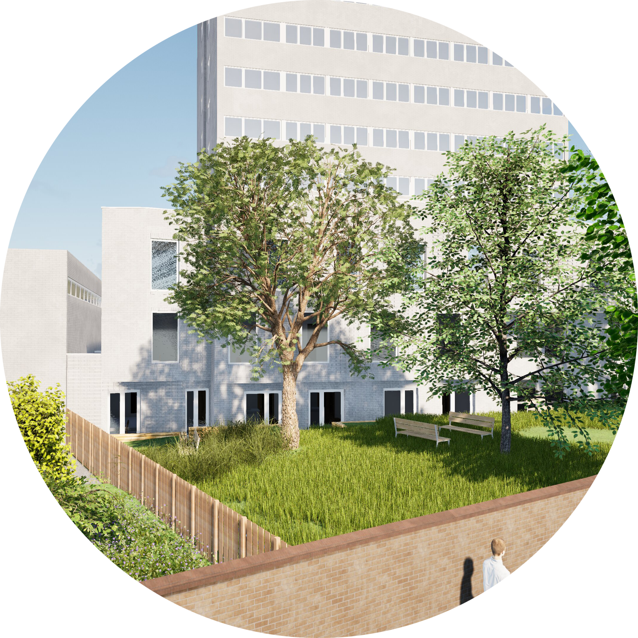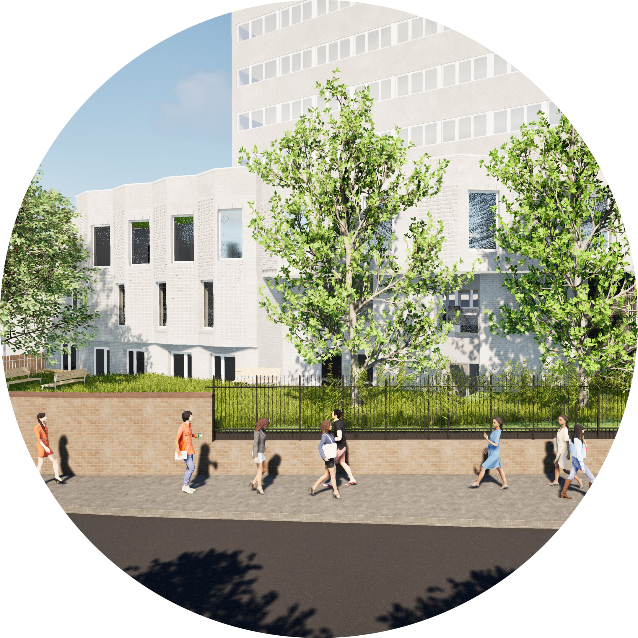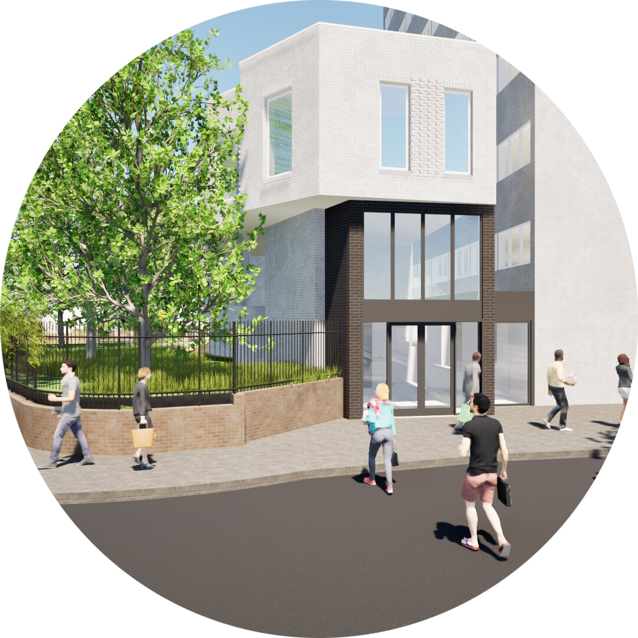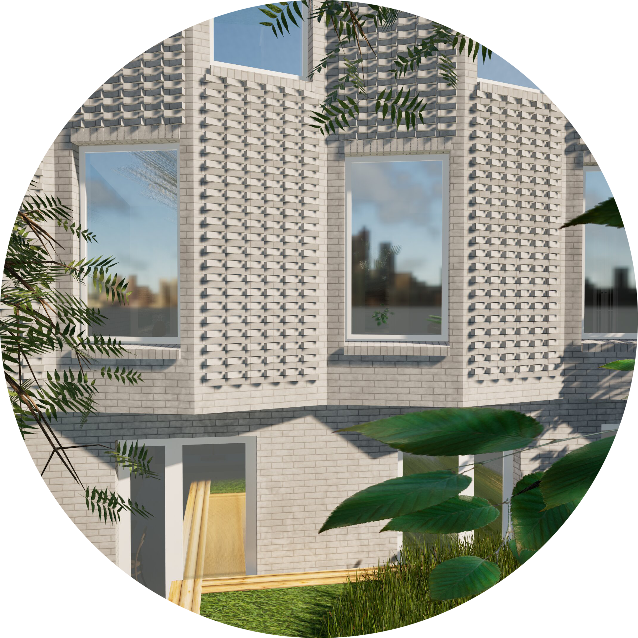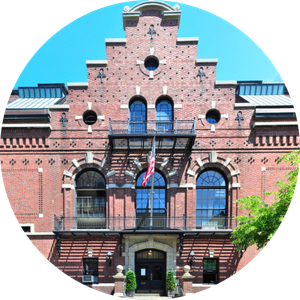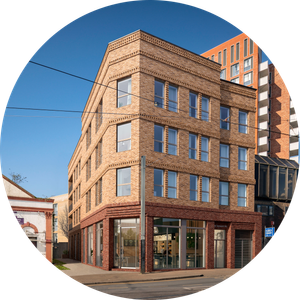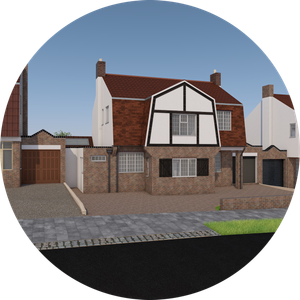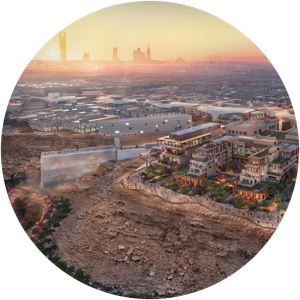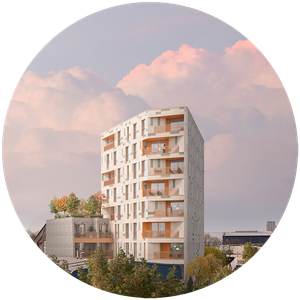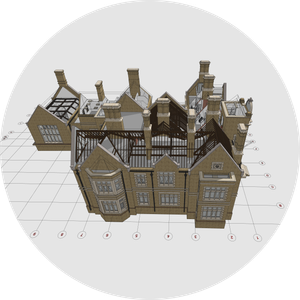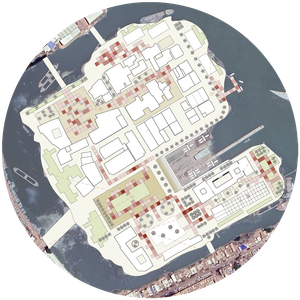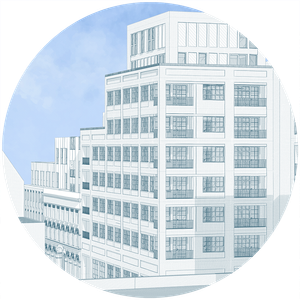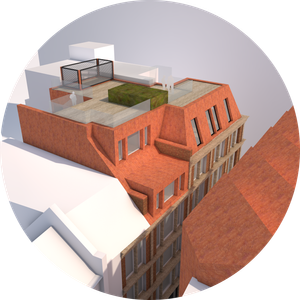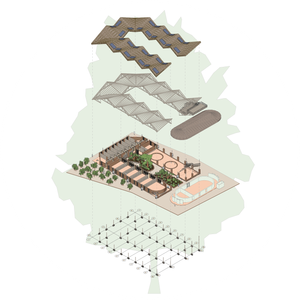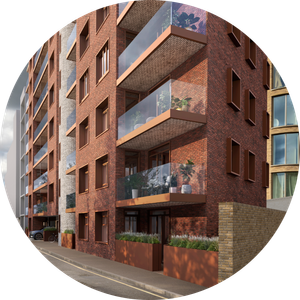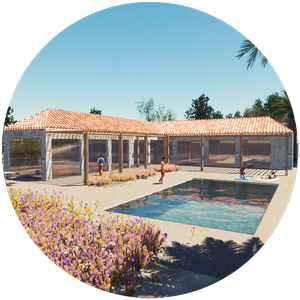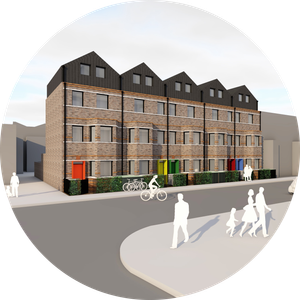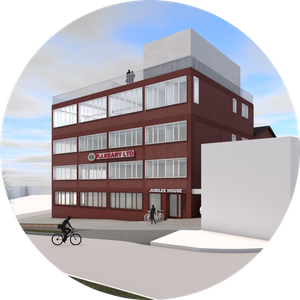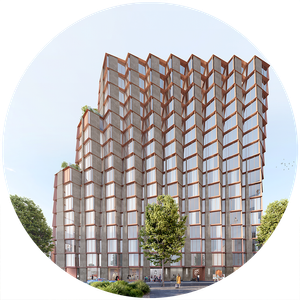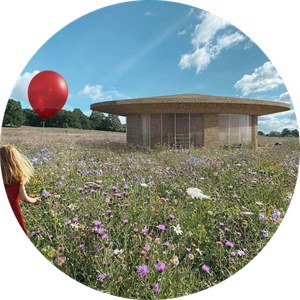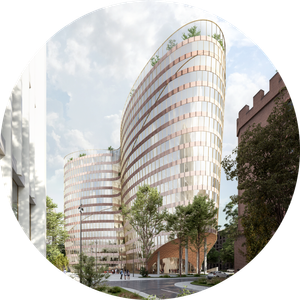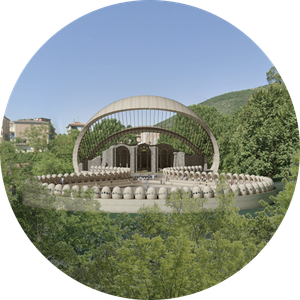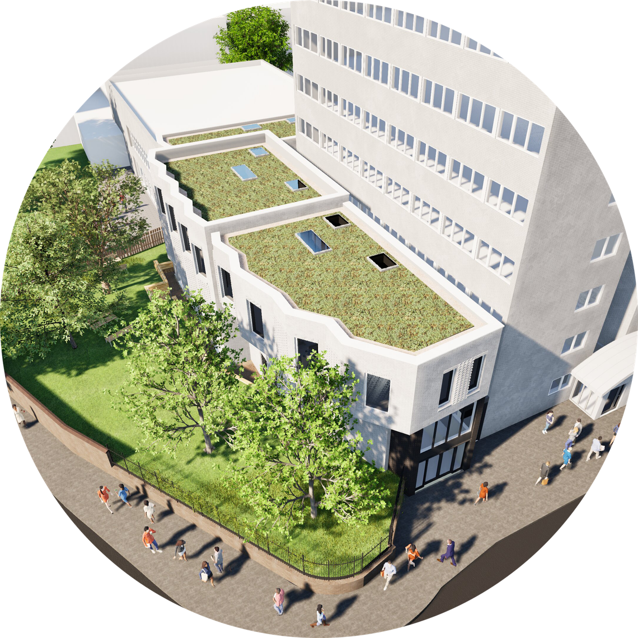
Pelican Hotel
''A key requirement from our client was to design an extension able to accommodate either new office spaces or new hotel bedrooms with the same envelope and elevations, and minimal changes into the configuration of each floor. The development of the BIM model has been instrumental to explore options and develop a core design able to switch between the two uses.''
Click to Enter the Digital Twin
Concept by airc.design
"The 3 storey extension sits between the existing buildings by wrapping around the 13th storey tower to the west and north side and above the existing 2 storey office space to the front. The facade design embeds a vibrant movement, a zig-zag effect which brings a dynamic touch to the whole development. The new facade becomes a background for the existing trees shadows' projections and its visual perception changes with each passing season. We wanted a minimalistic approach with single vertical windows and cladding material to dress the whole envelope." Cornelia Tuglui /Partner /Certified Passive House Designer /Architect
Our Role
We worked closely with the project team and the Local Planning Authority to design and build a BIM model matching all expectations and used during the discussions with all stakeholders to illustrate, discuss and develop the proposal. The BIM model has been instrumental to explore options and shape the proposal with Wandsworth Council during the pre-application stage.
Team
YBCA (client) /hgh Planning (Town Planning) /airc.design (architect - Archicad) /airc.digital (BIM - Archicad) /Marshall Fire (Fire Consultant) /Markides (Flood Risk) /Ecolytik (Energy - Sustainability - BREEAM) /SH (Arboricultural) /TurleyLea (Sequential Test)
