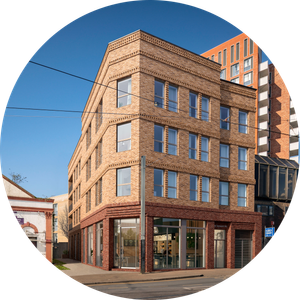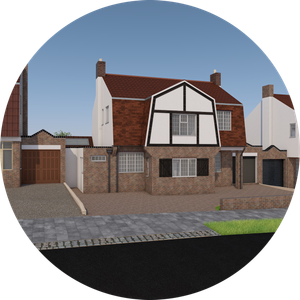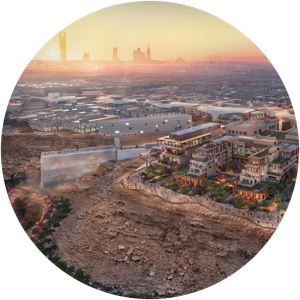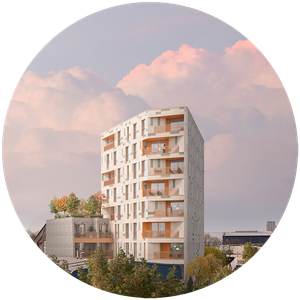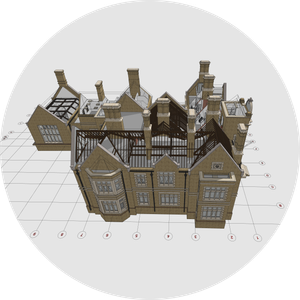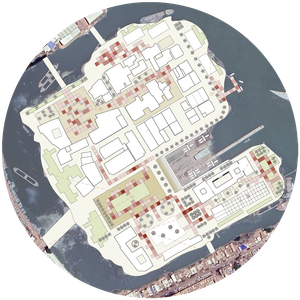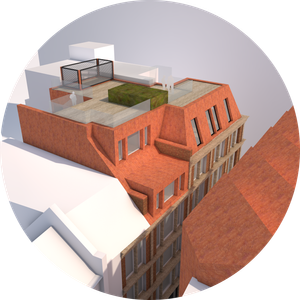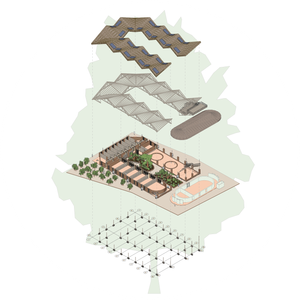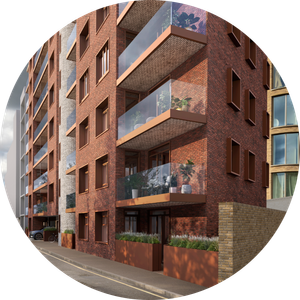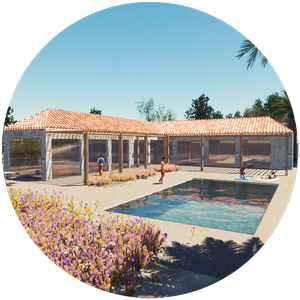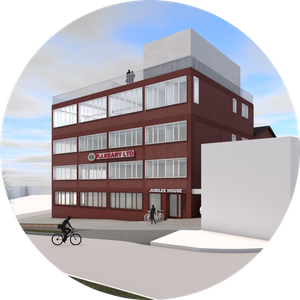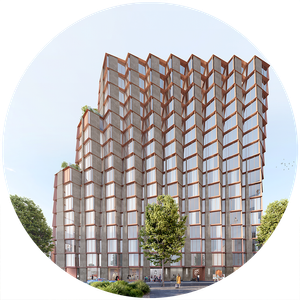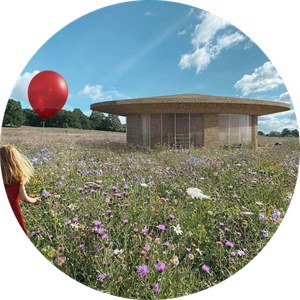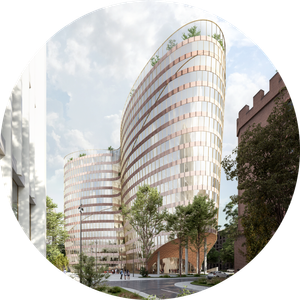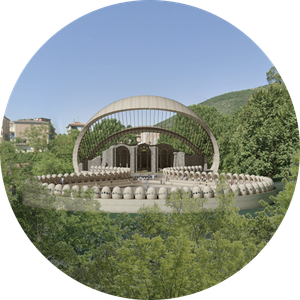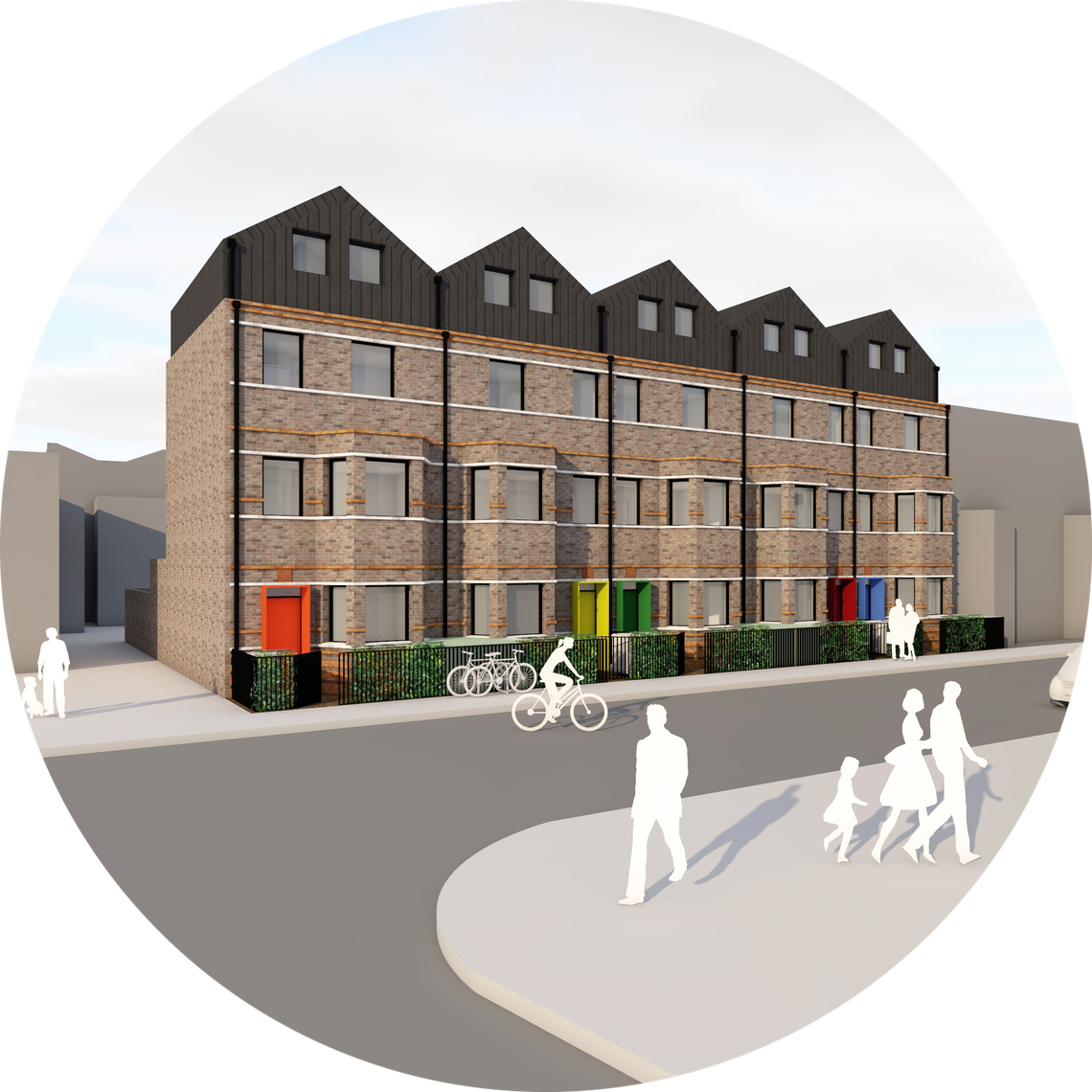
Railton Road
''A key requirement from our client was to develop a design respectful of the Poet's Corner Conservation Area located directly south of the site. Our proposal therefore explores a modern re-interpretation of key elements of the Victorian Style, as already expressed in the Poet’s Corner Conservation Area and in the immediate vicinity of the site.''
Click to Enter the Digital Twin
Our Role
Following a positive pre-application meeting and further discussions with Lambeth Council, we developed the design through all RIBA stages (1-5), coordinating the design using OpenBIM principles. We developed the design within a BIM model to establish the concept based on the characteristics of the Poet's Corner Conservation Area as mentioned in the Poet’s Corner Designation Report as follows.
Polychrome Brickworks
"The availability of brick varieties led to façades being decorated with different coloured bricks otherwise known as polychrome brickwork and excellent examples can be seen at Nos. 15 to 21 (odds) Spenser Road."
Canted Bay Windows
"During the 1860’s the semi-basement was common and along with the canted bay window, introduced in the 1870’s, these two popular features were incorporated by the Poet’s Comer developers."
Gable Ends
"No. 2 Spencer Road is a large double fronted house standing on its own. The facade is of gault bricks with red brick dressings. The front doorway and windows at the first floor level are gothic in design while the gable ends have bargeboards."
Front and Back Open Spaces
"The developers of Poet’s Comer were subject to strict building lines which ensured generous front gardens along the four roads. When photographs taken in 1910 are compared with views taken today, the original railings have disappeared, presumably in the war effort, and most have been replaced with hedges and fencing."
Construction /Site Visit
Site visit 05 June 2024 ©airc.design
Team
Yellow Brick Capital (client) /airc.design (architecture - Archicad) /airc.digital (BIM - Archicad) /hgh (townplanning) /Fairhurst (civil and structural engineering - Revit) /Consolux (MEP engineering - sustainability - Revit) /Guarda Landscape (landscape architect - Vectorworks - SketchUp - AutoCAD) /ANTVIC (contractor - 2D CAD PDF) /Hawkins Environmental (acoustic consultant) /phlorum (air quality) /eb7 (daylight - sunlight) /Marshall Fire (fire strategy) /hts (flood risk)
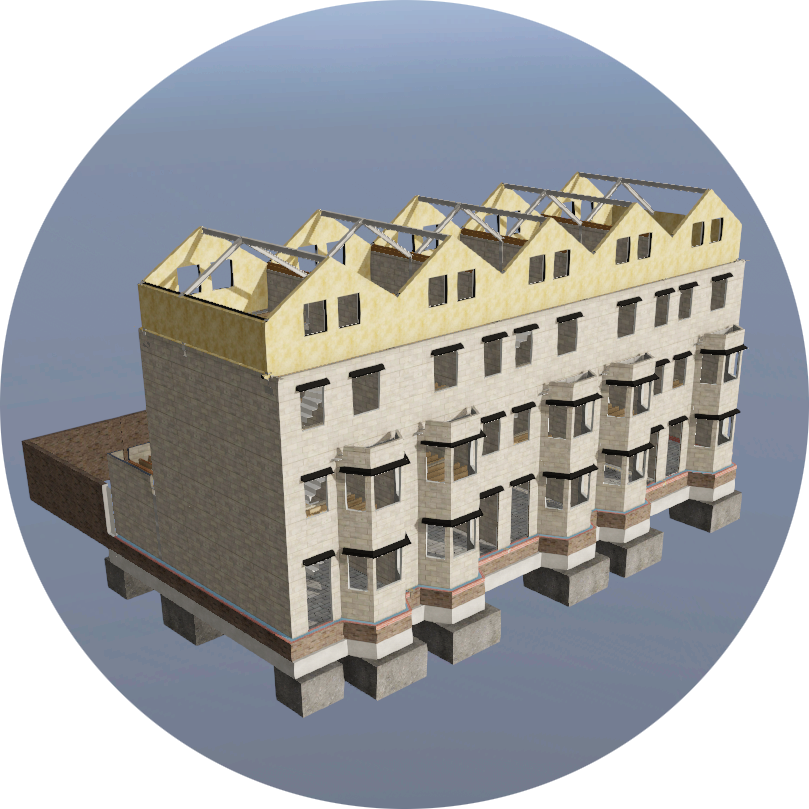
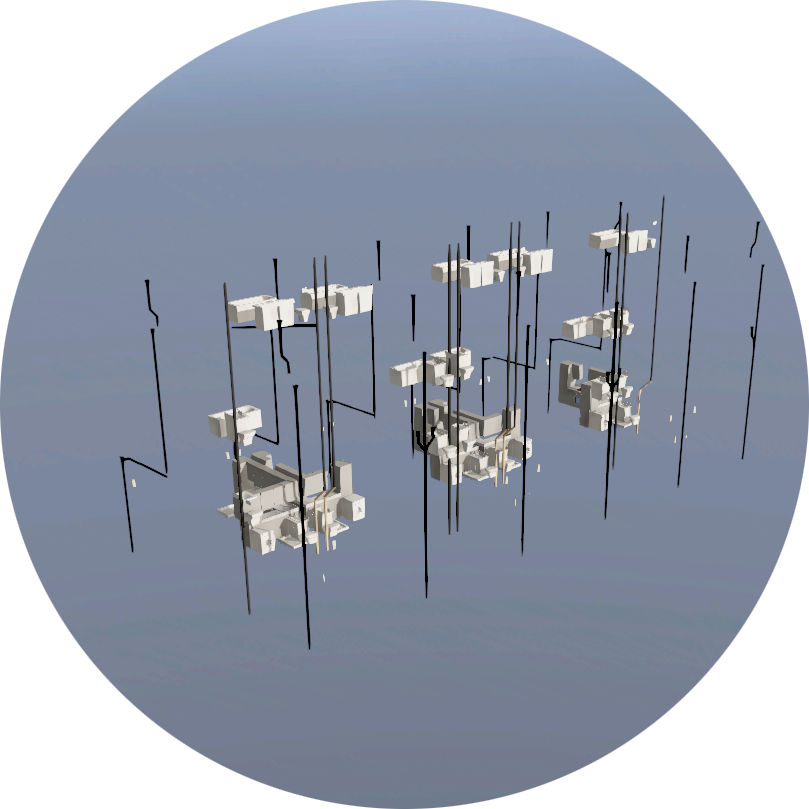
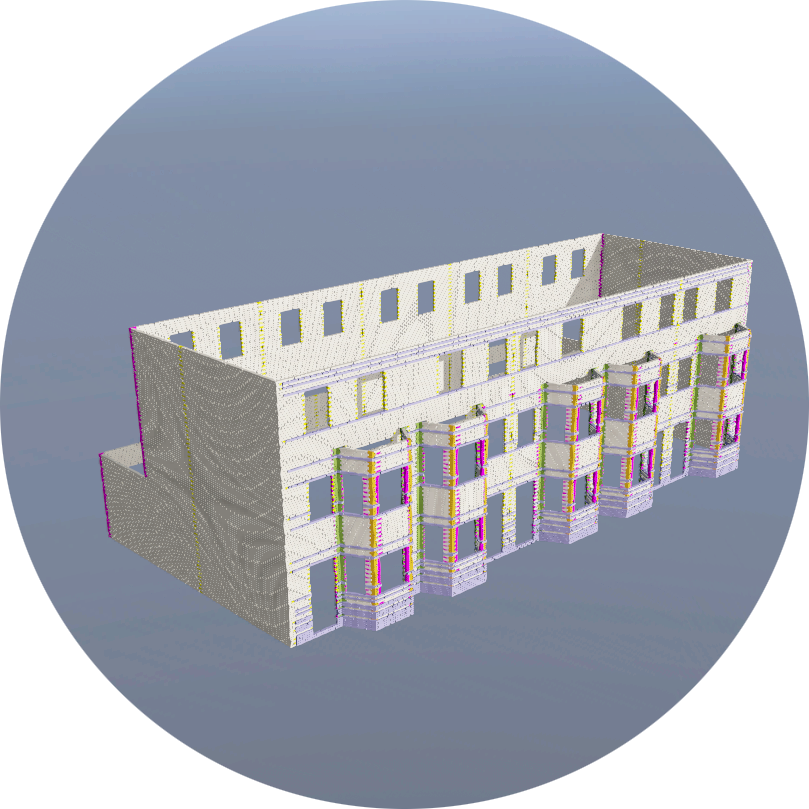
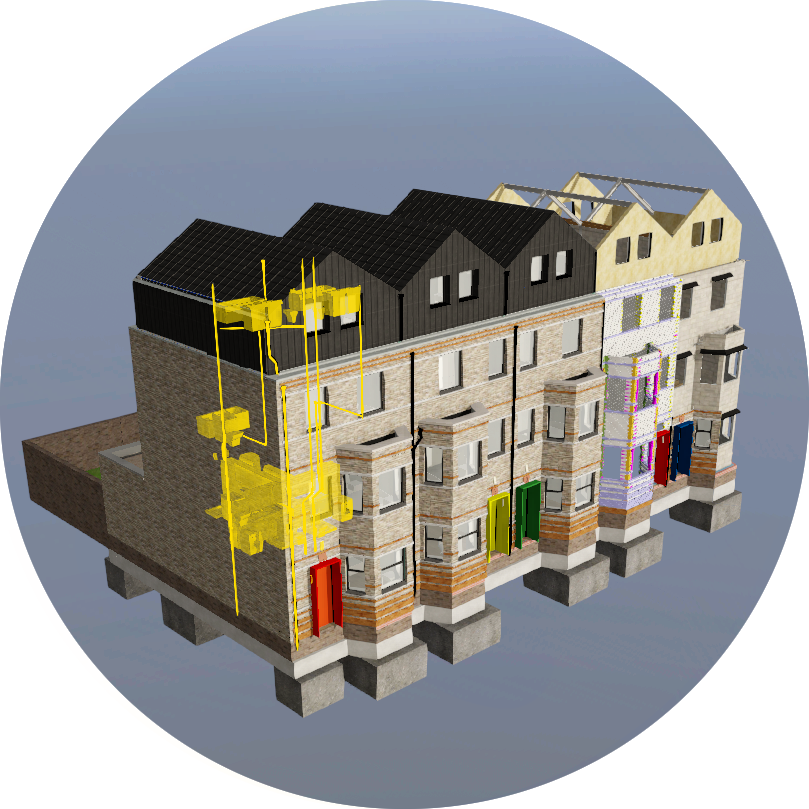
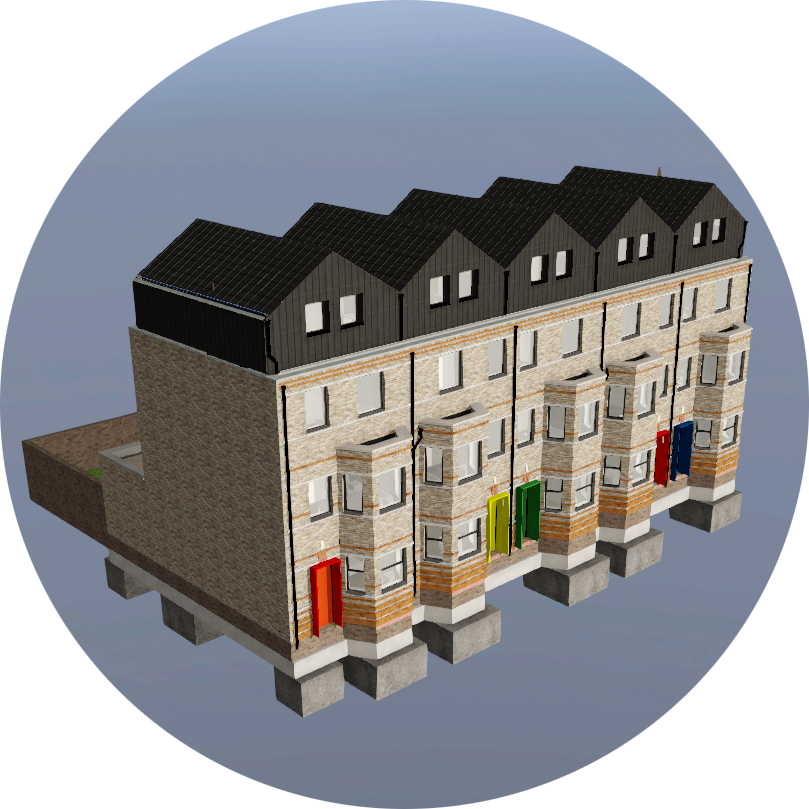
©airc.design

