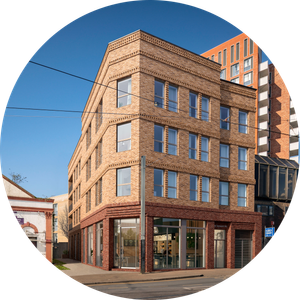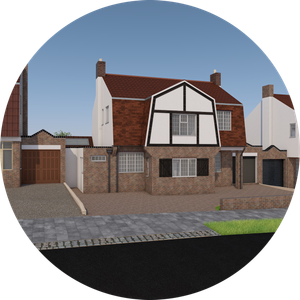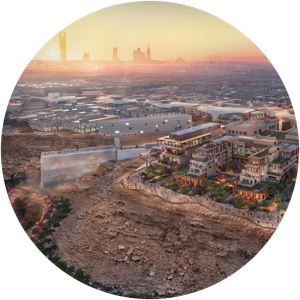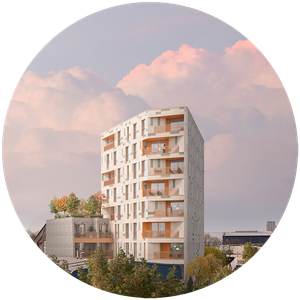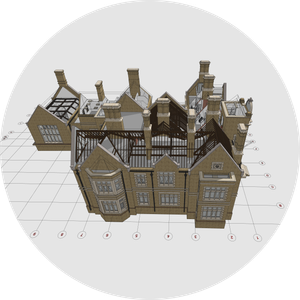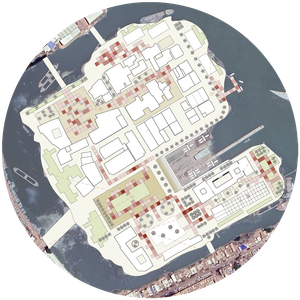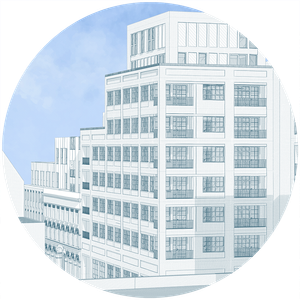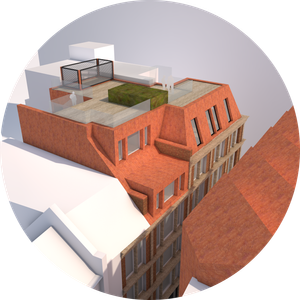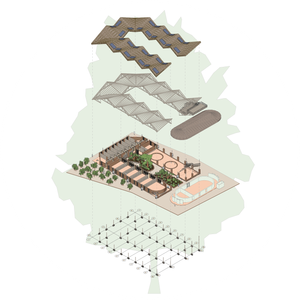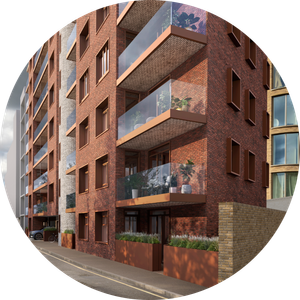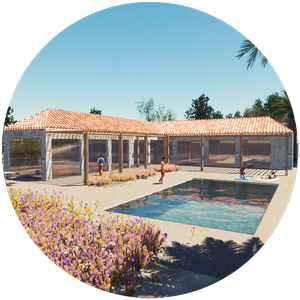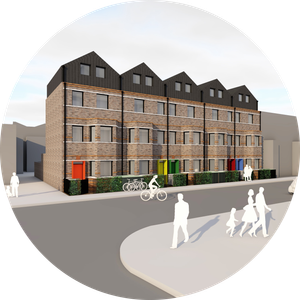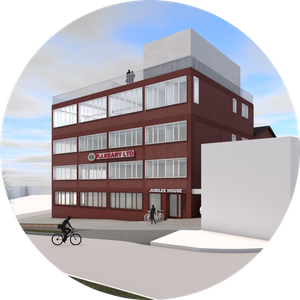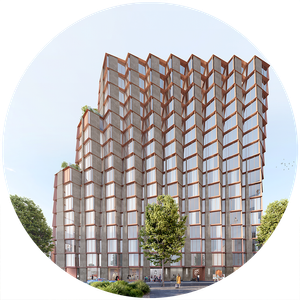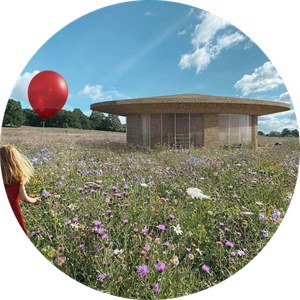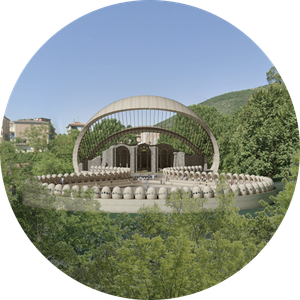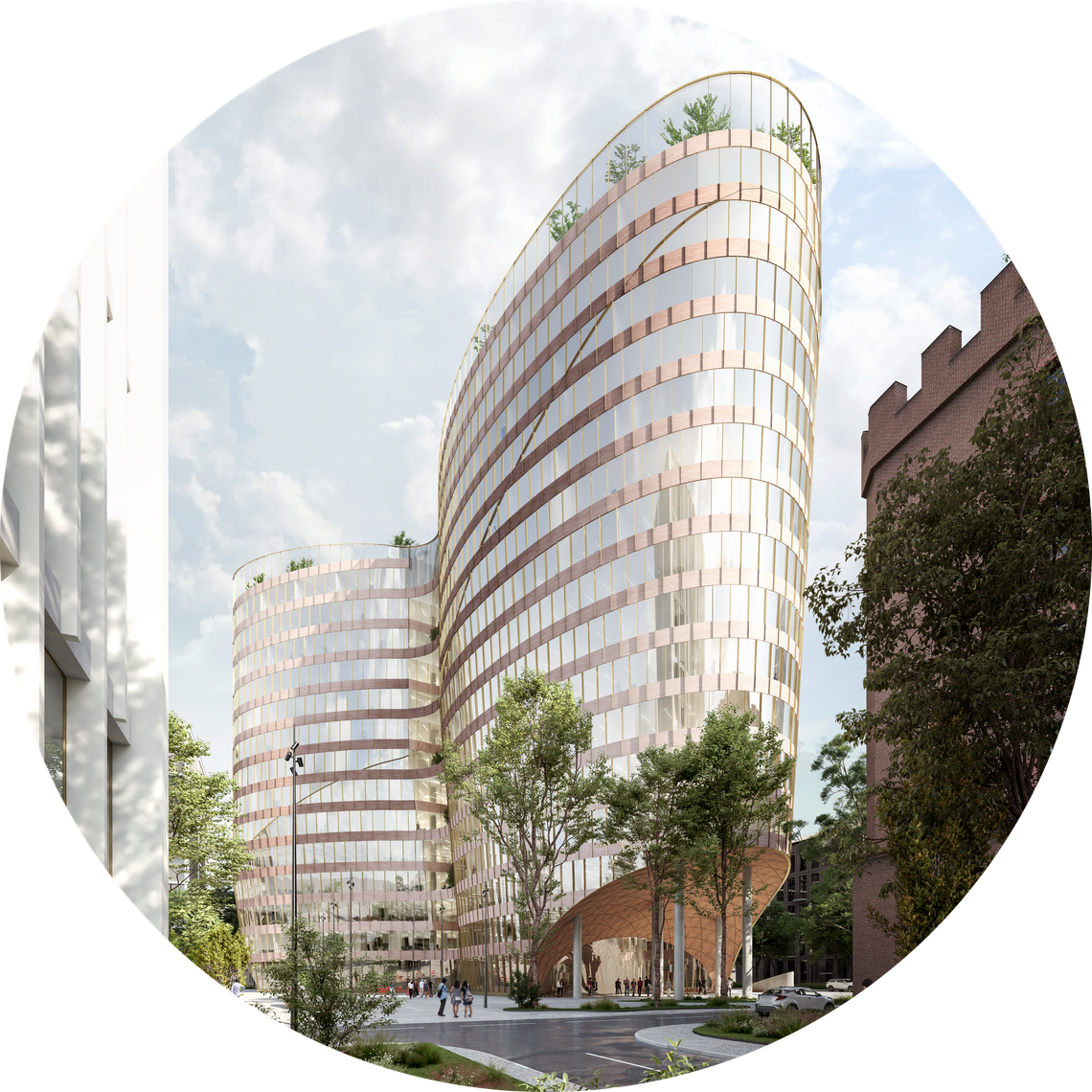
Rassvet 3
''A key requirement from our client was to build an Archicad model based on evolutive iterations of the concept throughout the design development of the project. We used the direct link Grasshopper - Rhinoceros - Archicad to create a flexible and fluid workflow to allow for the BIM modelling of the parametric design developed by NAME architecture.''
Click to Enter the Digital Twin
Concept by NAME architecture
"The project has been designed both as a landmark for its surrounding as well to offer the best quality of office space for its users by maximising views from offices onto surrounding and outdoors. The overall form aims to create a dialogue between the small and larger building in the nearby context, harness daylight and views and soften the form of the mass within the site boundaries. The glass panels are designed to be of equal size on the majority of the building, aligned to the structural grid and potential internal partitions." Nathalie Rozencwajg /Founder /Director /NAME architecture
Click for more information on the designs by NAME architecture
Our Role
We worked closely with Nathalie and her team at NAME architecture to build a BIM workflow matching their creative design process based on the live connection between Grasshopper - Rhinoceros - Archicad. We then built the BIM model in Archicad to coordinate the design and extract all 3D and 2D information. The BIM model was also used to extract basic quantities such as areas.
Team
NAME architecture (client - lead designer - architect - Rhinoceros - Autocad - Archicad) /airc.digital (BIM - Archicad)

