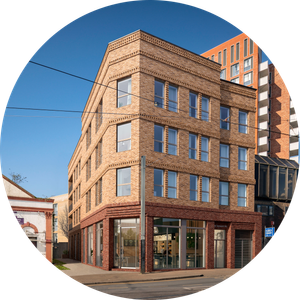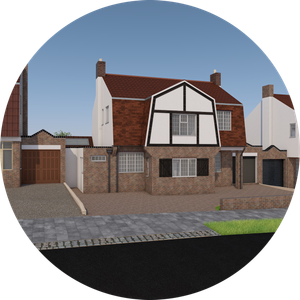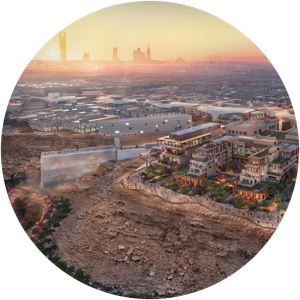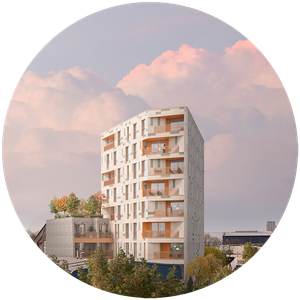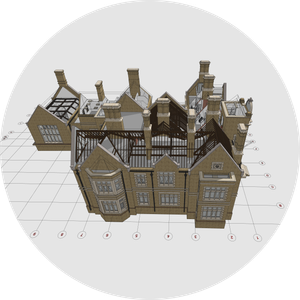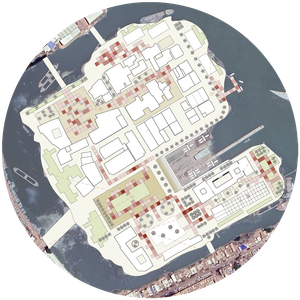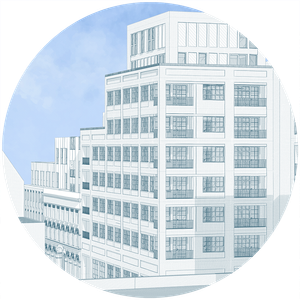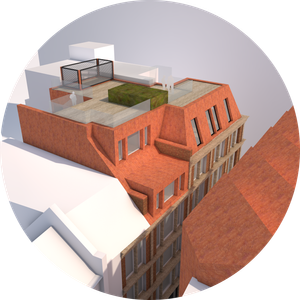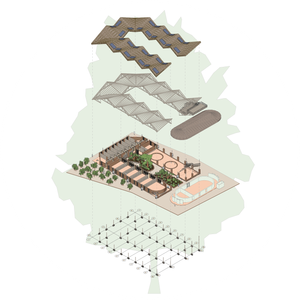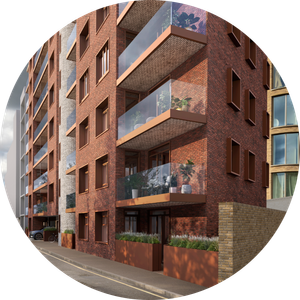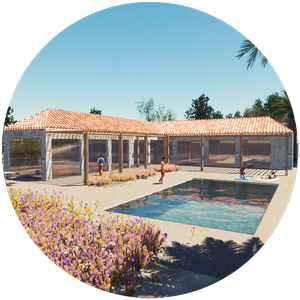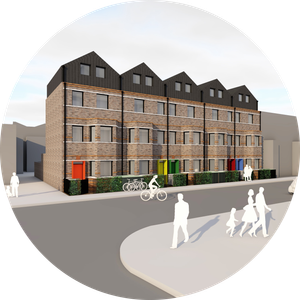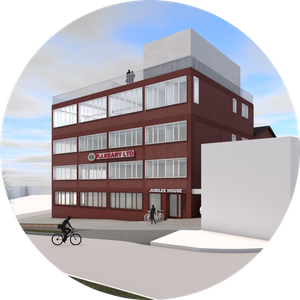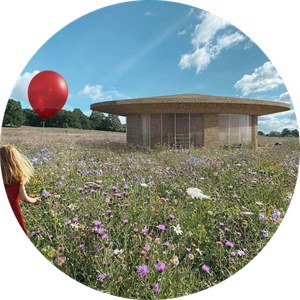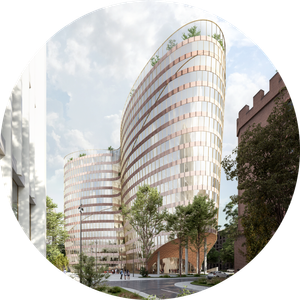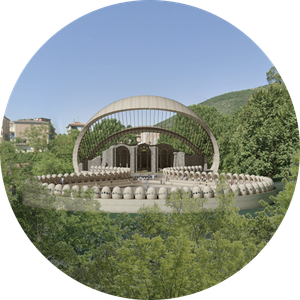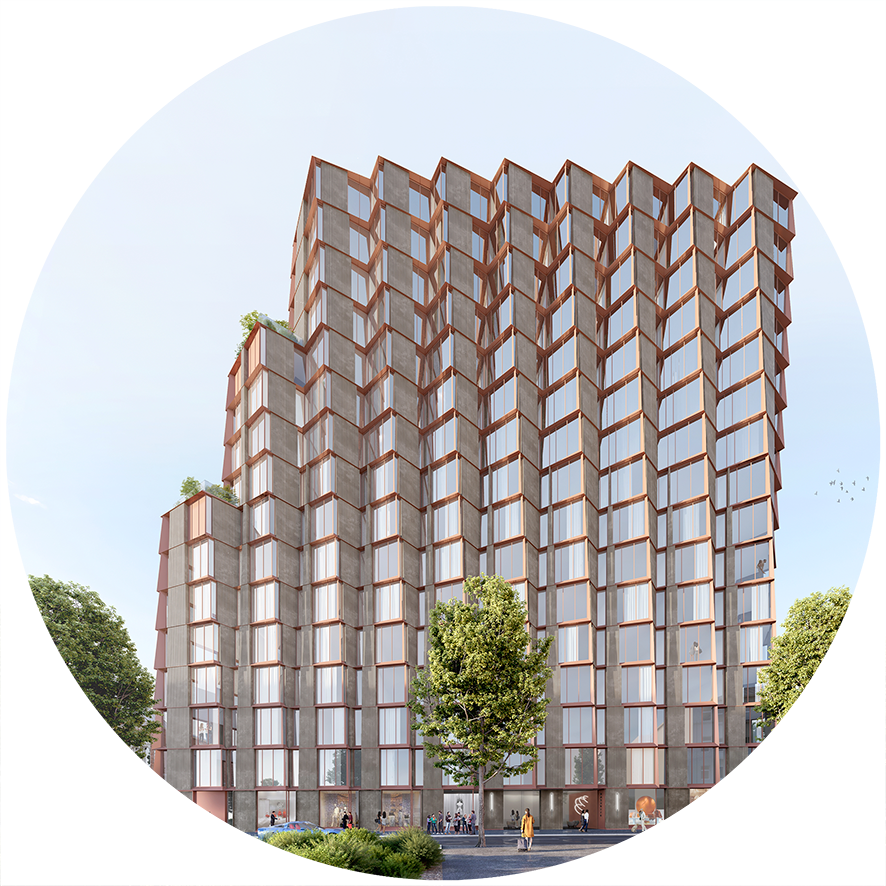
Rassvet 6
''A key requirement from our client was to build an Archicad model based on evolutive iterations of the concept throughout the design development of the project. We used the direct link Grasshopper - Rhinoceros - Archicad to create a flexible and fluid workflow to allow for the BIM modelling of the parametric design developed by NAME architecture.''
Click to Enter the Digital Twin
Concept by NAME architecture
"This crafted residential design skilfully intertwines with the sky in a graceful, upward spiral. It stands as a new landmark in its setting, providing an engaging visual experience for both residents and passersby. The design respects its historic surroundings while infusing life into the streetscape with its panoramic views and vibrant commercial elements." Nathalie Rozencwajg /Founder /Director /NAME architecture
Click for more information on the design by NAME architecture
Our Role
We worked closely with Nathalie and her team at NAME architecture to build a BIM workflow matching their creative design process based on the live connection between Grasshopper - Rhinoceros - Archicad. We then built the BIM model in Archicad to coordinate the design and extract all 3D and 2D information. The BIM model was also used to extract basic quantities such as areas.
Team
NAME architecture (client - lead designer - architect - Rhinoceros - Autocad - Archicad) /airc.digital (BIM - Archicad)

