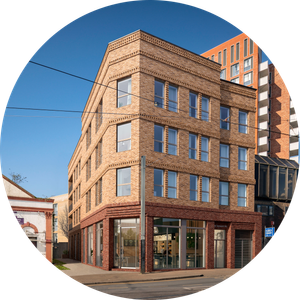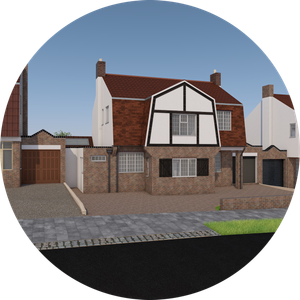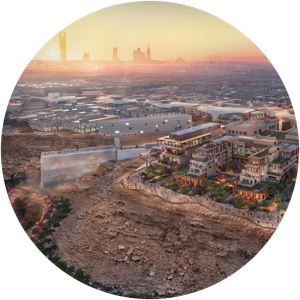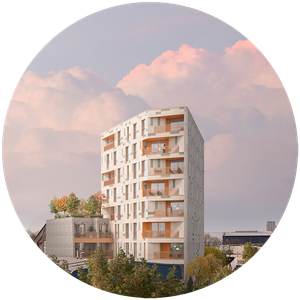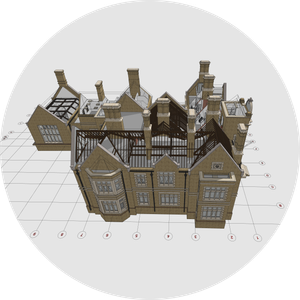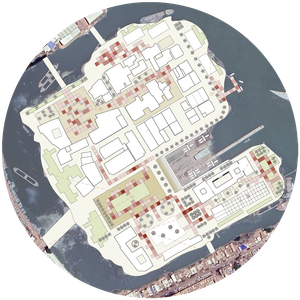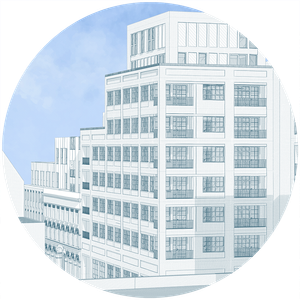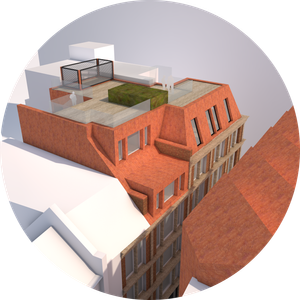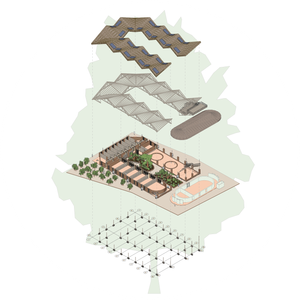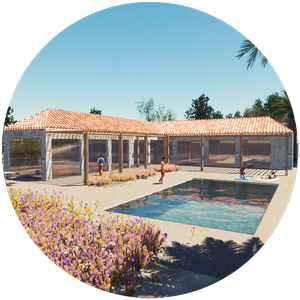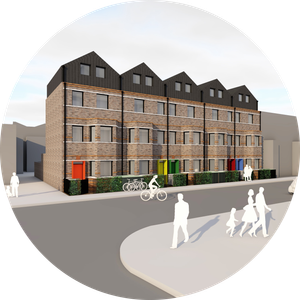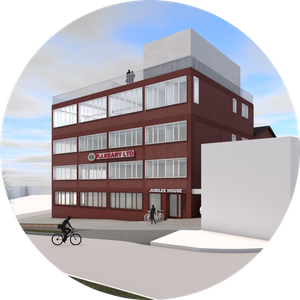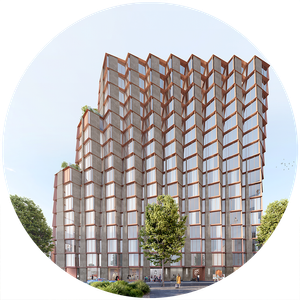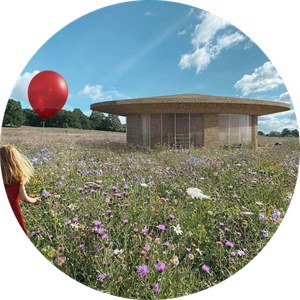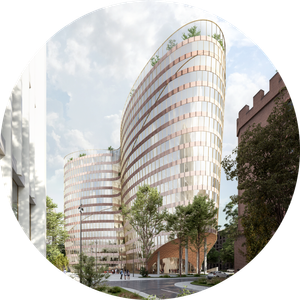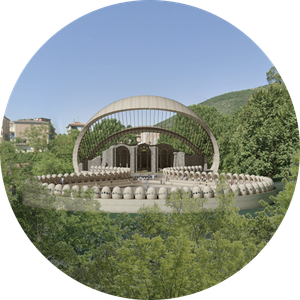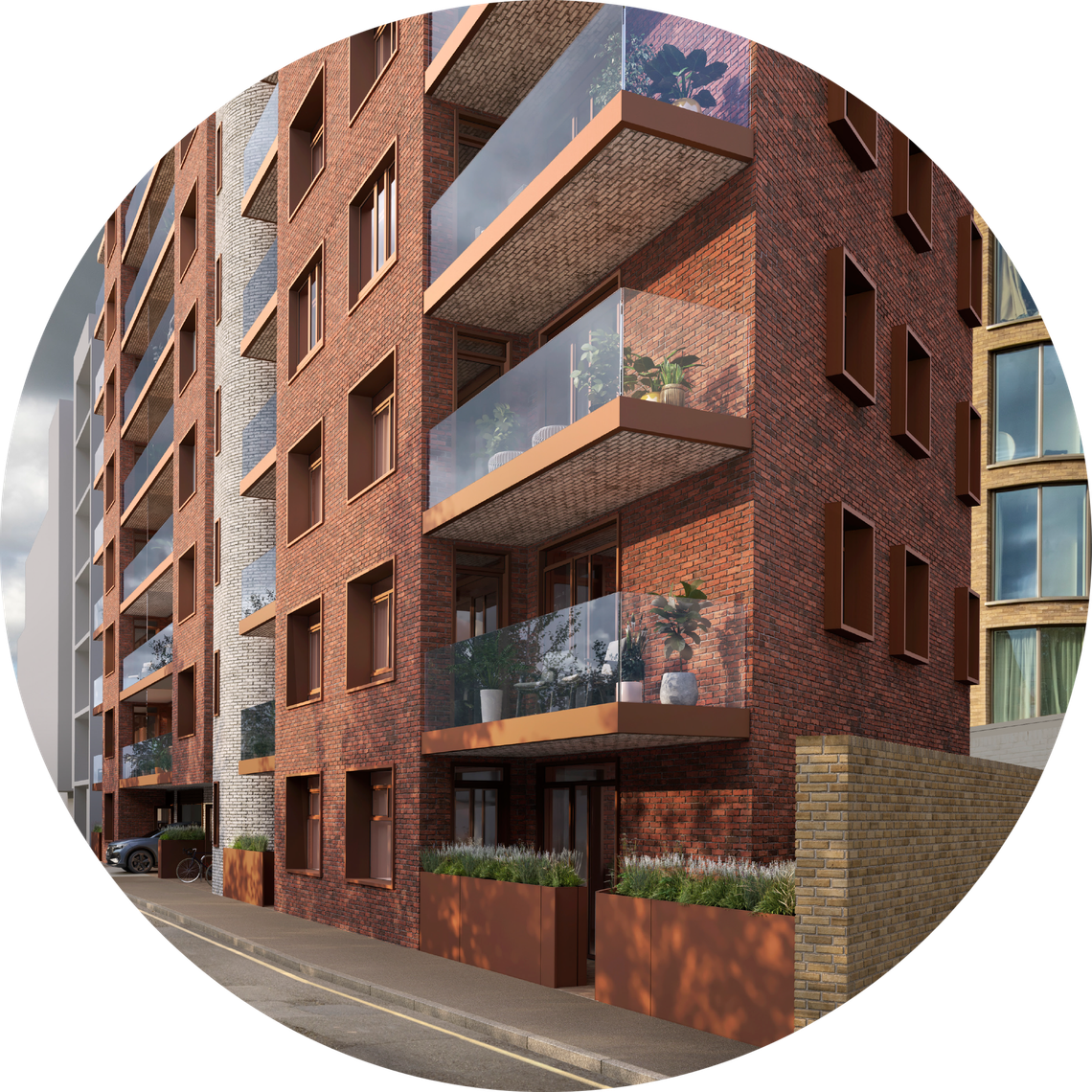
Tavistock Works
''A key requirement from our client was to navigate the site specific constraints brought by the site allocation within a wider masterplan, the site being the third one coming into play. We developed a design celebrating the past, present and future of West Drayton, blending industrial heritage and modern standard of living.''
Click to Enter the Digital Twin
Our Role
We developed the design within a BIM model for a number of successful planning applications, including supporting our client through the successful initial planning appeal process to develop a unique design in tune with its local context:
''The aged orange-red brick is a testimony to the heritage of West Drayton, expressing a similar response when looking at the Old Gate House but also as a reminder of former industrial buildings. The copper coloured elements such as the window frames, the planters or the balconies’ railings are bringing back an industrial aesthetic together with an elegant residential feeling. The white brick on the vertical core provides contrast to the south elevation and links further this central element to the aged orange-red brick elevations. A combination of clear and frosted glazing settles the proposal in its context by opening the views from the units and their balconies, or creating a positive relationship with neighbours by restricting the views where required.''
Team
Line Homes (client) /airc.design (architecture - Archicad) /airc.digital (BIM - Archicad) /hgh (townplanning) /carneysweeney (townplanning) / point2 (daylight - sunlight) /LoveDesignStudio (energy - sustainability) /Orion FE (fire engineering) /Heritage Architecture (HTVIA) /iTransport (Transport) /Guarda Landscaping (landscape architecture - Vectorworks - CAD) /Rock Hunter (visuals)
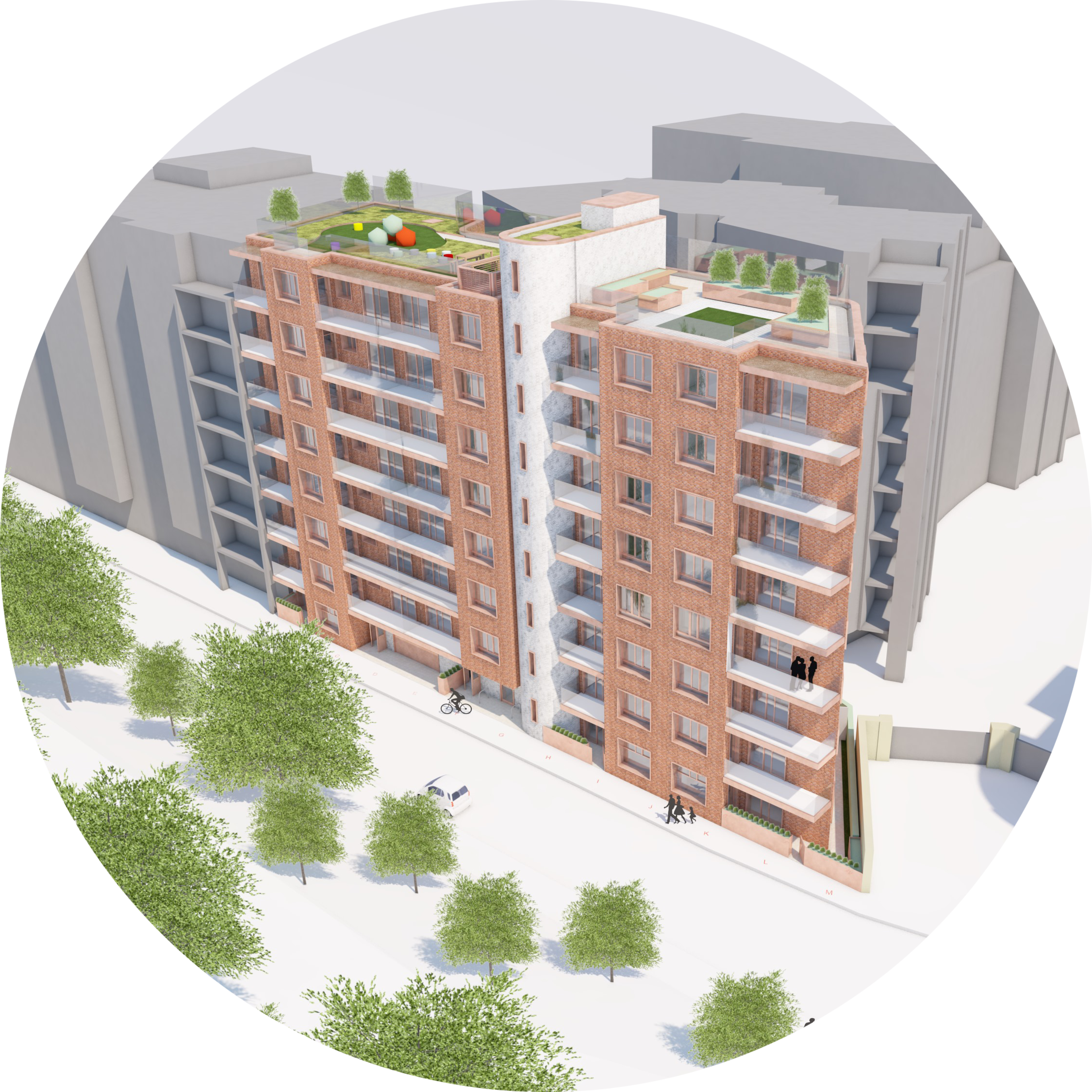
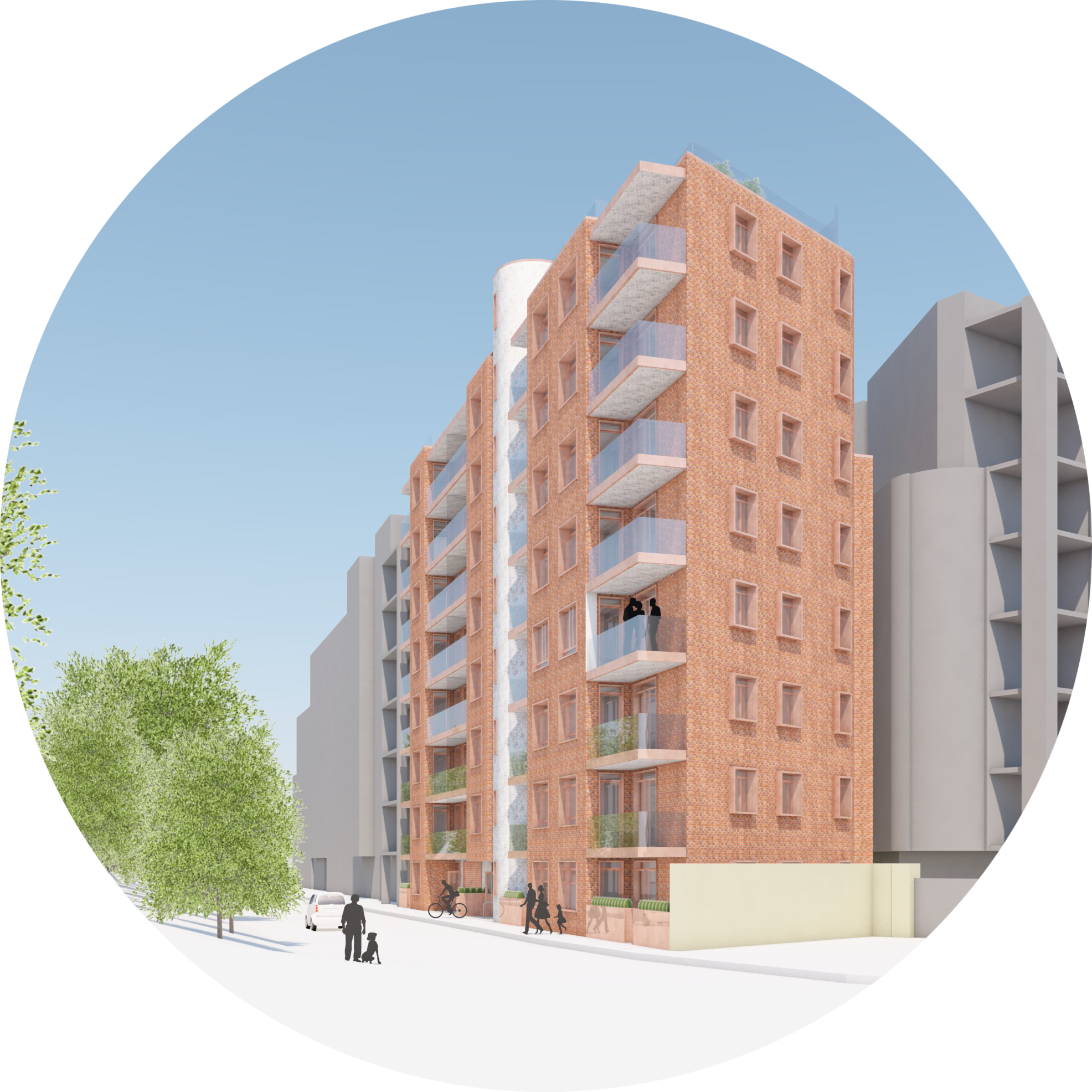
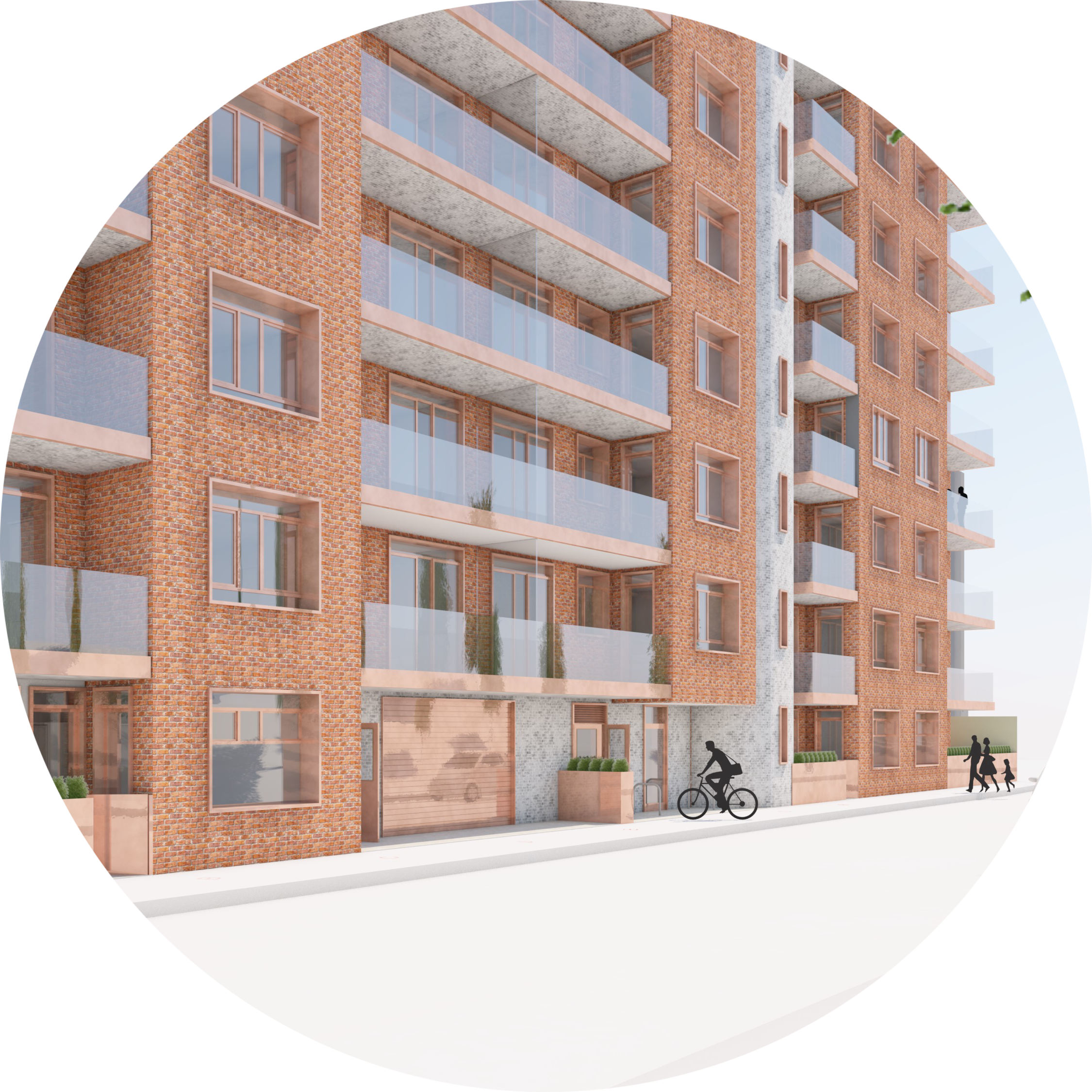
Some of the quick renders created with Archicad ©airc.design

